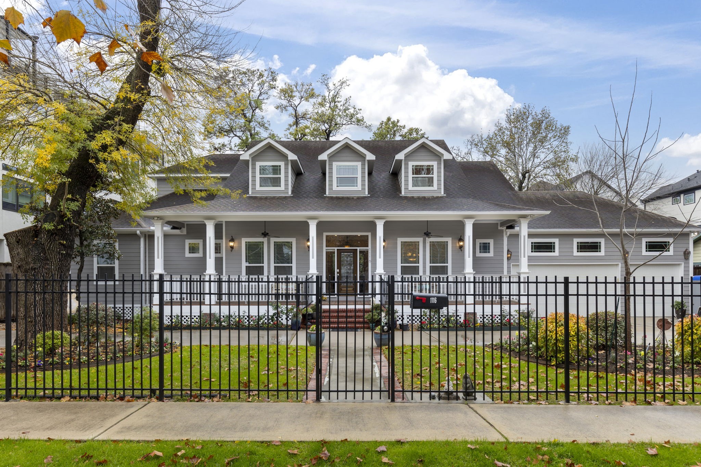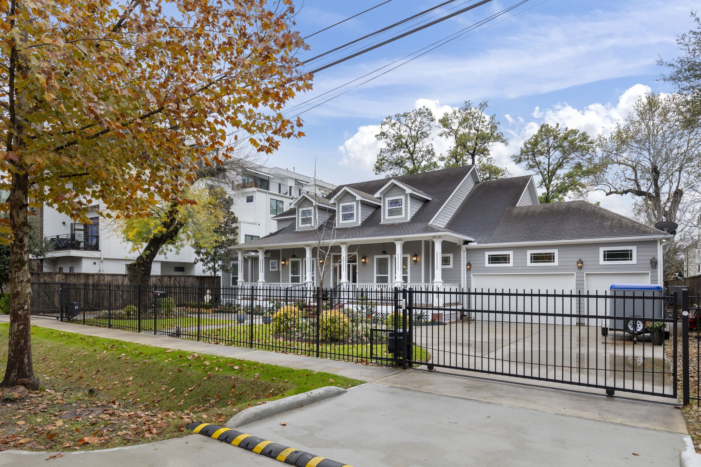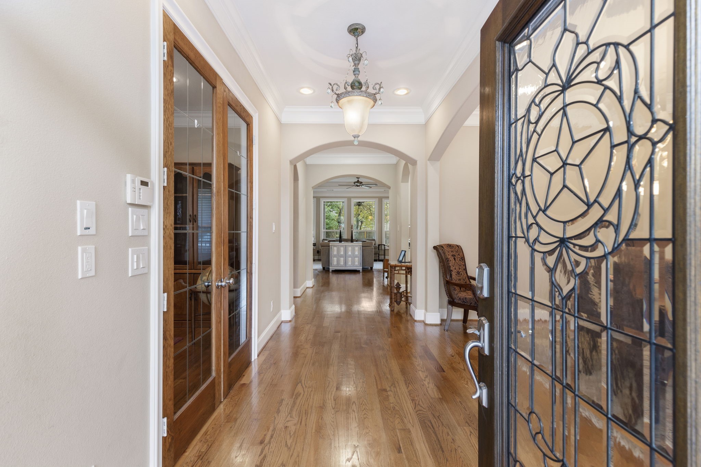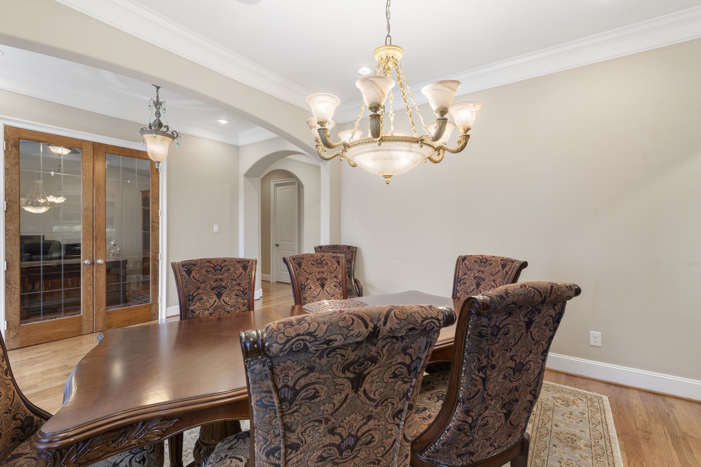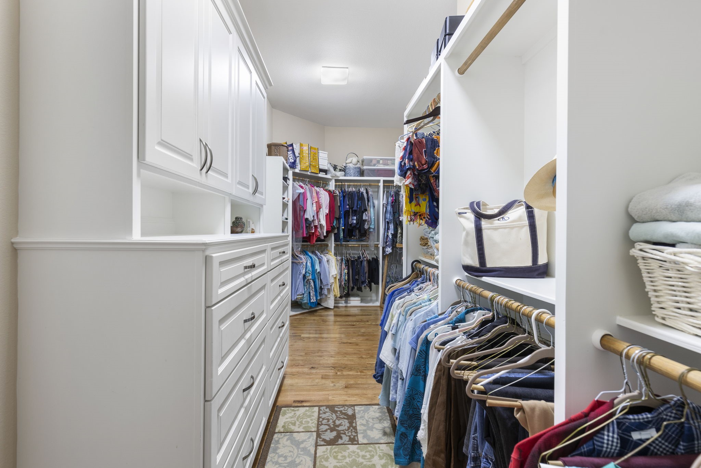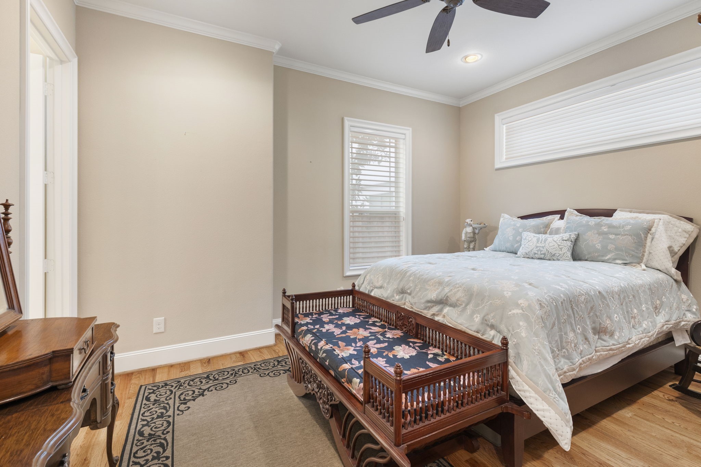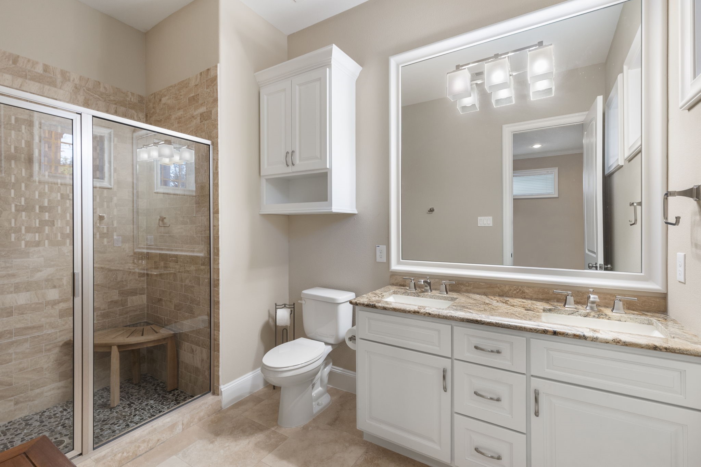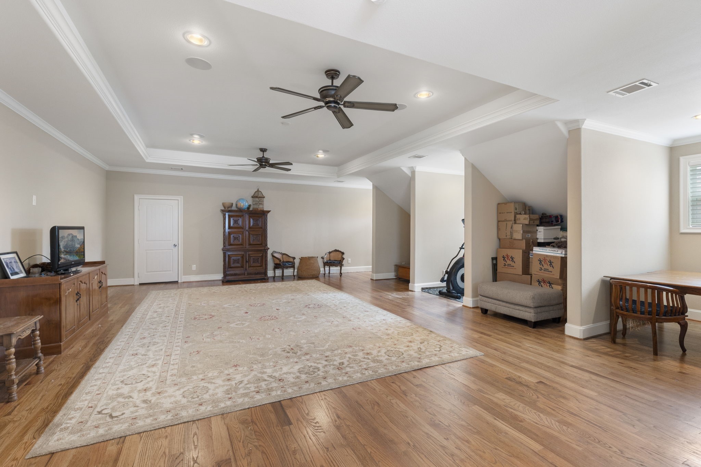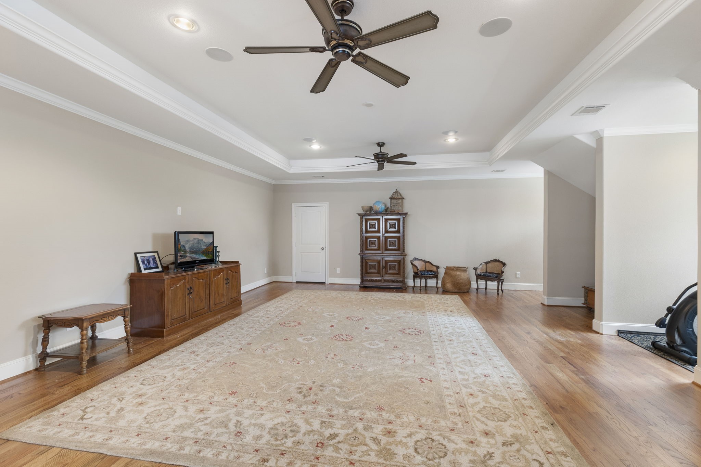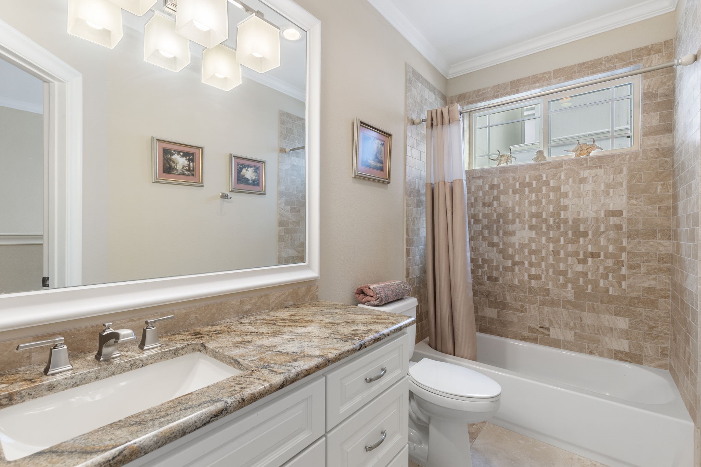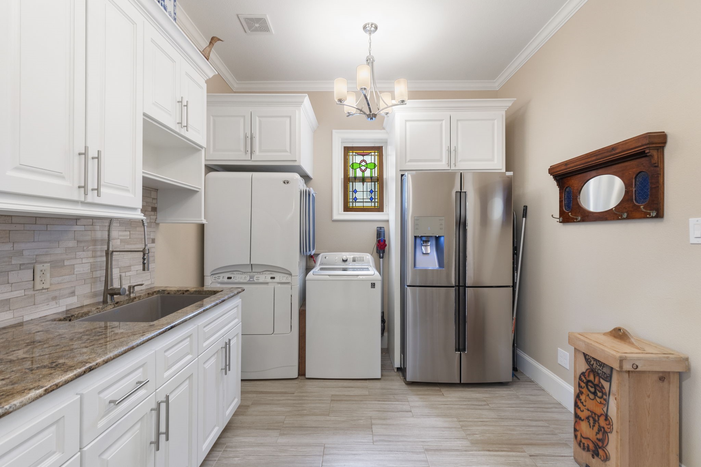1116 W 22nd Street
4,180 Sqft - 1116 W 22nd Street, Houston, Texas 77008

CLASSIC HEIGHTS PORCH HOME STRETCHING ACROSS LARGE 14,000 SQFT LOT! Home features all BR’s down with en suite baths. Upstairs has huge game room w/another full bath. Wood floors throughout downstairs & upstairs, 9 & 10 foot ceilings, crown molding, windows w/wood casings, tile and travertine in wet areas. Entertain inside or out with Outdoor kitchen, an Amazing home kitchen for all chefs features 3 ovens, 6-burner stove + grill, pot filler, work island w/2nd sink, beverage cooler, built-in refrigerator, separate ice maker. Under and upper lighted cabinets. Butler pantry plus huge walk-in pantry. Utility has sink & features space for 2 washer/dryer sets & refrige. Family room, breakfast room & primary BR overlook back porch and large back yard. Dining room and home office look out across front porch, circular drive, wrought iron front fence and driveways. Game room could be separated into multiple rooms. Think media or 4th BR. Stroll or bike to area park, trails, restaurants & shopping
- Listing ID : 6446156
- Bedrooms : 3
- Bathrooms : 4
- Square Footage : 4,180 Sqft
- Visits : 218 in 454 days


