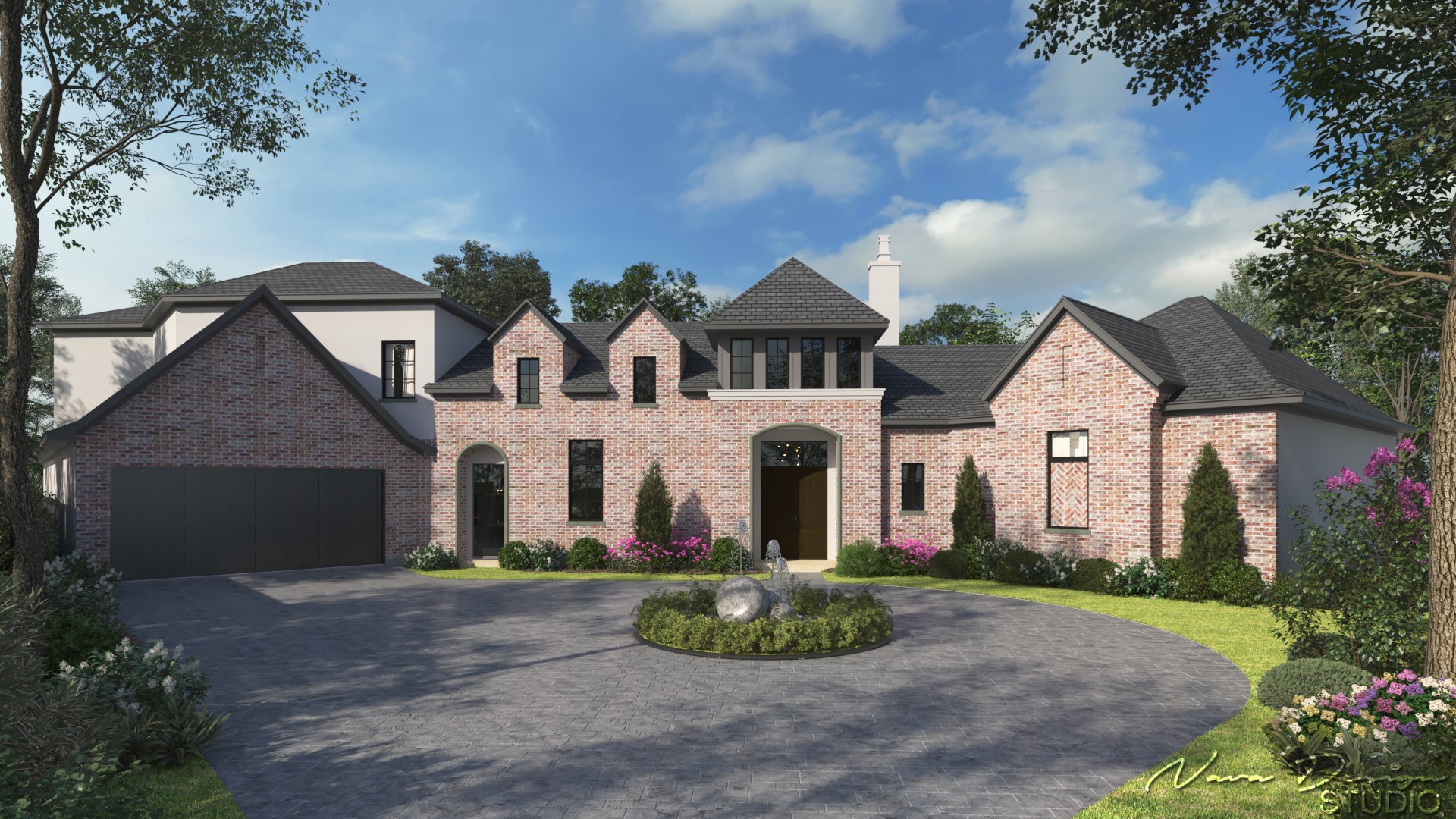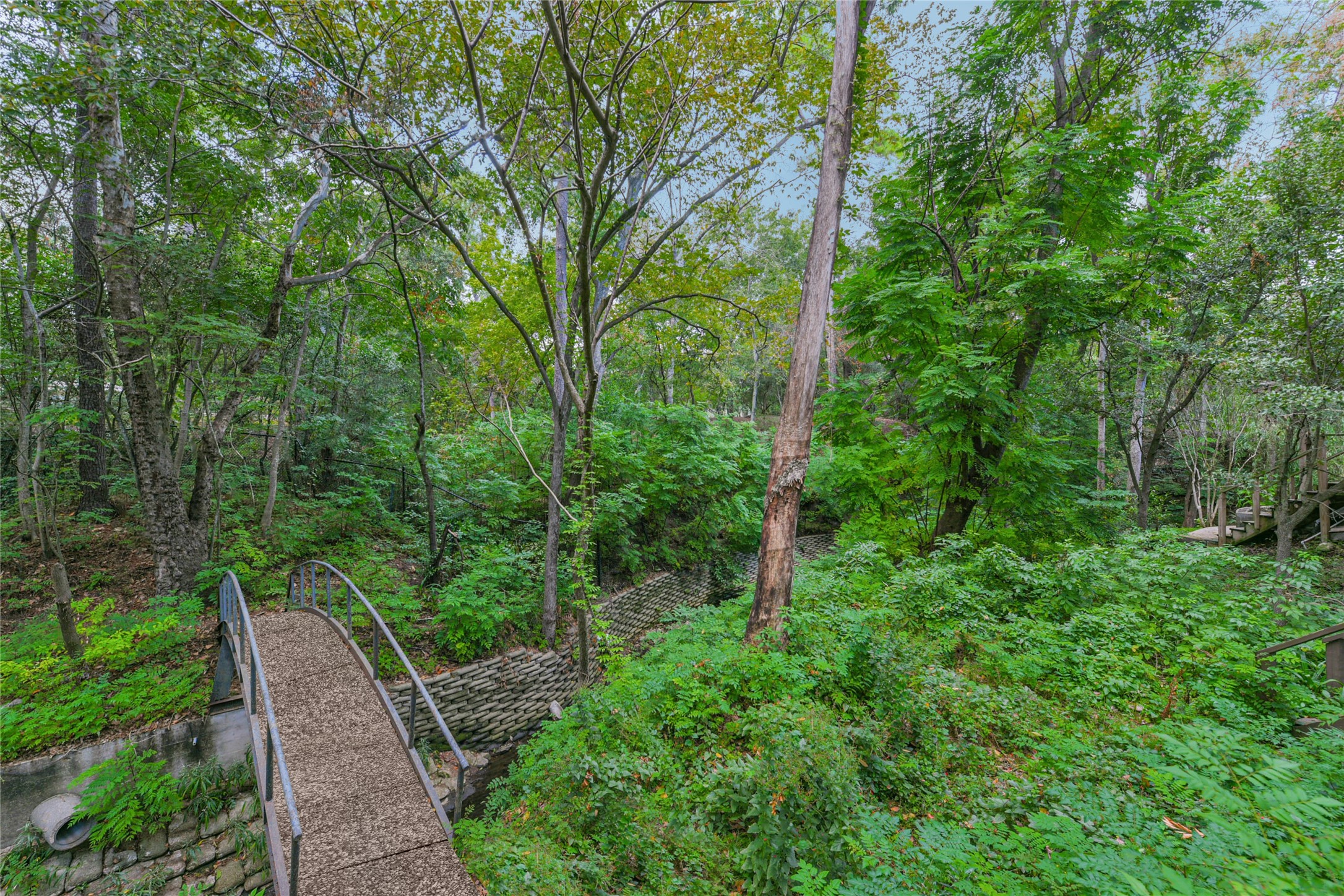418 Pinewold Drive
5,641 Sqft - 418 Pinewold Drive, Houston, Texas 77056

Nestled at the end of a private drive, this luxurious residence is situated on 25,000+ sqft of land in the heart of the Galleria area. The expansive views over the private ravine set this property apart. Meticulously crafted by Ashley Investments, a renowned custom builder in Houston, this home exudes sophistication & elegance. The primary suite on the first floor opens to a private 1200+ square foot deck, providing ample space for a pool. The fully equipped kitchen caters to both amateur chefs and culinary professionals, On the upper level, you’ll find a game/media room and secondary bedrooms, each offering equally breathtaking views. With effortless access to Woodway, Post Oak, 610, and IH-10, this residence is perfectly situated for convenient exploration of all that Houston has to offer, from high-end shopping and dining to cultural experiences. This property epitomizes the essence of luxurious living in the heart of Houston and presents an opportunity that shouldn’t be missed.
- Listing ID : 17378293
- Bedrooms : 4
- Bathrooms : 4
- Square Footage : 5,641 Sqft
- Visits : 200 in 455 days


















