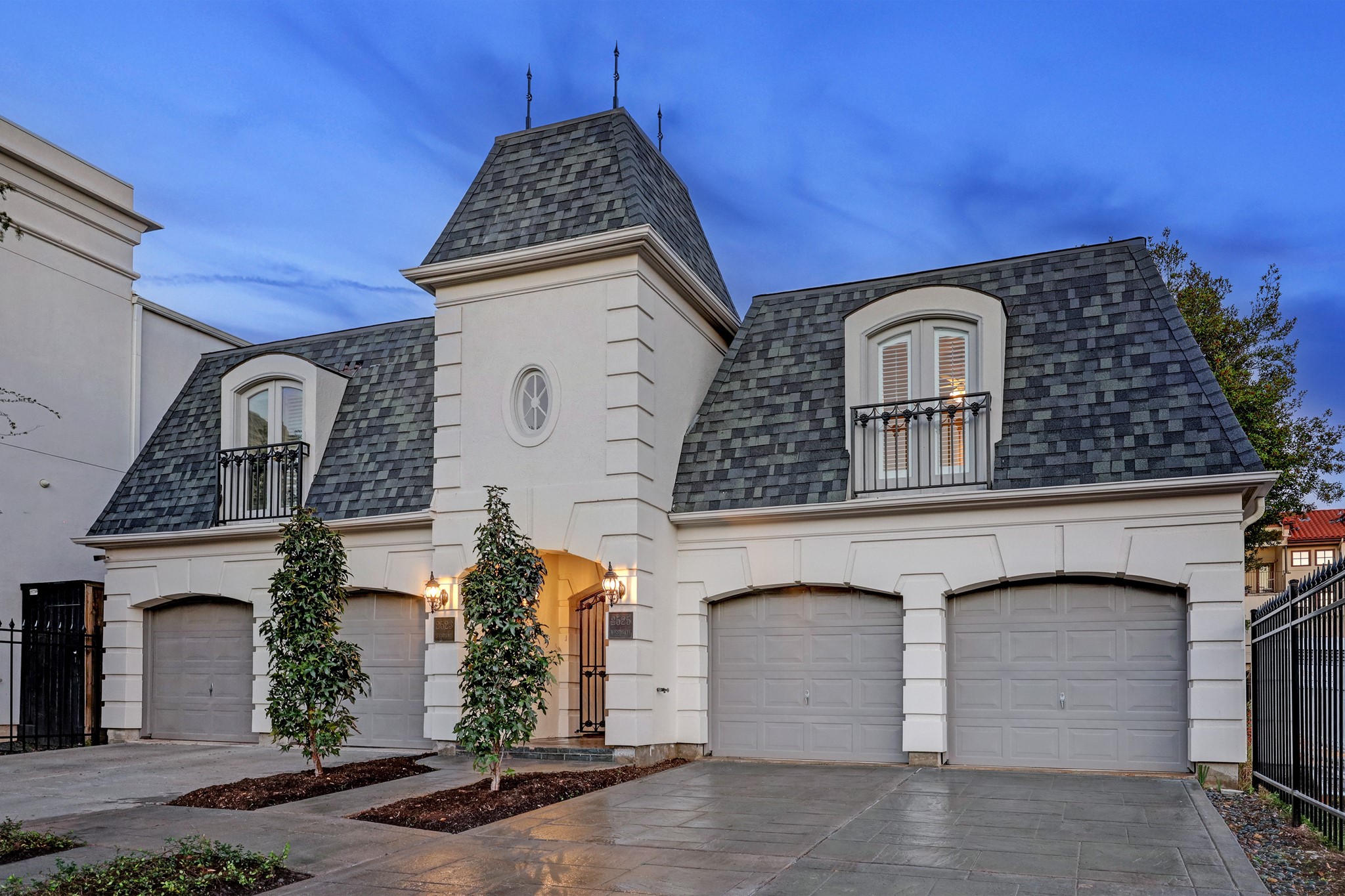2525 Westgate Drive
3,175 Sqft - 2525 Westgate Drive, Houston, Texas 77019

Lovely townhome in coveted Glendower Court with first floor living & zoned to River Oaks Elementary! With elevator access to all three floors, this home features hardwood floors throughout, spacious formals, fireplace in LR, butler’s pantry, and a great flow for entertaining. The chef’s kitchen has a large center island with seating, adjoining breakfast room, built-in desk, walk-in pantry, & adjacent patio for grilling. On the second floor is the primary suite w/sitting area, fireplace, Juliet balcony overlooking the landscaped grounds and a luxurious bath w/jetted tub and large walk-in closet. There is also another 2nd fl bedroom w/ensuite bath. The third floor has a bedroom w/east facing balcony, two walk-in closets, built-in bookcases, and a room for home office, game room, etc. Across the courtyard, there is a 285 sf (per seller) guest apartment over the garage. Recent (Aug 2022) roof replacement w/transferable warranty. Walking distance to restaurants, grocery, and pubs!
- Listing ID : 9378041
- Bedrooms : 3
- Bathrooms : 3
- Square Footage : 3,175 Sqft
- Visits : 90 in 164 days



































