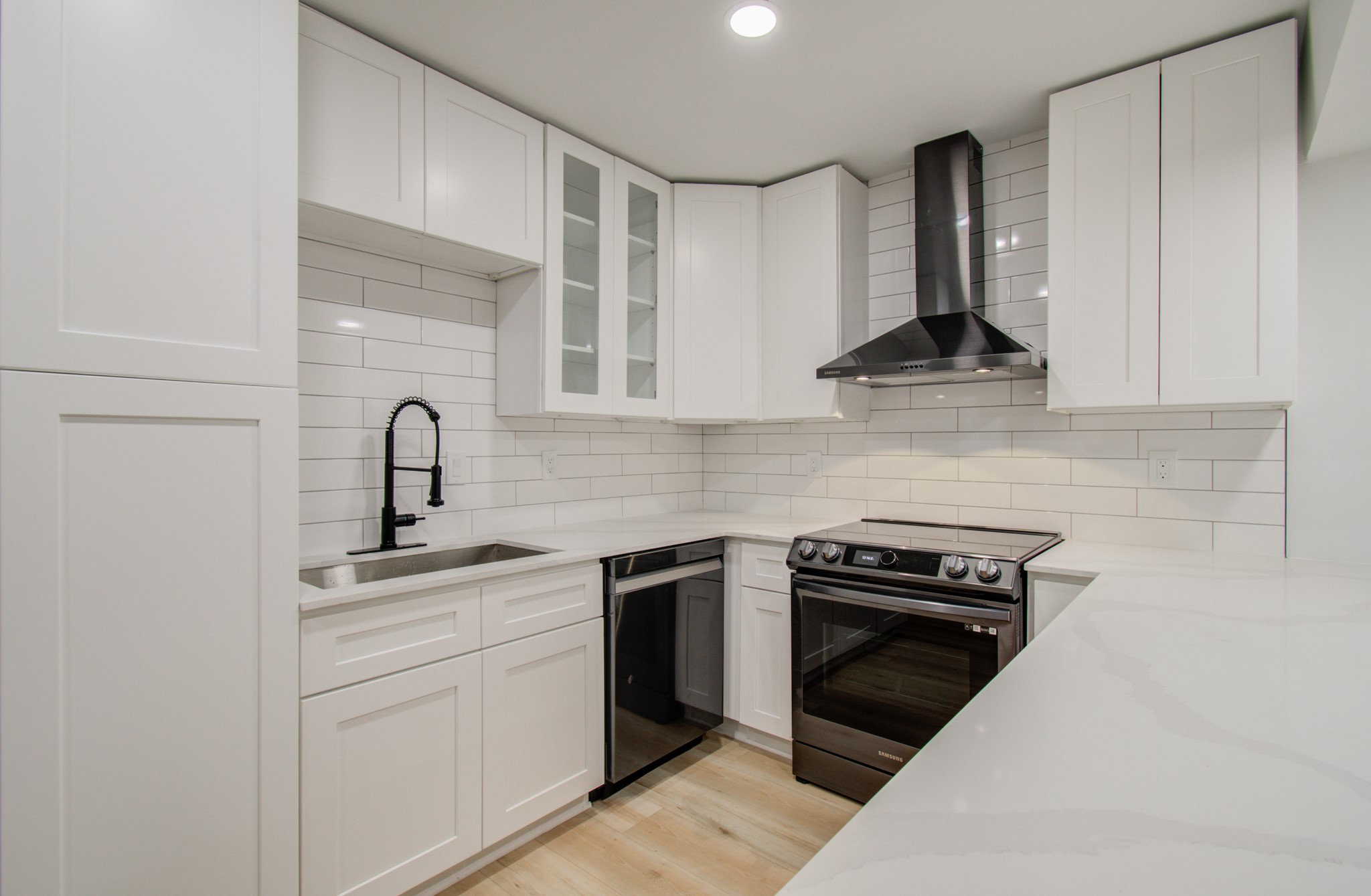6410 Del Monte Drive 13
1,068 Sqft - 6410 Del Monte Drive 13, Houston, Texas 77057

Fully renovated condo offering 2 bedrooms and 2.5 bath.
The complete interior has been revamped into a custom design masterpiece. Every major and minor enhancements you can think of, including a whole kitchen makeover, new shaker white cabinets, quartz surfaces, tile backsplash, and the new high-grade appliances. Waterproof wood type flooring all over as well as in the staircase.
In addition, both bathrooms have been entirely redone, along with the staircase design. The condo has also been fully repainted, taking down the popcorn ceiling, repairing sheetrock, and conducting a professional paint job throughout.
The condo now includes new recessed lighting in major areas and a custom walk-in closet in the master. An open concept living area which goes well for hosting. Upstairs, two master size bedrooms, each feature their own bathroom. This gem is situated within a brisk walk from shopping and restaurants, central to all of Houston.
Schedule your viewing today!
- Listing ID : 55684920
- Bedrooms : 2
- Bathrooms : 2
- Square Footage : 1,068 Sqft
- Visits : 274 in 464 days























