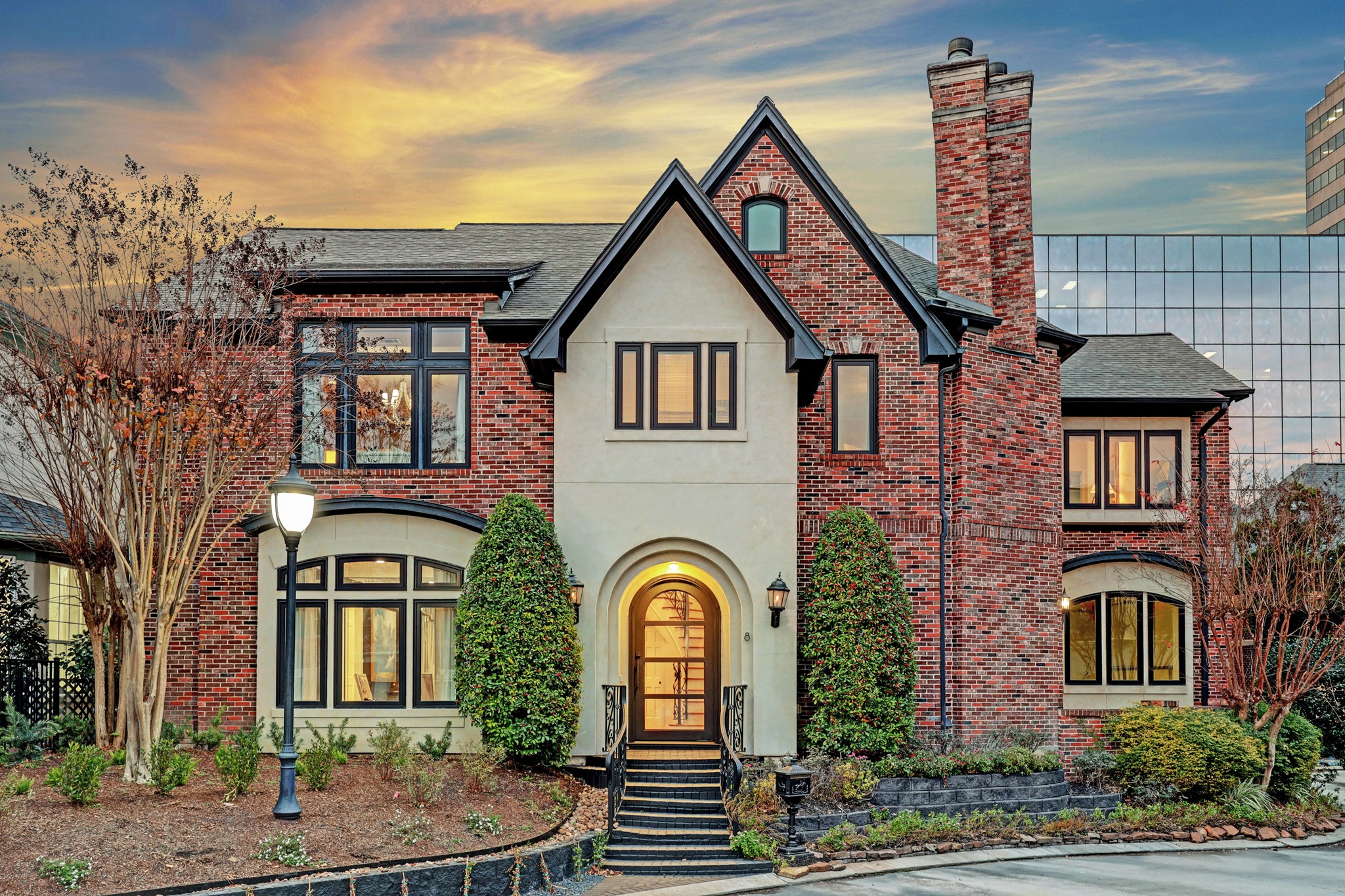8 Exbury Way
4,098 Sqft - 8 Exbury Way, Houston, Texas 77056

This timeless traditional style home is situated in the gated community of Homewood in the Galleria/Tanglewood area. Enter the home through a beautiful brick archway with formal living and dining flanking the foyer. Open concept kitchen and family room area with adjacent breakfast room. Kitchen boasts beautiful marble countertops, and stainless appliance package; family room has a wet bar and access to the garage. Private rear patio provides ideal space for dining ‘al fresco’. Spacious primary suite enjoys a private stone tile clad bathroom, large closet, and adjacent office. Secondary bedrooms share a bathroom and have private closets. Third floor flex space can easily become a bedroom and has a full bathroom. 2-Car attached garage. Ideal location with easy commute to inner loop and outside the loop destinations. Shows beautifully!
- Listing ID : 27354009
- Bedrooms : 3
- Bathrooms : 3
- Square Footage : 4,098 Sqft
- Visits : 84 in 101 days







































