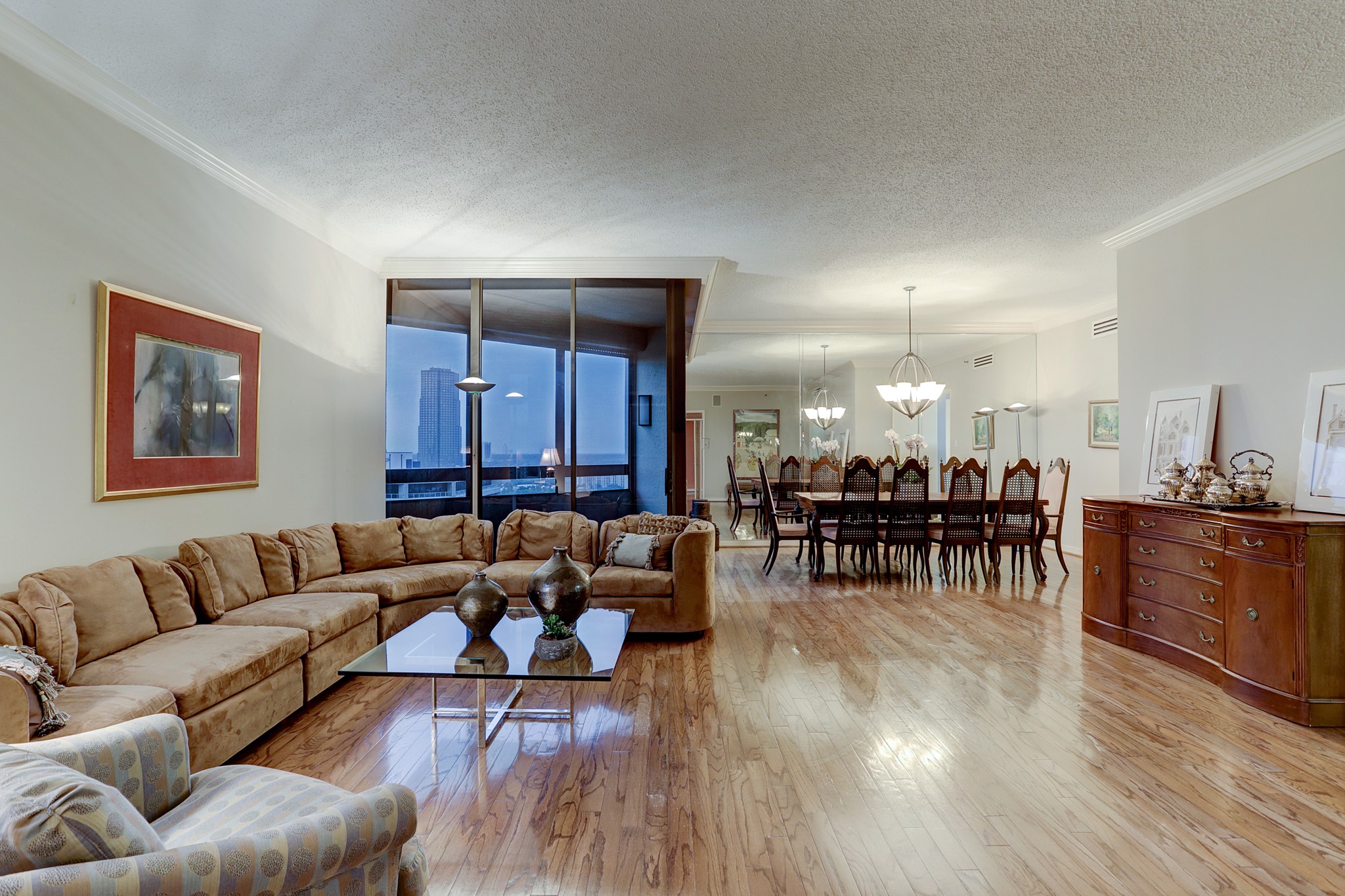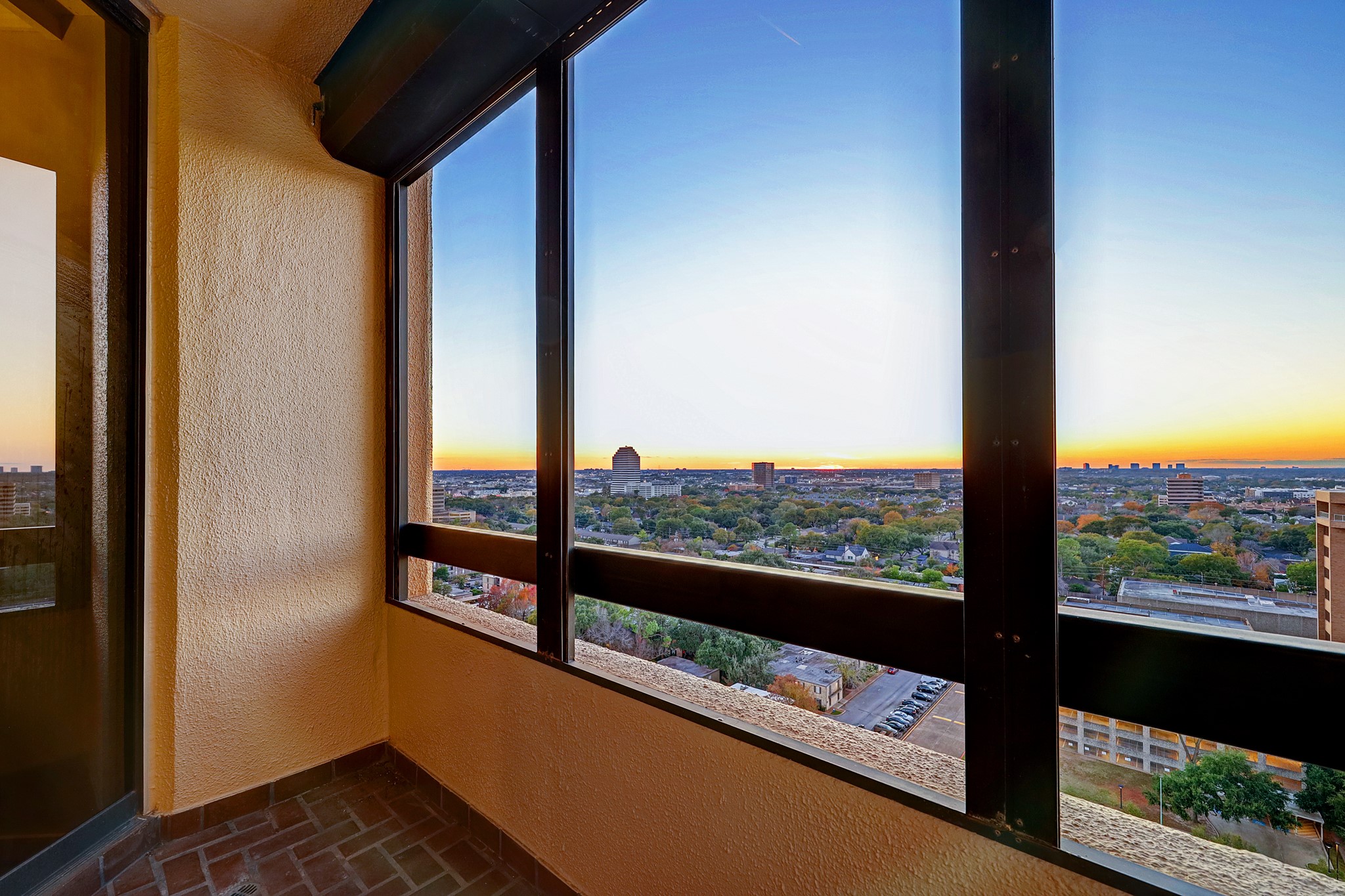5555 Del Monte Drive 1804
1,935 Sqft - 5555 Del Monte Drive 1804, Houston, Texas 77056

This 18th floor, 2 bed/2 bath unit at the classic St James has sweeping skyline views from every window and some of the best sunsets in the building. The wide entryway and coffered ceiling set the tone for this lovely, open space. The expansive living room is large enough for multiple seating areas. Features include gleaming hardwoods, granite countertops, and a full laundry room. The spacious primary bedroom includes 2 walk-in closets, a bay window and room for a sitting area. This full service building has 24 hour concierge and valet services, a party room with a warming kitchen, a library, fitness center, heated pool, tennis courts and even a pickle ball court. Four updated rooms are available for owner’s guests. There are two assigned parking spaces and a separate storage area. An on-site management office is open 5 days a week. The St James has maintained its charm over the years, Don’t miss this opportunity! The primary bedroom & second bedroom/study are virtually staged.
- Listing ID : 45633323
- Bedrooms : 2
- Bathrooms : 2
- Square Footage : 1,935 Sqft
- Visits : 225 in 496 days










































