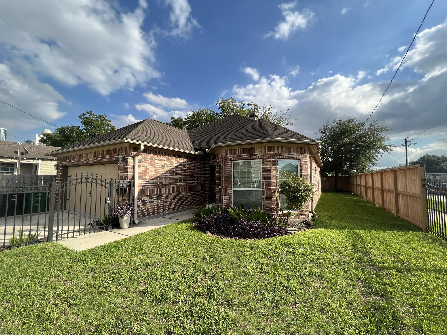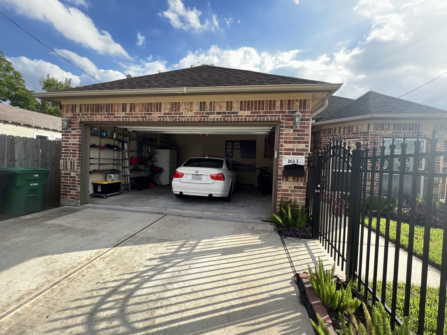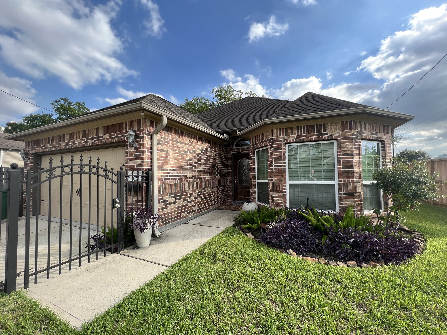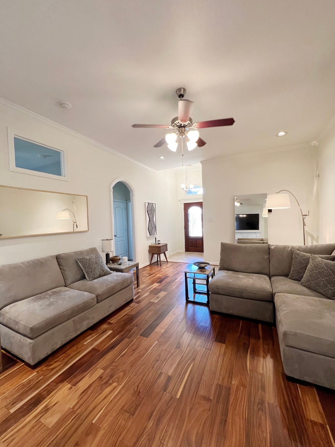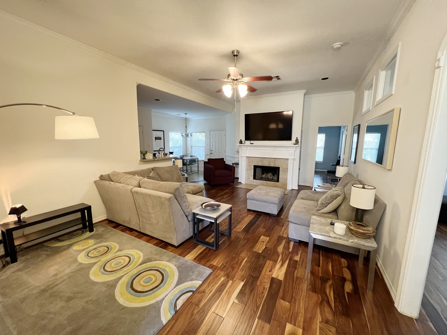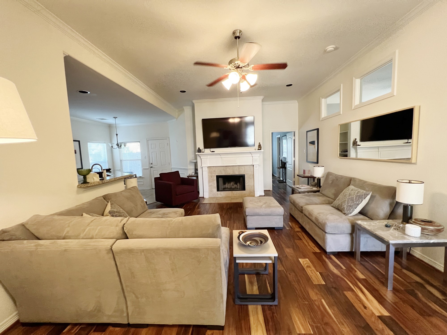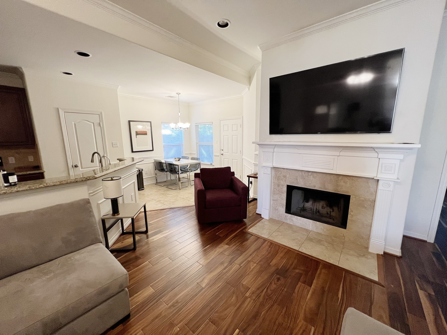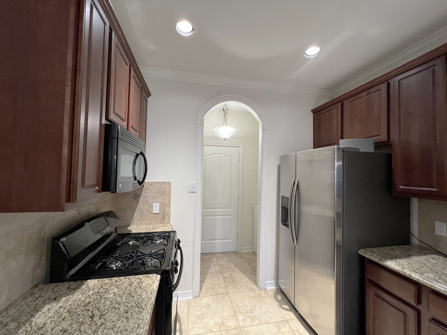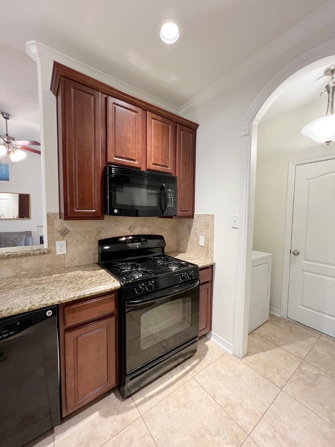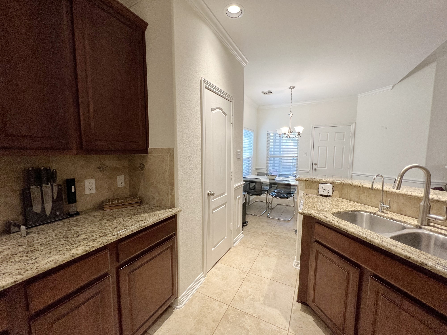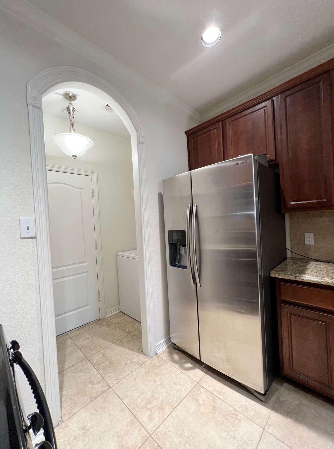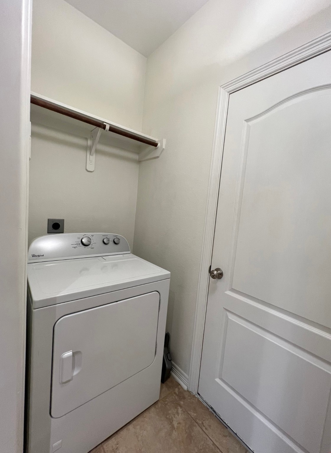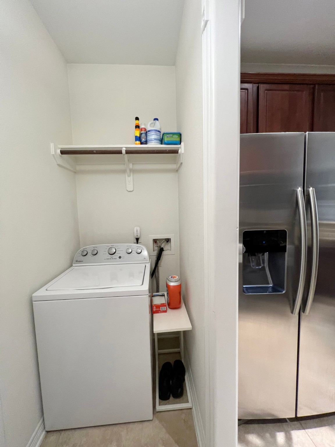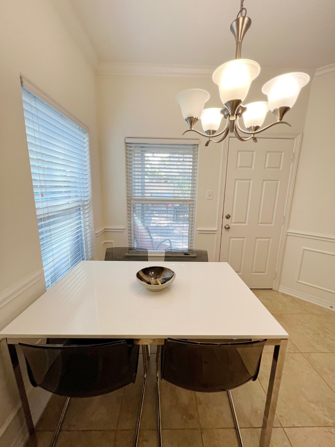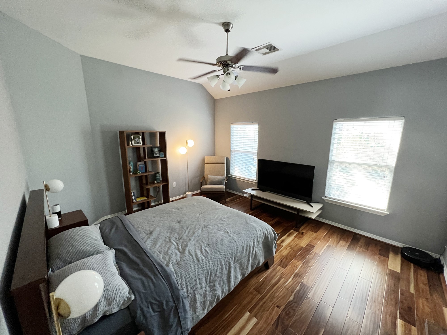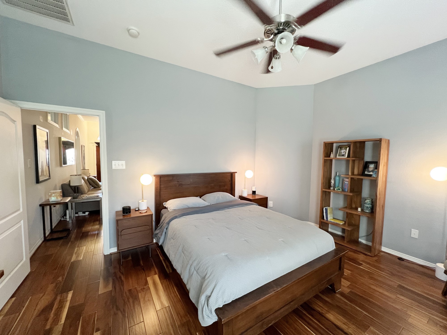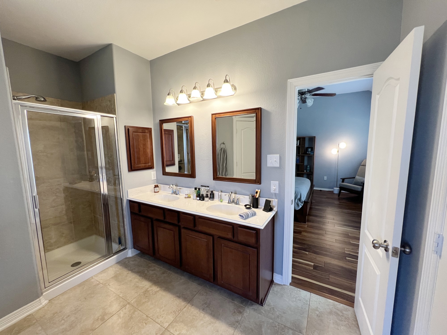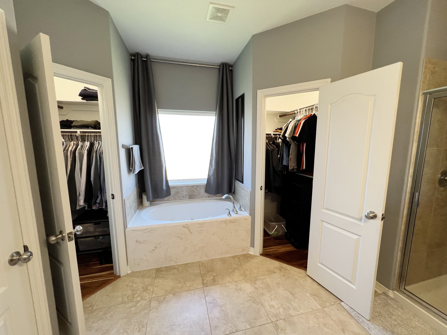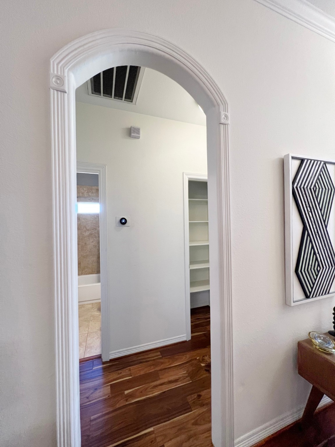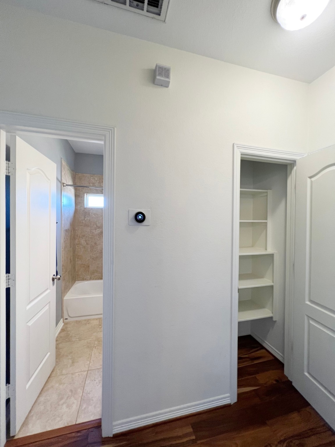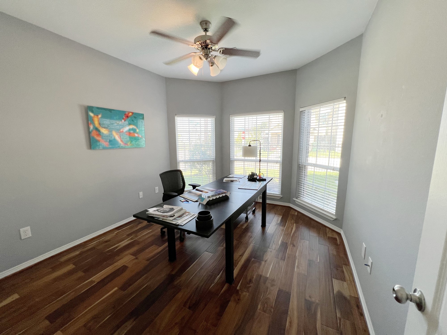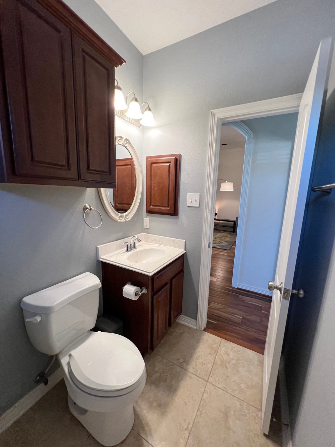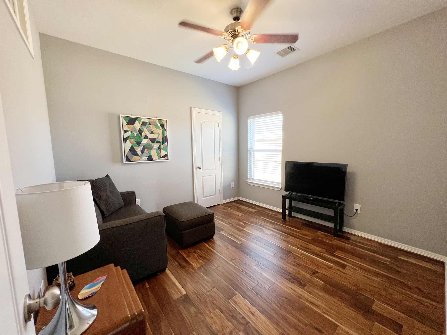1613 Saulnier Street
1,396 Sqft - 1613 Saulnier Street, Houston, Texas 77019

Perfect blend of history & modern living in this charming 3-bedroom, 1-story home nestled in the historical Midtown/Montrose area. Situated on an oversized lot, this residence offers an abundance of outdoor space to enjoy. Its convenient proximity to downtown, entertainment, shopping, dining, & scenic hike/bike trails, you’ll be at the center of it all. Inside, a thoughtfully designed split floor plan awaits, with Kitchen open to the family room and breakfast area, complete w/a cozy fireplace. The acacia wood flooring adds warmth & character to the living spaces. This property boasts a gated entry for added privacy & security, & it has been meticulously maintained. Plus, there’s NO HOA & NO deed restrictions to limit your possibilities. Rest easy knowing the home has not been flooded. With a burgeoning wave of development in the area, this is your chance to secure a piece of history while enjoying the vibrant, evolving neighborhood. Don’t miss out on this great opportunity!
- Listing ID : 58261722
- Bedrooms : 3
- Bathrooms : 2
- Square Footage : 1,396 Sqft
- Visits : 89 in 206 days


