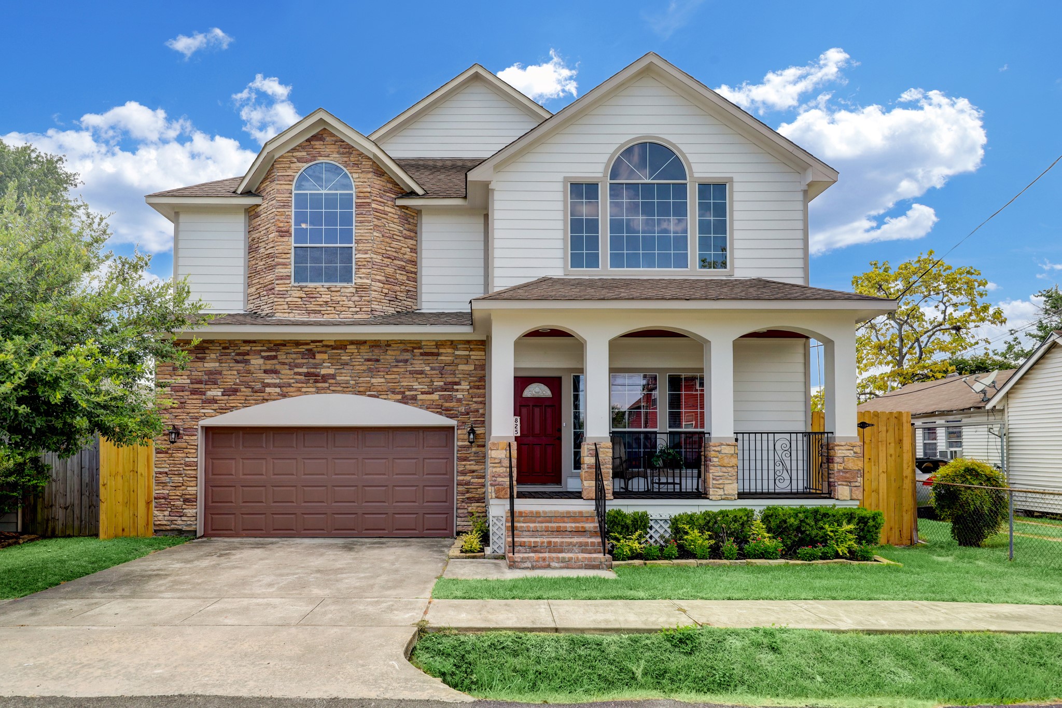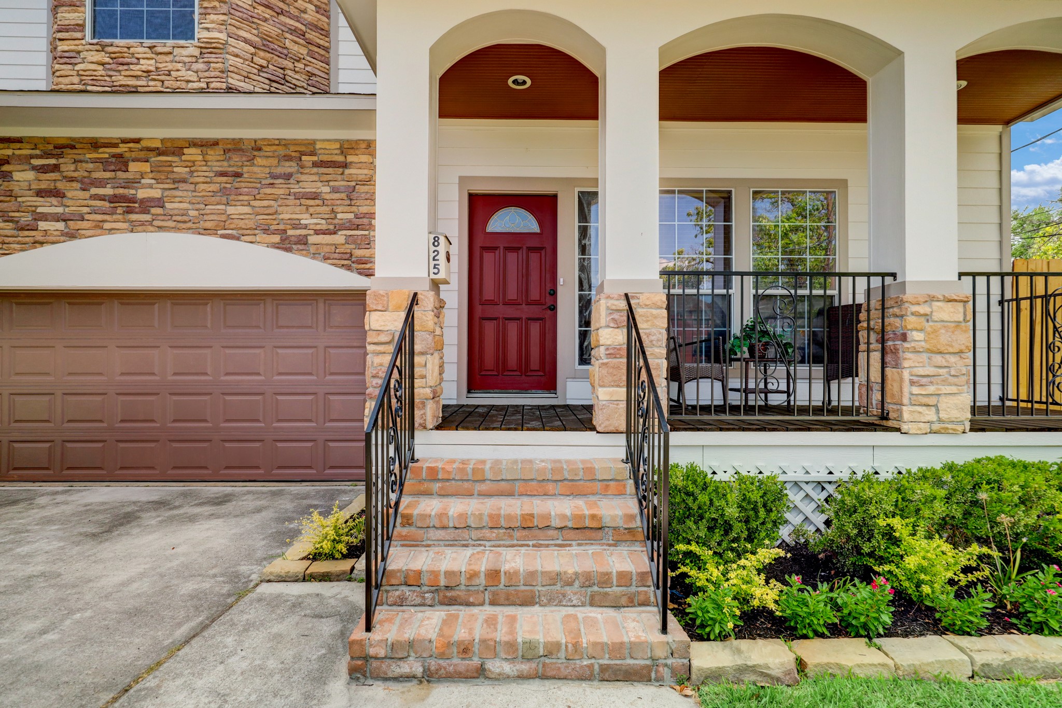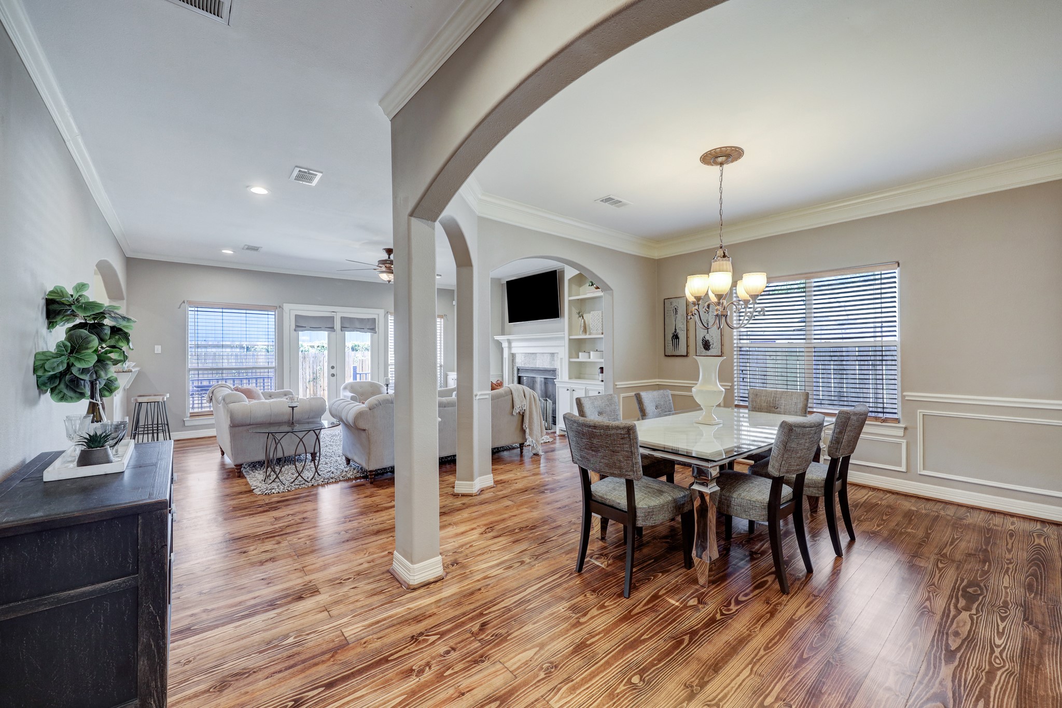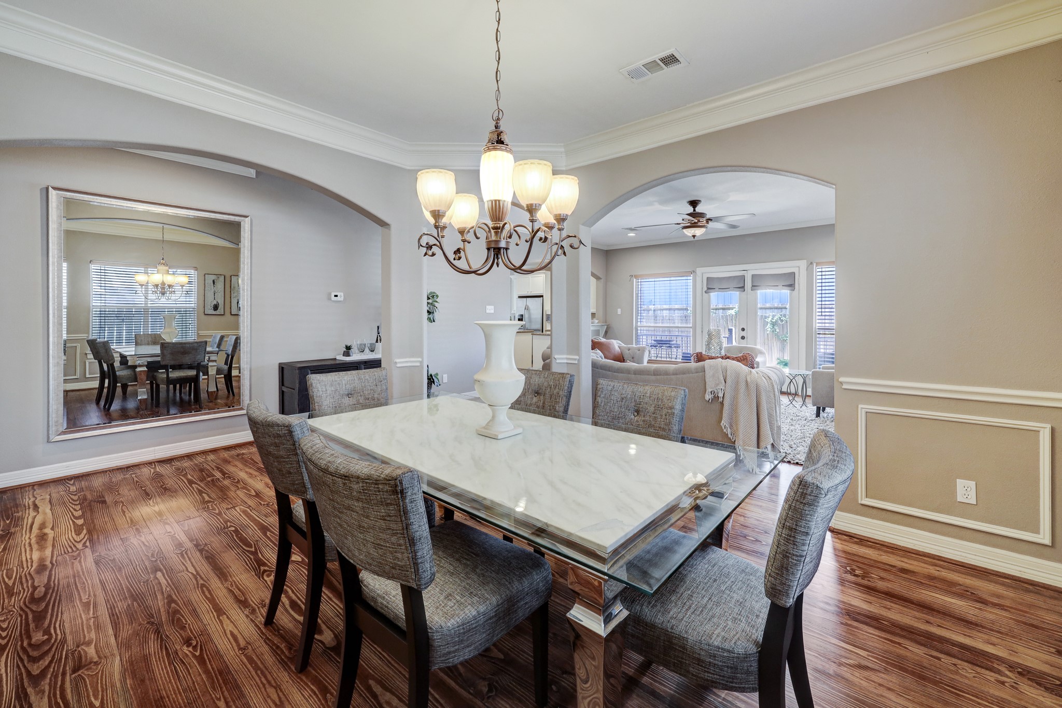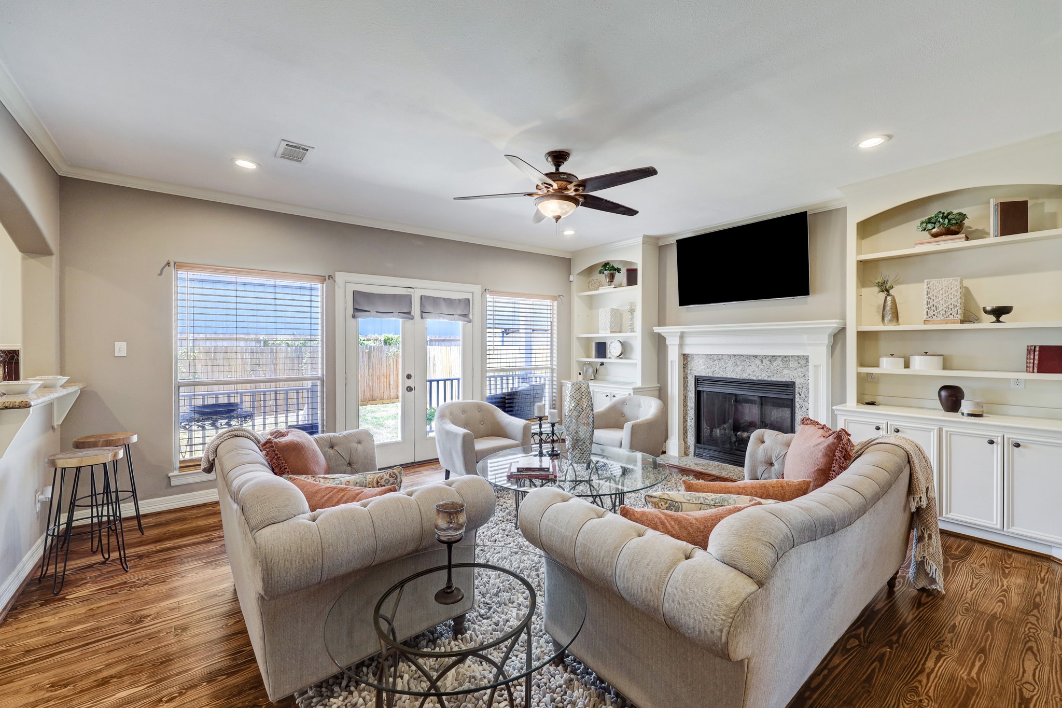825 Dorothy Street
2,864 Sqft - 825 Dorothy Street, Houston, Texas 77007

Fabulous Custom Home in the heart of The Heights. Walking distance to many restaurants, great shopping, bakery and coffee houses, live music and park. Easy bike ride to Heights Bike Trail. Spectacular floorplan & great for entertaining. Gorgeous hardwood floors throughout, high ceilings, custom fixtures, wood accents throughout and designer elements. Gourmet kitchen which offers granite countertops, oversized island, stainless commercial appliances & custom cabinets. This home offers another large room that could be another bedroom, media room, game room or study! Large primary bedroom! Spacious primary bathroom offers a large tub, separate shower, dual sinks, and generous custom closet. Enjoy the peaceful outdoor living areas featuring covered patio and wonderful views of the backyard. Plenty of room for a pool. The home is a rare jewel in a great location!
- Listing ID : 95016655
- Bedrooms : 3
- Bathrooms : 3
- Square Footage : 2,864 Sqft
- Visits : 168 in 366 days


