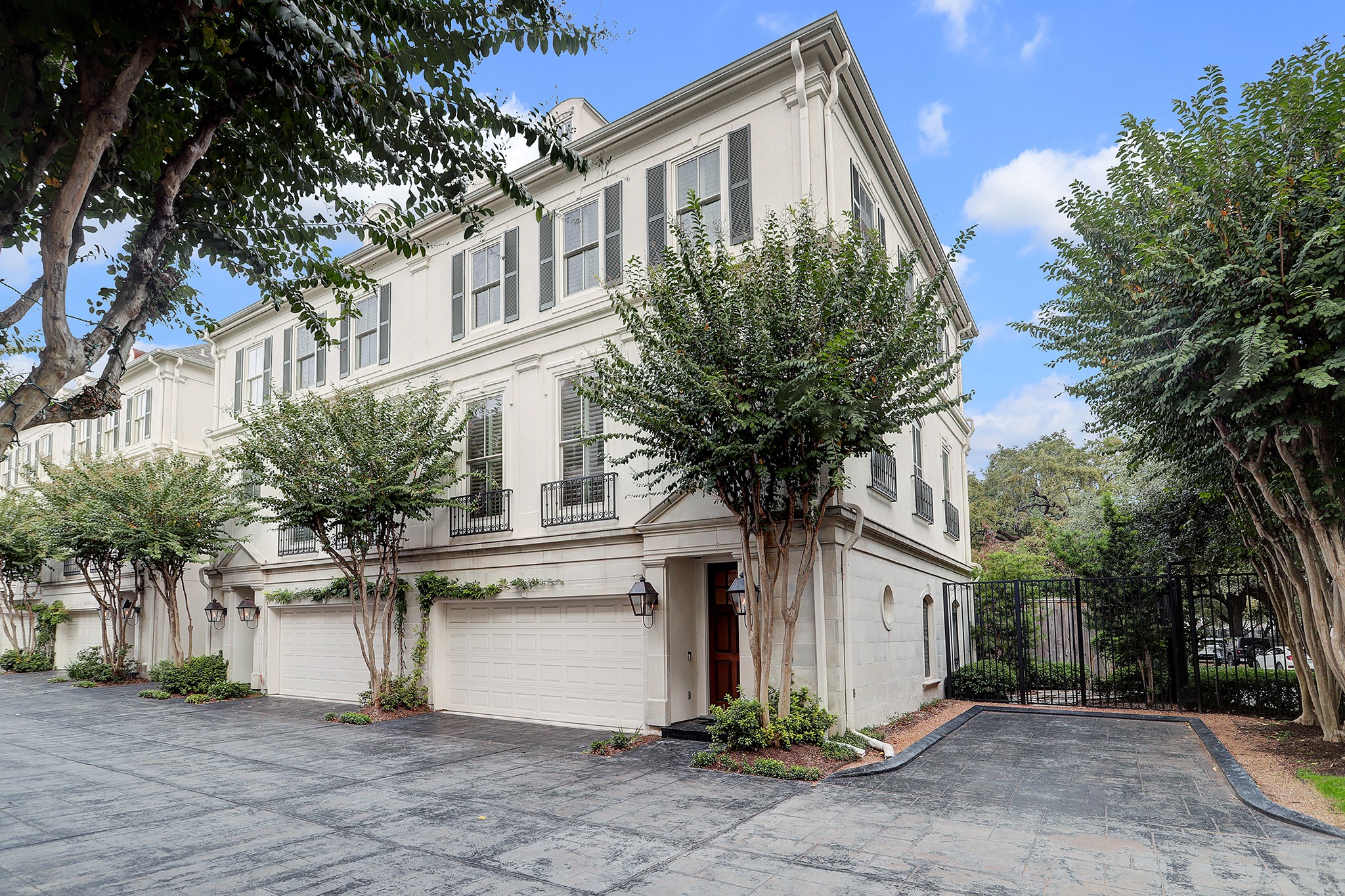108 Oak Place Drive
2,337 Sqft - 108 Oak Place Drive, Houston, Texas 77006

Stunning luxury townhouse in the heart of Houston with a private elevator! This location is perfect with coffee shops, restaurants, and shopping just minutes away. This fantastic floorplan features one bedroom with en suite bathroom on level 1. Primary suite and third bedroom on level 3. Kitchen, dining room and a very spacious sunken living room plus powder room on the 2nd floor. Entertain with ease with the open concept. All bedroom suites include a full bathroom. The primary has two large walk-in closets, a jetted tub, separate shower, and dual sinks. The downstairs bedroom opens to the private patio and you have use of the additional outdoor space around the corner since this is an end unit. Anderson windows provide energy savings and noise reduction. Prime Location so close to the Medical Center, Downtown, Herman Park, and Museums, with a dog park located on the next block. Amazing tree-lined streets throughout the neighborhood feels like a quiet oasis in the center of the city.
- Listing ID : 44950920
- Bedrooms : 3
- Bathrooms : 3
- Square Footage : 2,337 Sqft
- Visits : 248 in 491 days



























