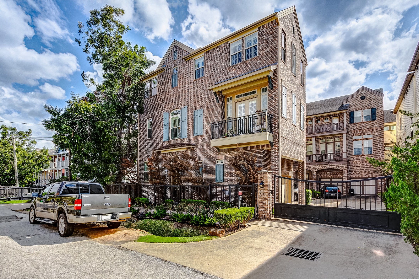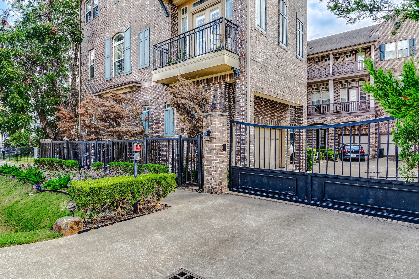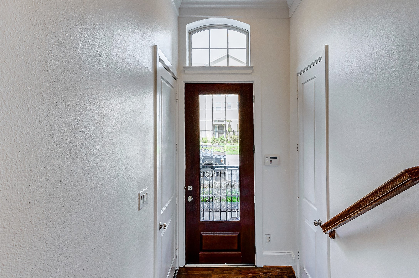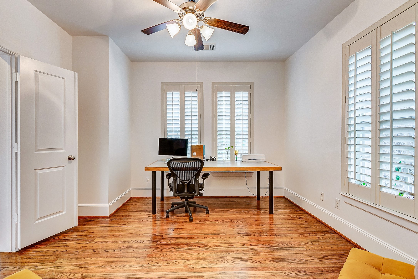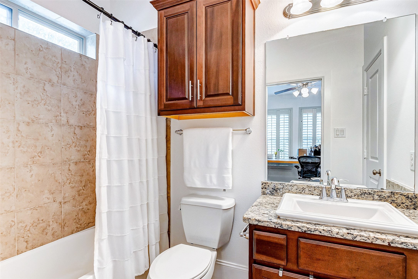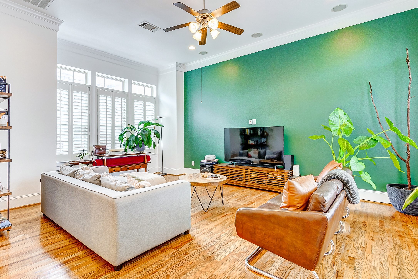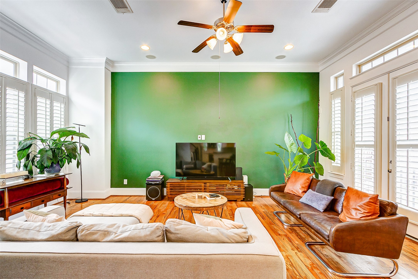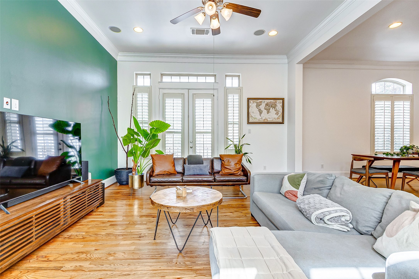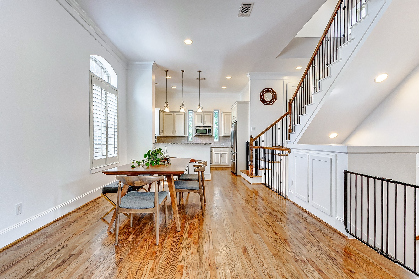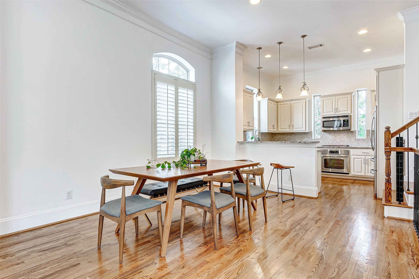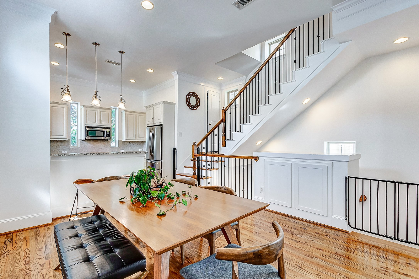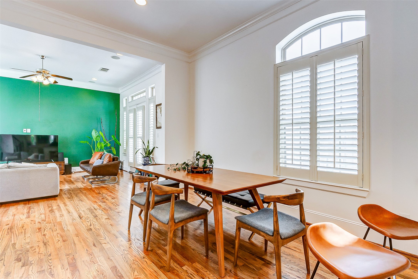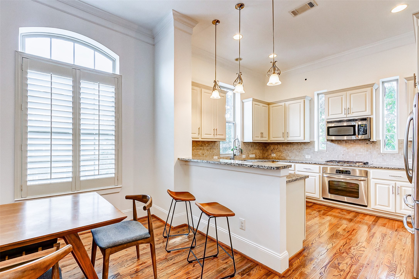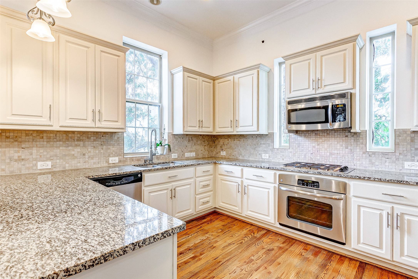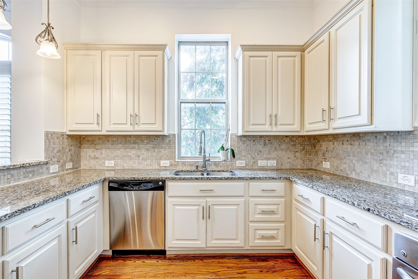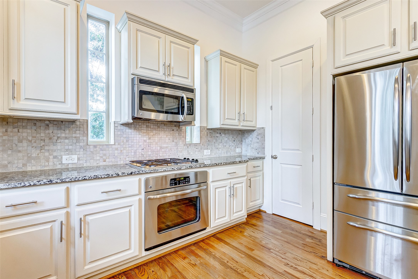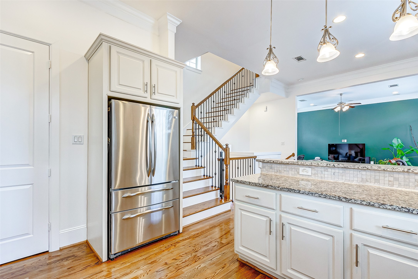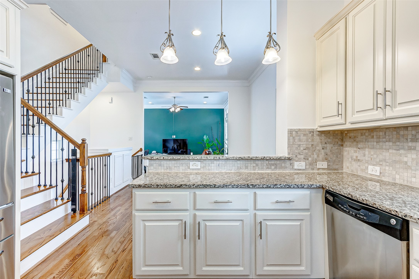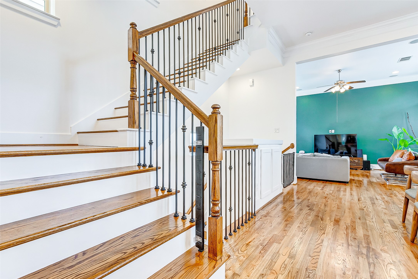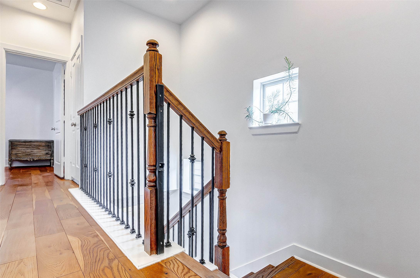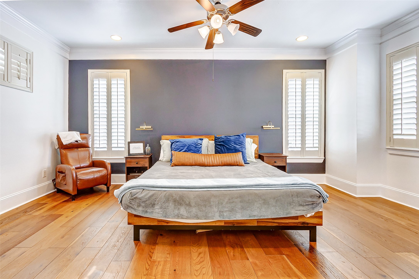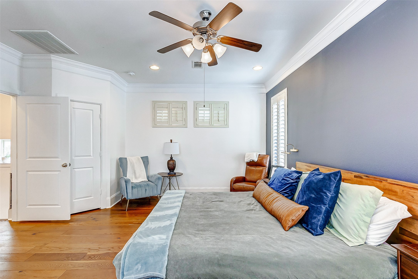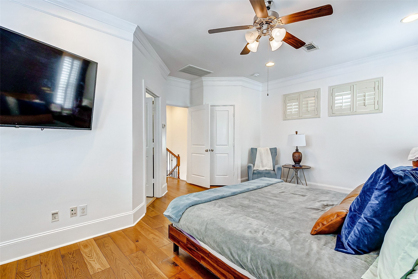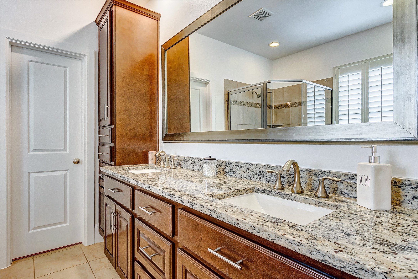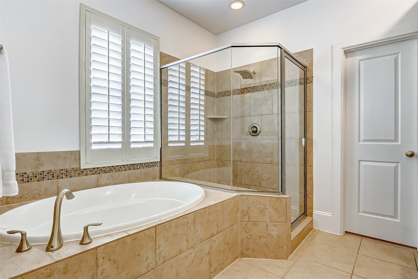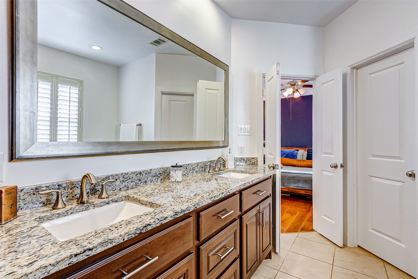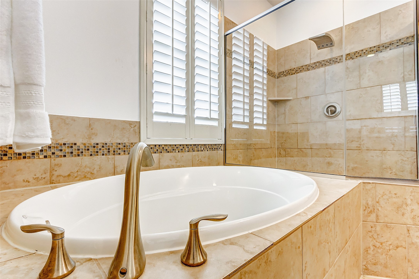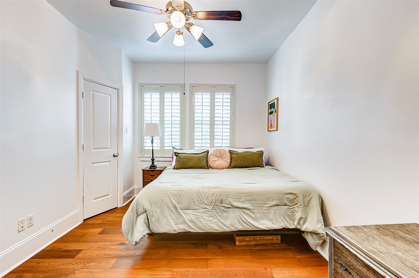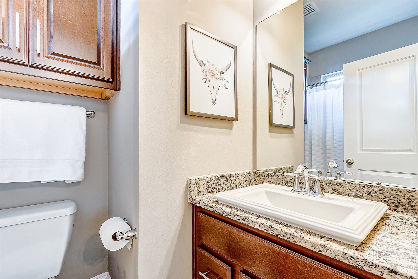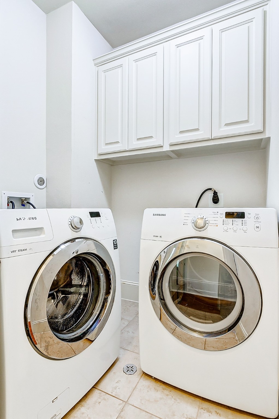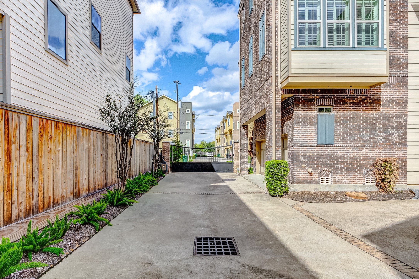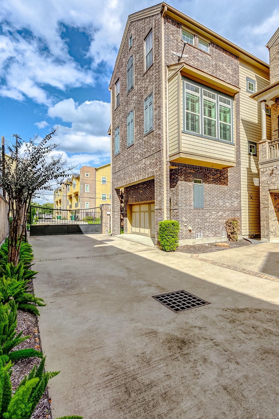1602 W 24th Street
2,219 Sqft - 1602 W 24th Street, Houston, Texas 77008

Welcome home to this beautiful 3-story David Weekley home offering 3 spacious bedrooms (1 down), 3.5 bathrooms, private balcony, and 2-car attached garage located in the gated community of Shady Acres. Curb appeal is sensational with lush landscaping, traditional brick exterior, and gleaming double-pane windows adorned with custom plantation shutters. Step inside and you will fall in love with the gorgeous wood flooring, soaring ceilings, designer’s color palette, and plentiful natural lighting throughout the home. Your spacious kitchen is ready for entertaining on the second floor of your new home featuring granite counters, stainless steel appliances, gas cooktop, and breakfast bar open to the dining room and stunning living room w/ built-in speakers, crown-molding, and balcony access! Retreat to the primary suite on the third floor of your new home with luxurious ensuite bathroom, dual sinks, and separate walk-in closets. Call today and make this home your own!
- Listing ID : 39734149
- Bedrooms : 3
- Bathrooms : 3
- Square Footage : 2,219 Sqft
- Visits : 231 in 492 days



