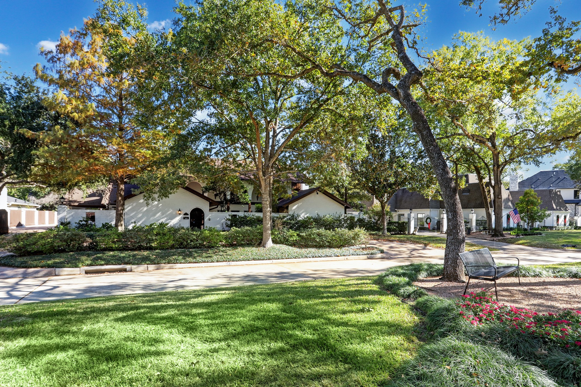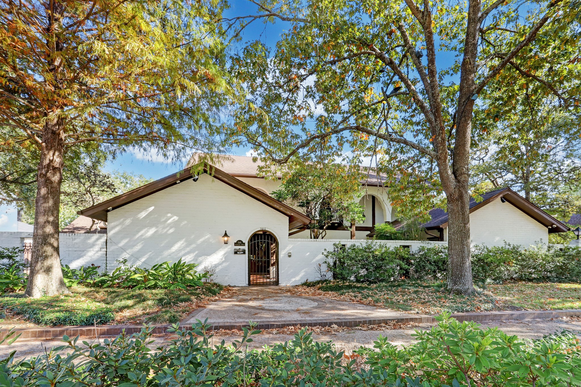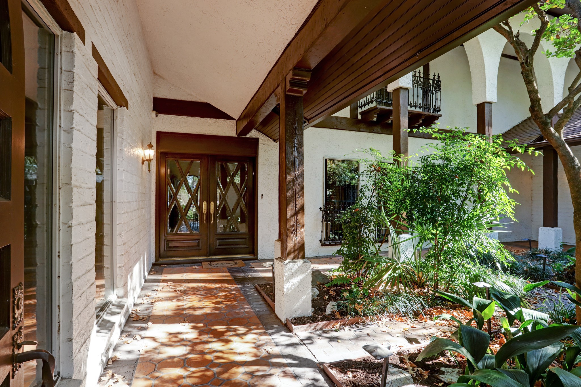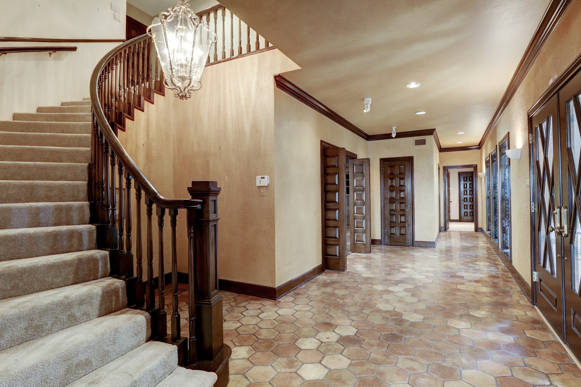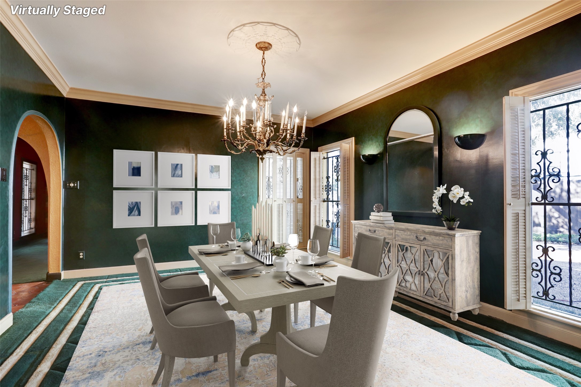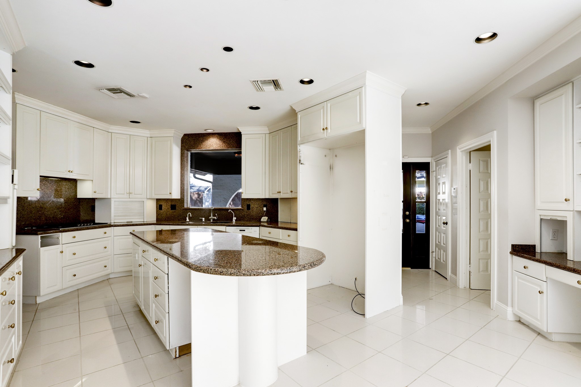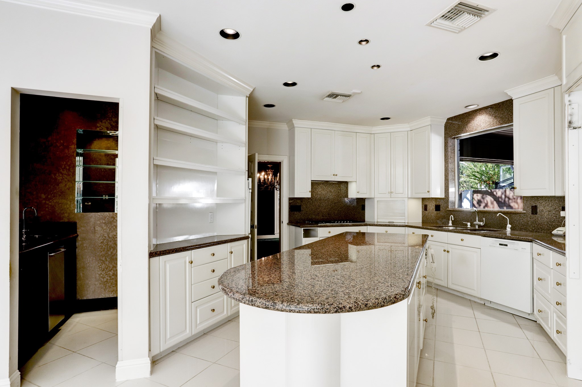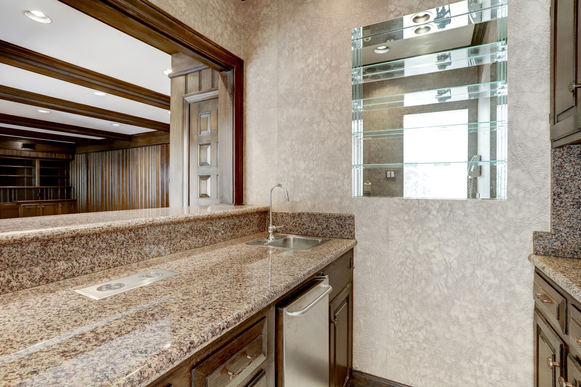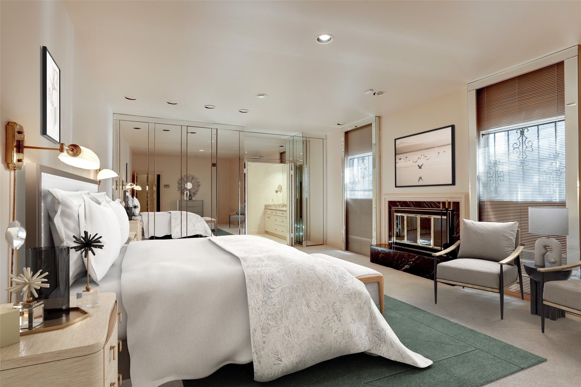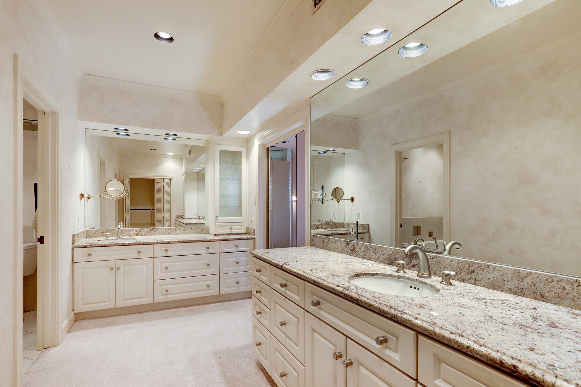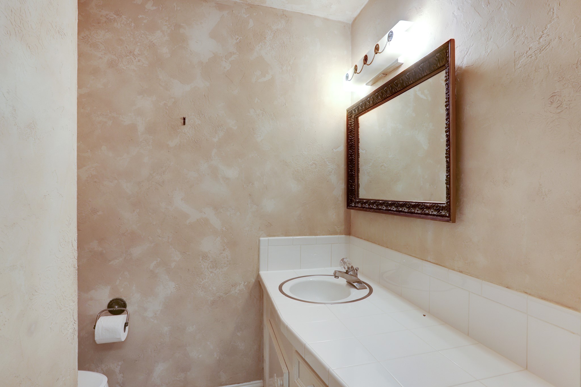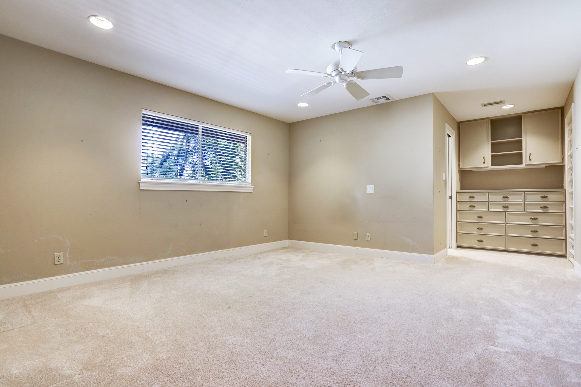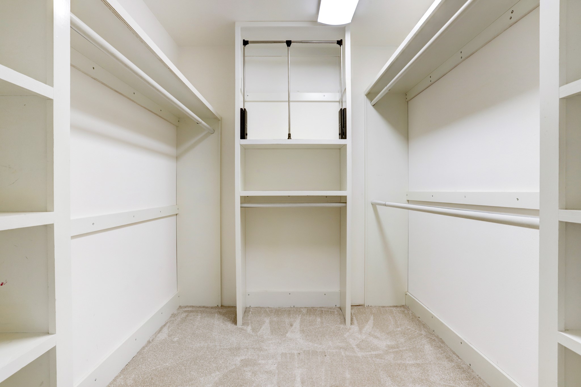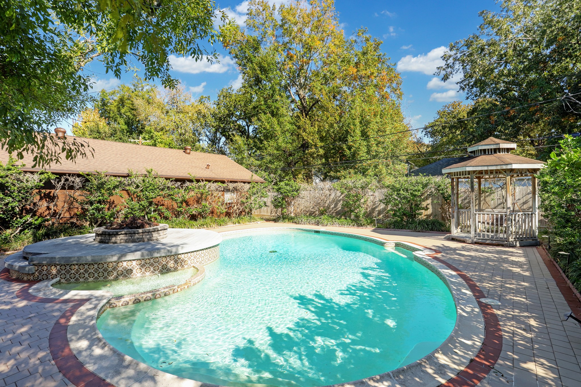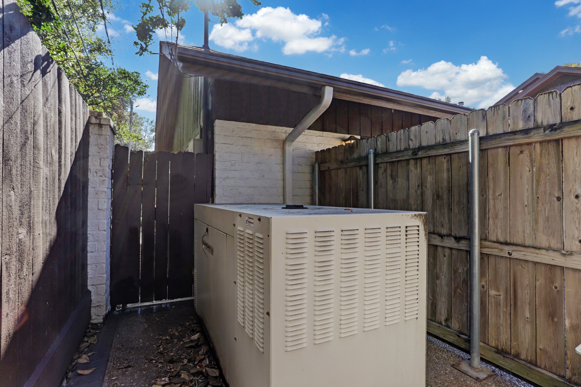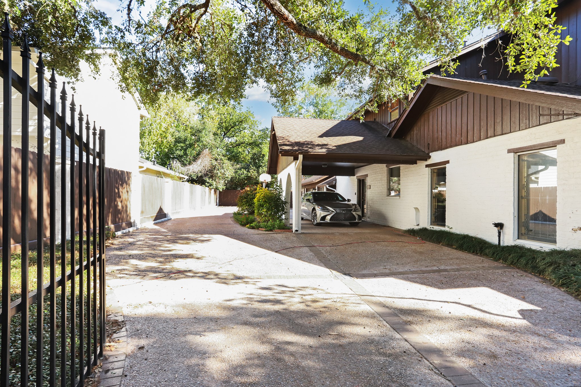546 Stoneleigh Drive
5,351 Sqft - 546 Stoneleigh Drive, Houston, Texas 77079

Sought after Yorkshire home tucked deep in the neighborhood. Gracious foyer leads to formal living, formal dining & powder bath . The spacious kitchen features a large island, abundant counter space, two pantries, access to large utility room with informal half bath and open to breakfast with views to backyard and pool. Family room with wood floors, wall of built-ins, fireplace and wet bar. Primary bedroom features fireplace and extensive closets + bath with two vanities & separate wet area w/jetted tub & sep shower. Study w/built ins and views to front courtyard. Upstairs offers 3 large bedrooms each with fantastic walk-in closets, two baths each with double sinks w/sep wet area plus a large gameroom w/fireplace & built-ins. Abundant storage throughout the home! Private backyard with fire pit overlooking the pool/spa. 3 car garage, motor court and porch-cache. Don’t miss the guest suite off the garage with bedroom and full bath! Whole home generator!
- Listing ID : 42680346
- Bedrooms : 4
- Bathrooms : 3
- Square Footage : 5,351 Sqft
- Visits : 288 in 532 days


