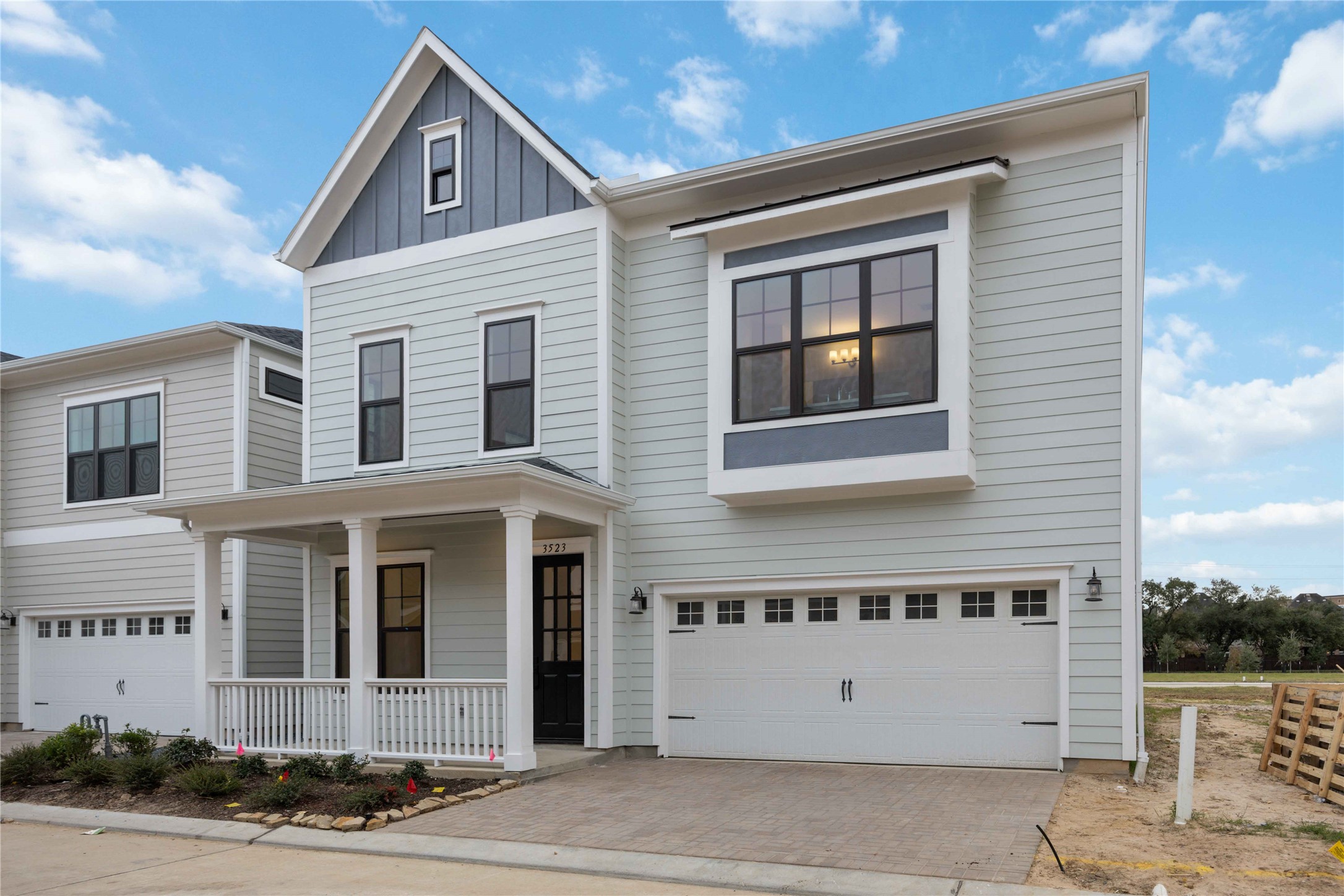3523 Huntsford Drive
2,631 Sqft - 3523 Huntsford Drive, Houston, Texas 77008

Welcome to 3523 Huntsford, a stunning home in the gated community of Sullivan Brothers Builders. This gem offers a front-row seat to upcoming developments, with a tree-lined entrance adding to the charm. The Hamilton plan boasts premium finishes throughout, including extensive wood flooring, quartz counters, and 8′ doors on the first level. With 4 bedrooms, 3 bathrooms, and a spacious game room/bedroom ensuite, there is plenty of space for entertaining and relaxing. The primary bedroom features a luxurious ensuite with a soaking tub and separate shower, as well as spacious walk-in closets. Enjoy the convenience of energy-efficient features like spray foam insulation and a tankless water heater. Explore winding nature trails and take short walks or drives to local dining and shopping options. Quick commutes via I-610 make this location ideal. Don’t miss out on this incredible opportunity – call today!
- Listing ID : 36287284
- Bedrooms : 4
- Bathrooms : 3
- Square Footage : 2,631 Sqft
- Visits : 278 in 534 days






































