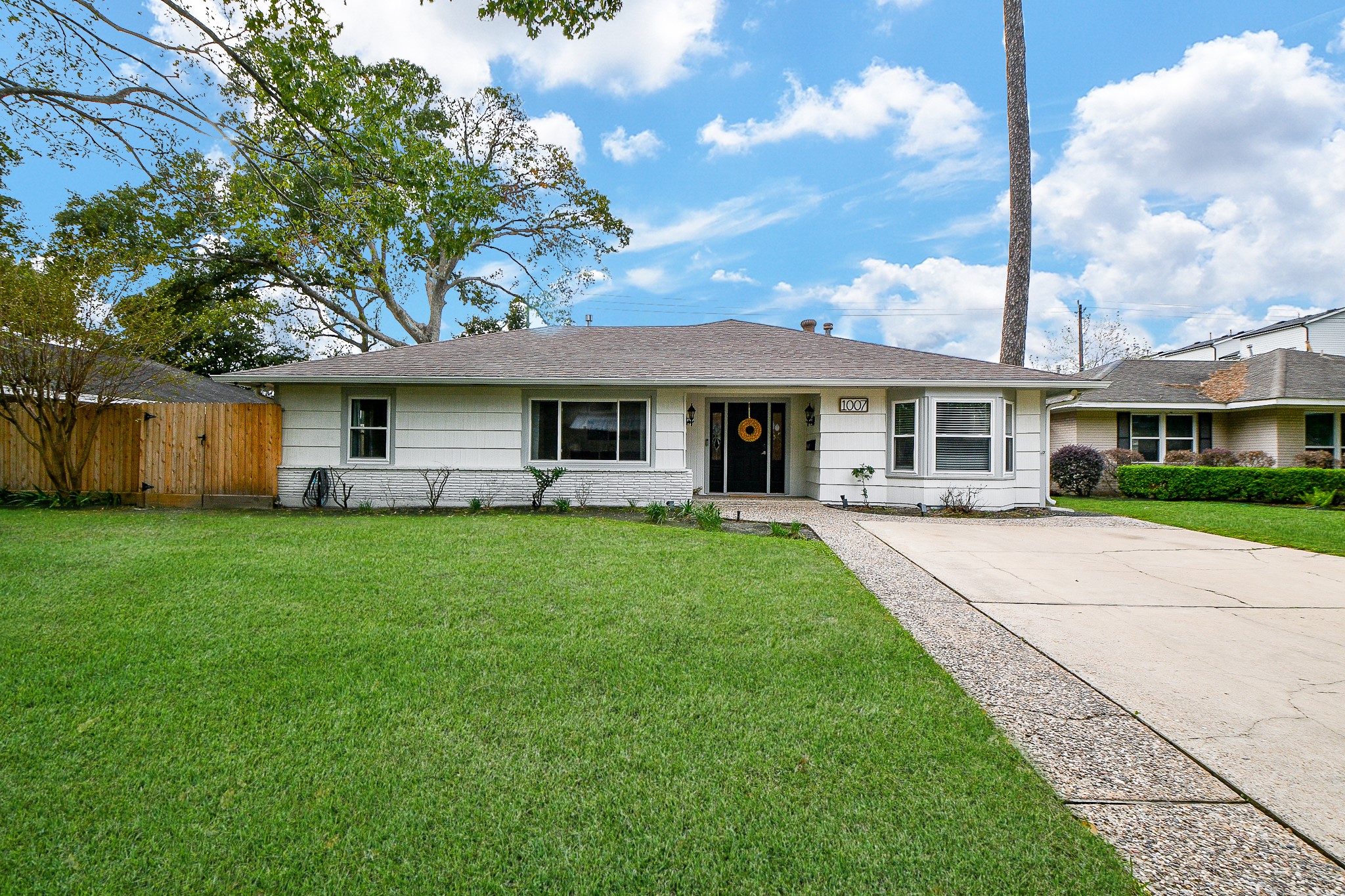1007 Shirkmere Road
2,079 Sqft - 1007 Shirkmere Road, Houston, Texas 77008

Indulge in refined living in Timbergrove Manor with this exquisite 4-bedroom, 2-bathroom residence.A thoughtfully designed open floorplan welcomes you, accentuated by a bay window that bathes the living space in natural light. Entertain in style with a heated designer pool featuring a stunning stone backdrop. The kitchen is a culinary masterpiece, boasting shaker style cupboards, a custom Wine/Pantry extension, and a custom stove hood. The primary suite is a sanctuary of sophistication, featuring a renovated bath with a marble vanity, double rectangular sinks, and waterfall faucets. Relax in the glass-entry bathing room with shower heads flanking a freestanding soaking tub. Complemented by 2 walk-in closets with ample space and built-in stacks.Cozy up to the gas fireplace, modern upgrades, including Nest thermostat,camera doorbell,keyless lock. Conveniently located with easy access to parks, local shops, schools, and the 610 Loop.This gem is a haven of comfort and style! NEVER FLOODED
- Listing ID : 21434795
- Bedrooms : 4
- Bathrooms : 2
- Square Footage : 2,079 Sqft
- Visits : 251 in 493 days





















































