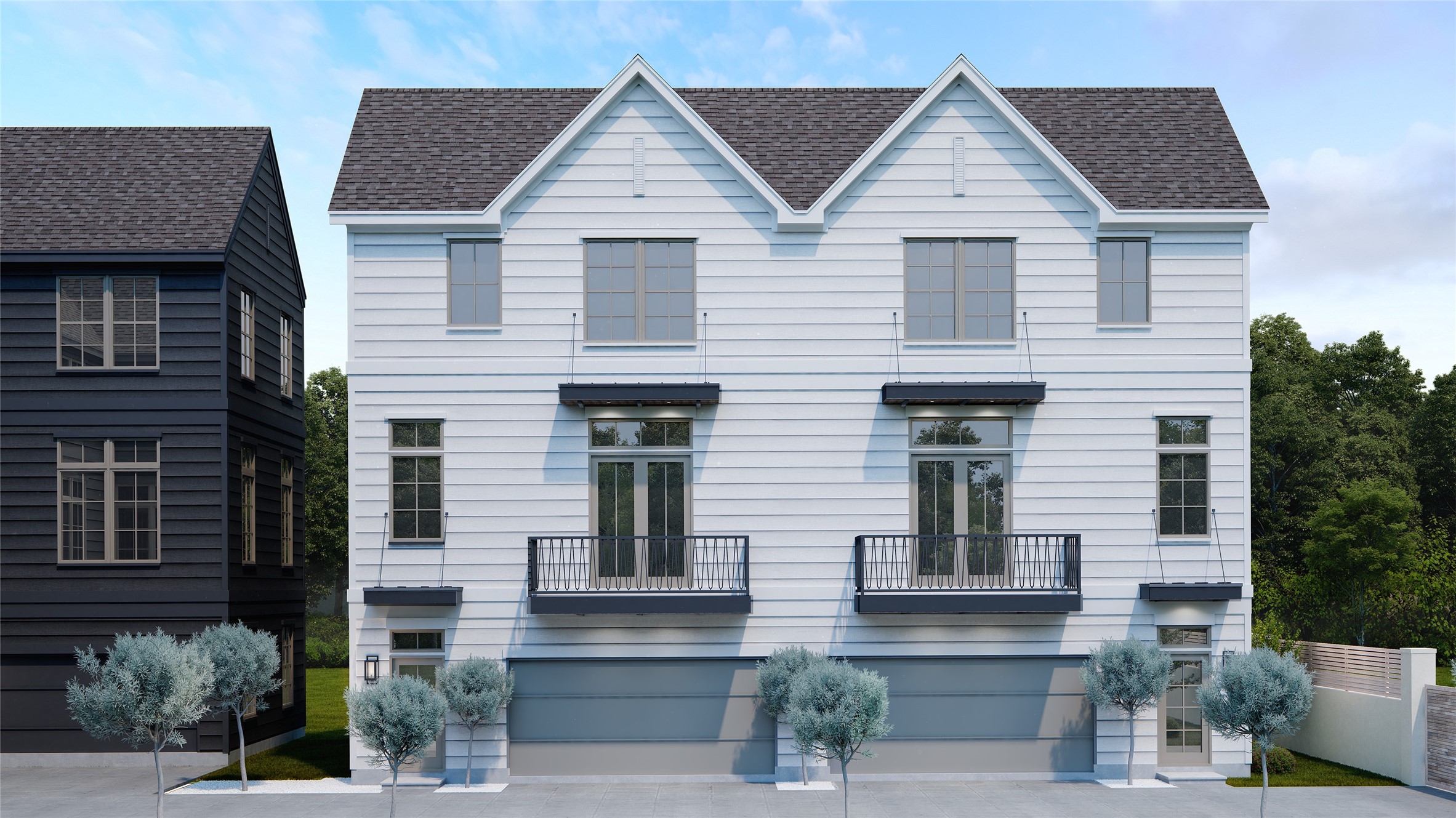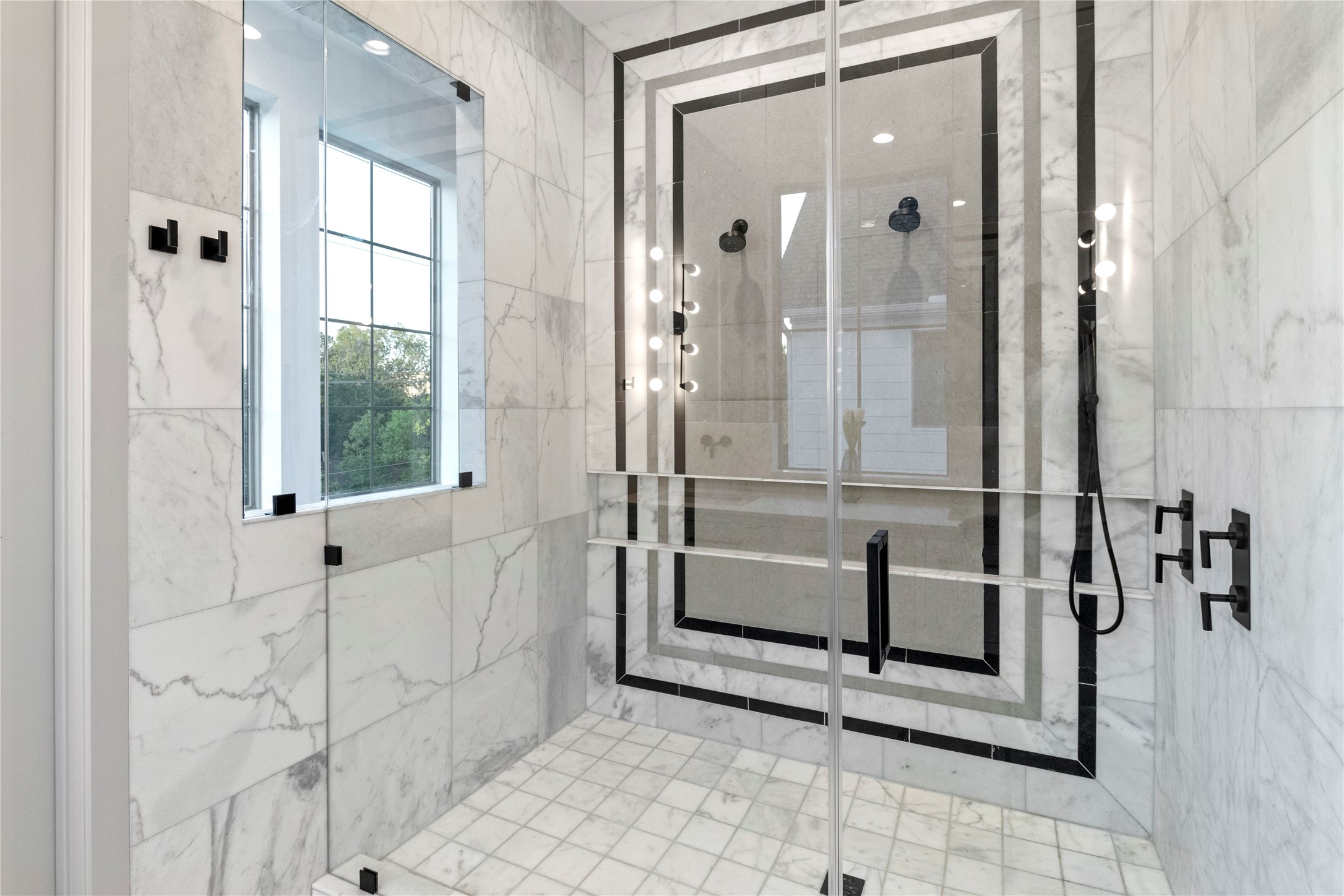1247 Peden Street B
2,140 Sqft - 1247 Peden Street B, Houston, Texas 77006

Experience the allure of the “Modern English” Townhome by Gotham Development, nestled in Montrose’s heart. This exclusive gated community features 7 impeccably designed townhomes by Allie Wood Design Studio. The low-maintenance exterior showcases Decorative Hardie Siding, ensuring effortless upkeep. Boasting 3 bedrooms and 3.5 baths, this home embodies opulence with it’s high quality finishes and designer lighting package. Revel in the open floor plan, custom cabinetry, european hardwood floors, and the west-facing balcony. The primary bedroom is a sanctuary of elegance and tranquility. The primary bathroom is a true masterpiece, boasting exquisite design elements, high-end fixtures, and a spa-like ambiance, to create a haven for relaxation. Enjoy the convenience of proximity to Buffalo Bayou Park, River Oaks Shopping Center, Downtown Houston, and Rice University. Anticipated completion is set for June 2023. Don’t miss the chance to see this beautiful home—schedule a showing today!
- Listing ID : 65013907
- Bedrooms : 3
- Bathrooms : 3
- Square Footage : 2,140 Sqft
- Visits : 240 in 493 days
























