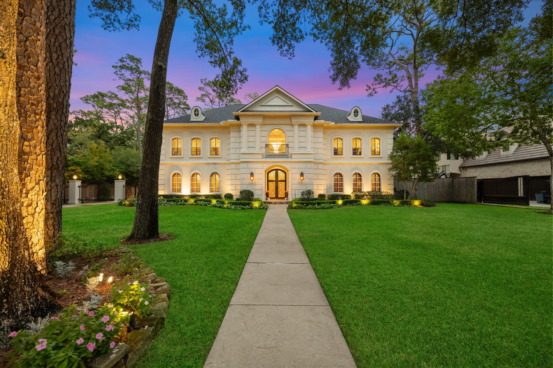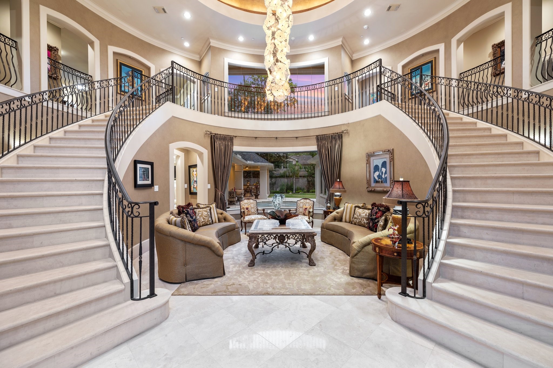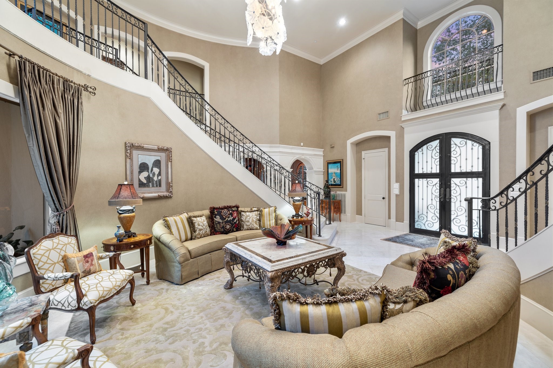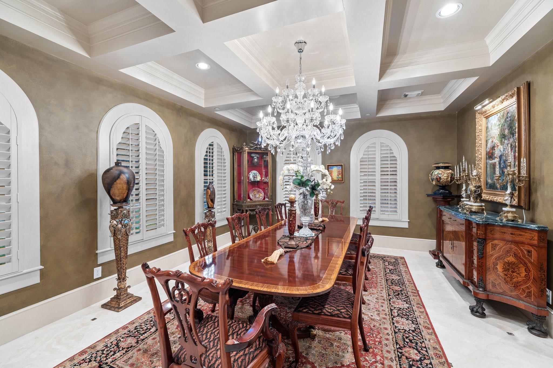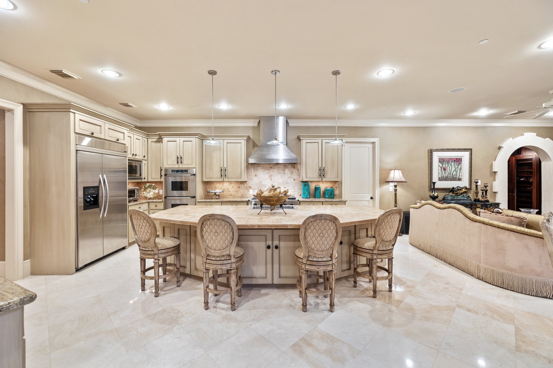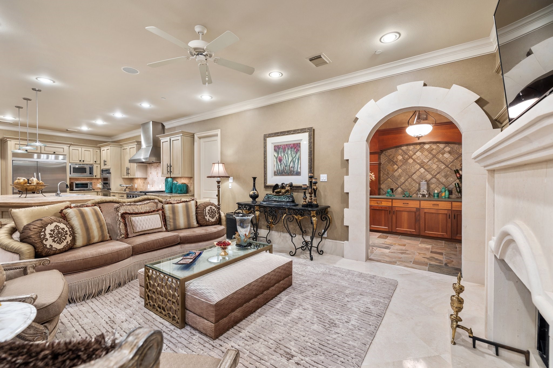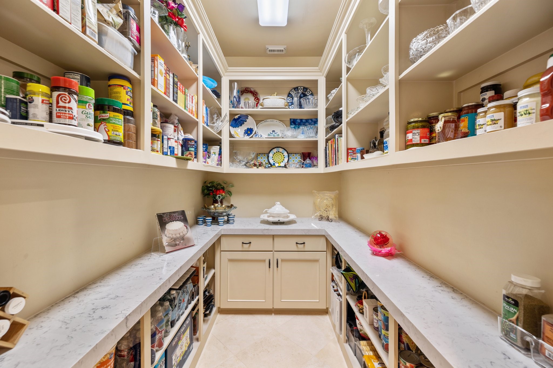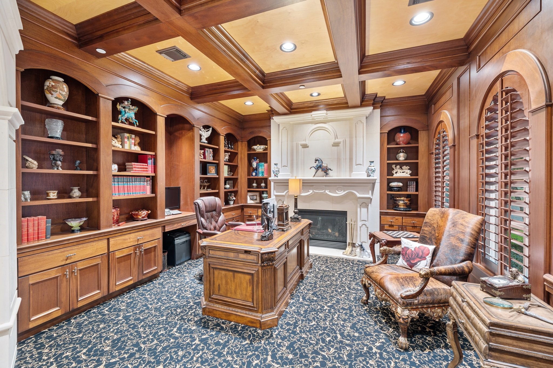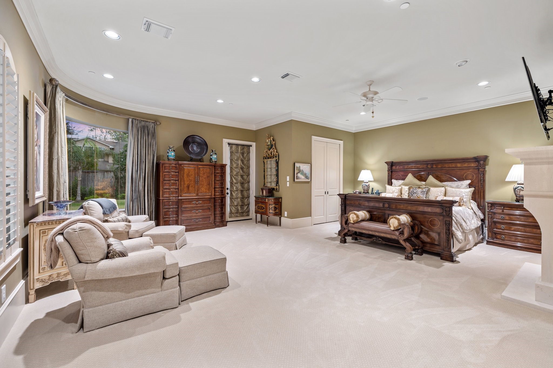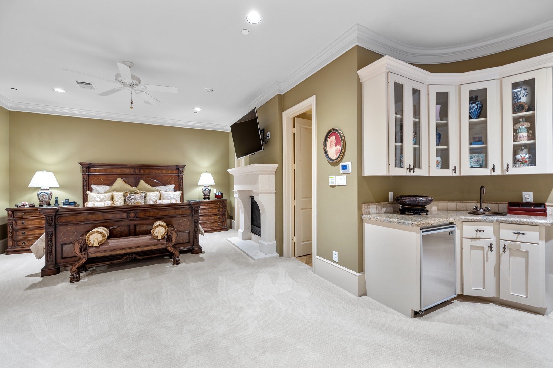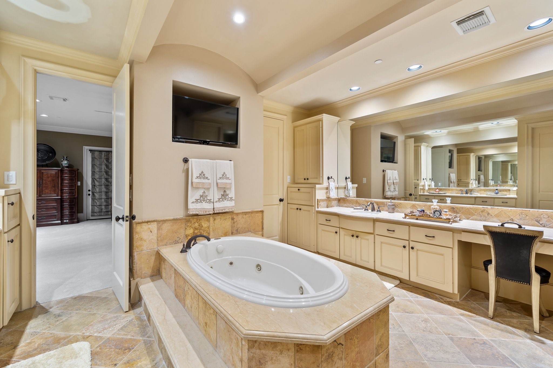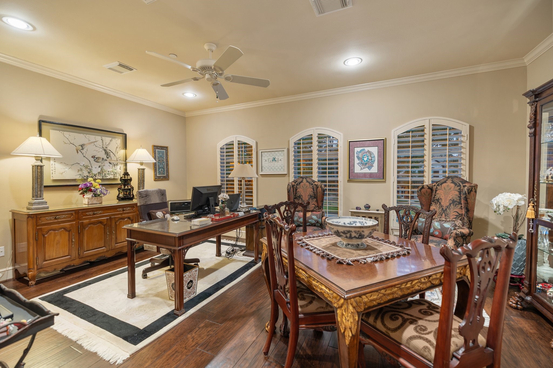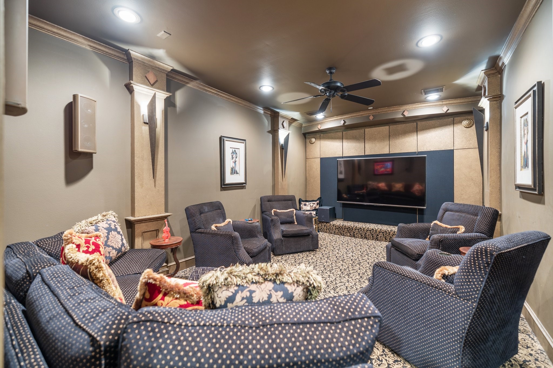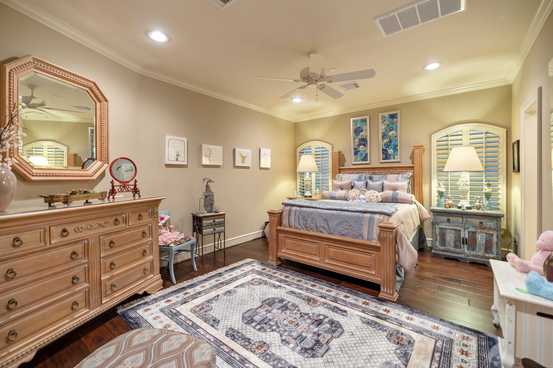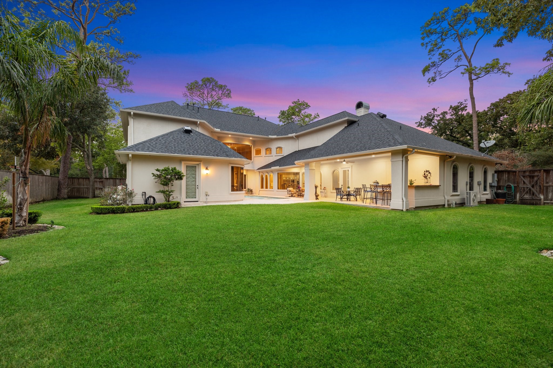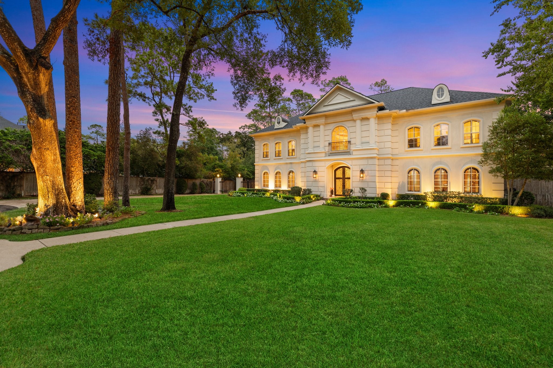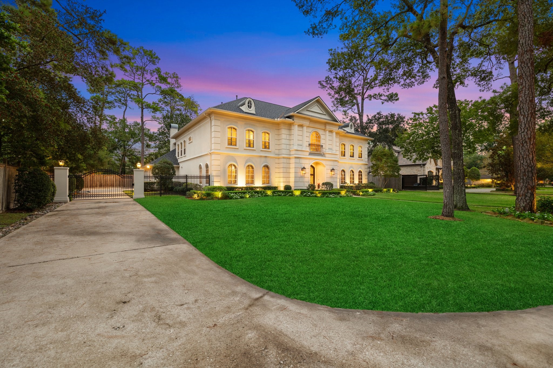318 Rainier Drive
6,025 Sqft - 318 Rainier Drive, Houston, Texas 77024

Presenting an exclusive private sanctuary in Bunker Hill Village. Step through the impressive iron-clad doors to encounter two breathtaking limestone staircases flanking a stunning Murano Italian glass chandelier. The first floor primary suite is located beyond a sophisticated study/office and features a wet bar and a luxurious jetted tub, separate walk-in shower and walk in closet. The home also boasts a gourmet kitchen, 4 wet bars, temperature-controlled wine room, a versatile butler’s pantry, a 3-car garage complete with built in storage, and an automatic driveway gate, and the warmth of three gas fireplaces. Upstairs you will find three additional bedrooms, two full baths, a large game room, as well as your own theatre room, equipped with a built-in TV and sound system. No expense was spared in the creation of this home, it also features a heated swimming pool, an outdoor kitchen, and ample green space. Nestled in the cul-de-sac of a private street, ensuring peace and quiet.
- Listing ID : 32139516
- Bedrooms : 4
- Bathrooms : 3
- Square Footage : 6,025 Sqft
- Visits : 168 in 159 days


