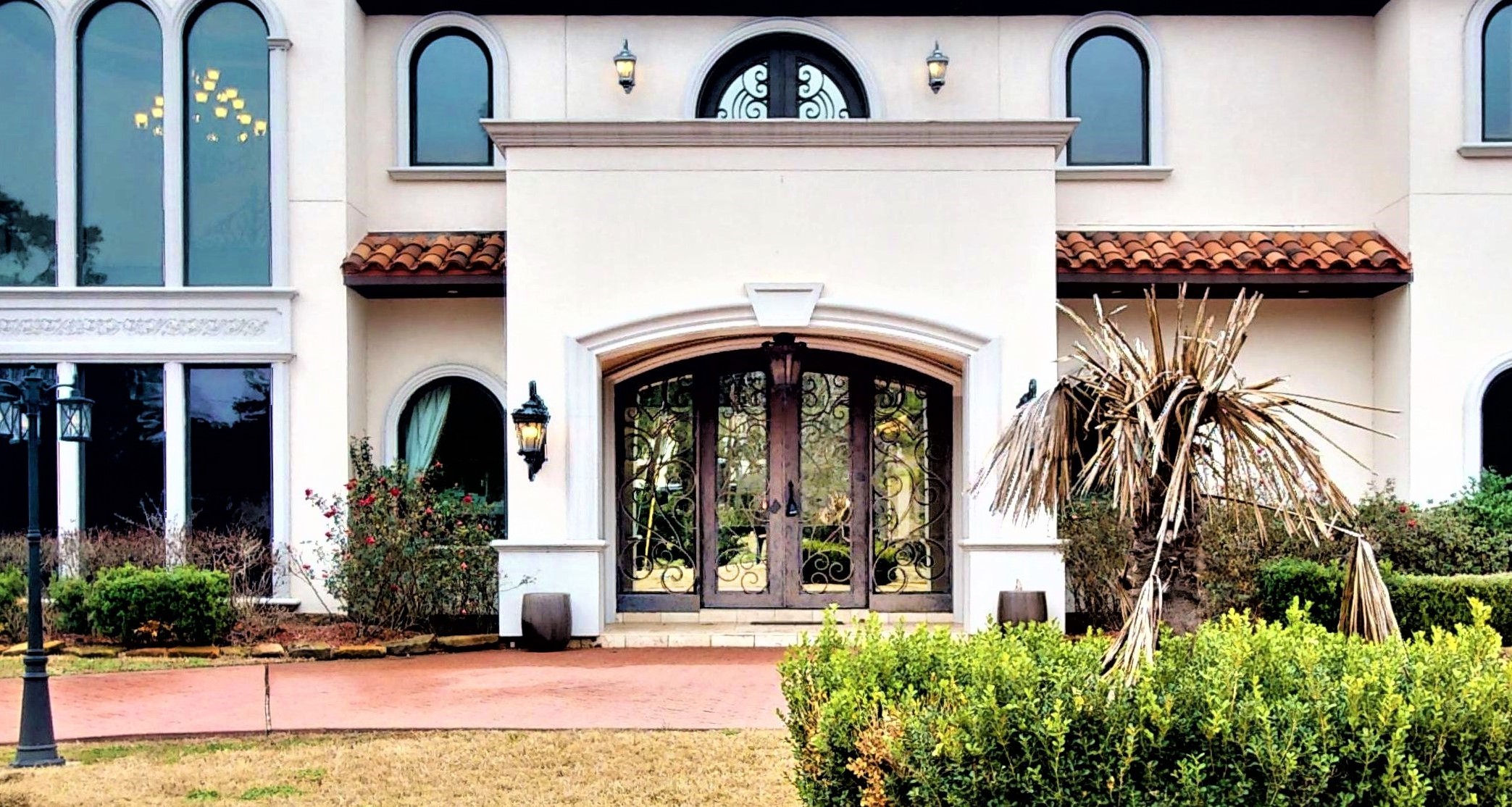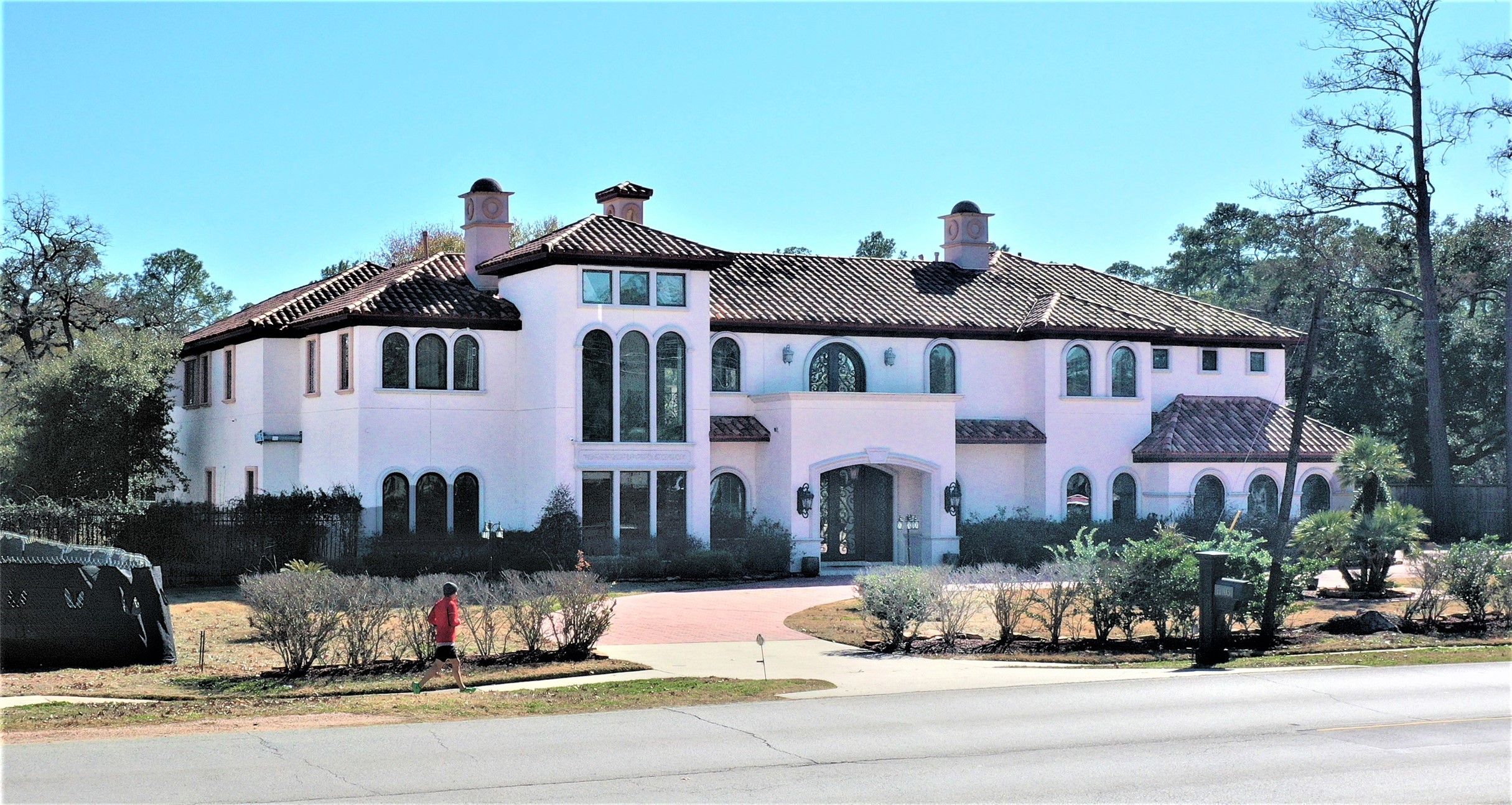11103 Memorial Drive
8,269 Sqft - 11103 Memorial Drive, Piney Point Village, Texas 77024

Property Description
Mediterranean Oasis, in the heart of 77024. Minutes within private schools, Beltway 8, IAH, Downtown Houston, and Medical Center. Schedule your Tour Today – No PASSPORT Required.
Basic Details
Property Type : Residential
Listing Type : For Sale
Listing ID : 32080609
Price : $4,500,000
Bedrooms : 5
Rooms : 13
Bathrooms : 5
Half Bathrooms : 1
Square Footage : 8,269 Sqft
Year Built : 2009
Status : Active
Property Sub Type : Detached
Features
Heating System : Central, Gas
Cooling System : Central Air, Electric, Attic Fan
Fireplace : Gas Log, Wood Burning, Electric
Security : Prewired, Smoke Detector(s)
Patio : Balcony
Appliances : Microwave, Dishwasher, Disposal, Indoor Grill, Ice Maker, Instant Hot Water, Gas Range, Free-standing Range, Electric Oven, Trash Compactor, Double Oven
Architectural Style : Mediterranean
Parking Features : Attached, Garage, Circular Driveway, Additional Parking, Attached Carport, Oversized, Detached Carport
Pool Expense : $0
Roof : Tile
Sewer : Public Sewer
Address Map
State : Texas
County : Harris
City : Piney Point Village
Zipcode : 77024
Street : 11103 Memorial Drive
Floor Number : 0
Longitude : W96° 29' 34.5''
Latitude : N29° 45' 32''
MLS Addon
Office Name : Walzel Properties - Galleria
Agent Name : Isabella Avina-Locandro
Association Fee : $0
Bathrooms Total : 6
Building Area : 8,269 Sqft
CableTv Expense : $0
Construction Materials : Stucco, Stone
Cumulative DOM : 5
DOM : 5
Direction Faces : North
Directions : Going East on I-10 exit on Voss. Turn Right on Voss to Memorial. Turn Right on Memorial to home on your left.
Electric Expense : $0
Elementary School : MEMORIAL DRIVE ELEMENTARY SCHOOL
Exterior Features : Balcony, Fully Fenced, Sprinkler/irrigation, Private Yard, Outdoor Kitchen
Fireplaces Total : 3
Flooring : Wood, Travertine, Marble, Stone
Garage Spaces : 3
HighSchool : Memorial High School (spring Branch)
Interior Features : Elevator, Pantry, Atrium, Crown Molding, High Ceilings, Beamed Ceilings, Wet Bar, Breakfast Bar, Open Beams/beamed Ceailings, Dry Bar, Dual Sinks, Hot Tub/spa, Multiple Staircases, Walk-in Pantry, Wired For Sound, Kitchen/family Room Combo, Pots & Pan Drawers, Pot Filler, French Door(s)/atrium Door(s), Balcony, Butler's Pantry
Internet Address Display : 1
Internet Listing Display : 1
Agent Email : isalocandroproperties@yahoo.com
Listing Terms : Cash,Conventional
Office Email : walzelproperties@gmail.com
Lot Features : Side Yard, Cleared, Backs To Greenbelt/park
Maintenance Expense : $0
MiddleOrJunior School : Spring Branch Middle School (spring Branch)
New Construction : 1
Parcel Number : 129-625-001-0001
Subdivision Name : I Am Gold Sub
Tax Annual Amount : $70,544
Tax Year : 2023
Virtual Tour : Click Here
Window Features : Window Coverings
ListAgentMlsId : Isabella
ListOfficeMlsId : WALZ03
Residential For Sale
- Listing ID : 32080609
- Bedrooms : 5
- Bathrooms : 5
- Square Footage : 8,269 Sqft
- Visits : 85 in 101 days
$4,500,000
Agent info

Daniel Real Estate
Contact Agent




















































