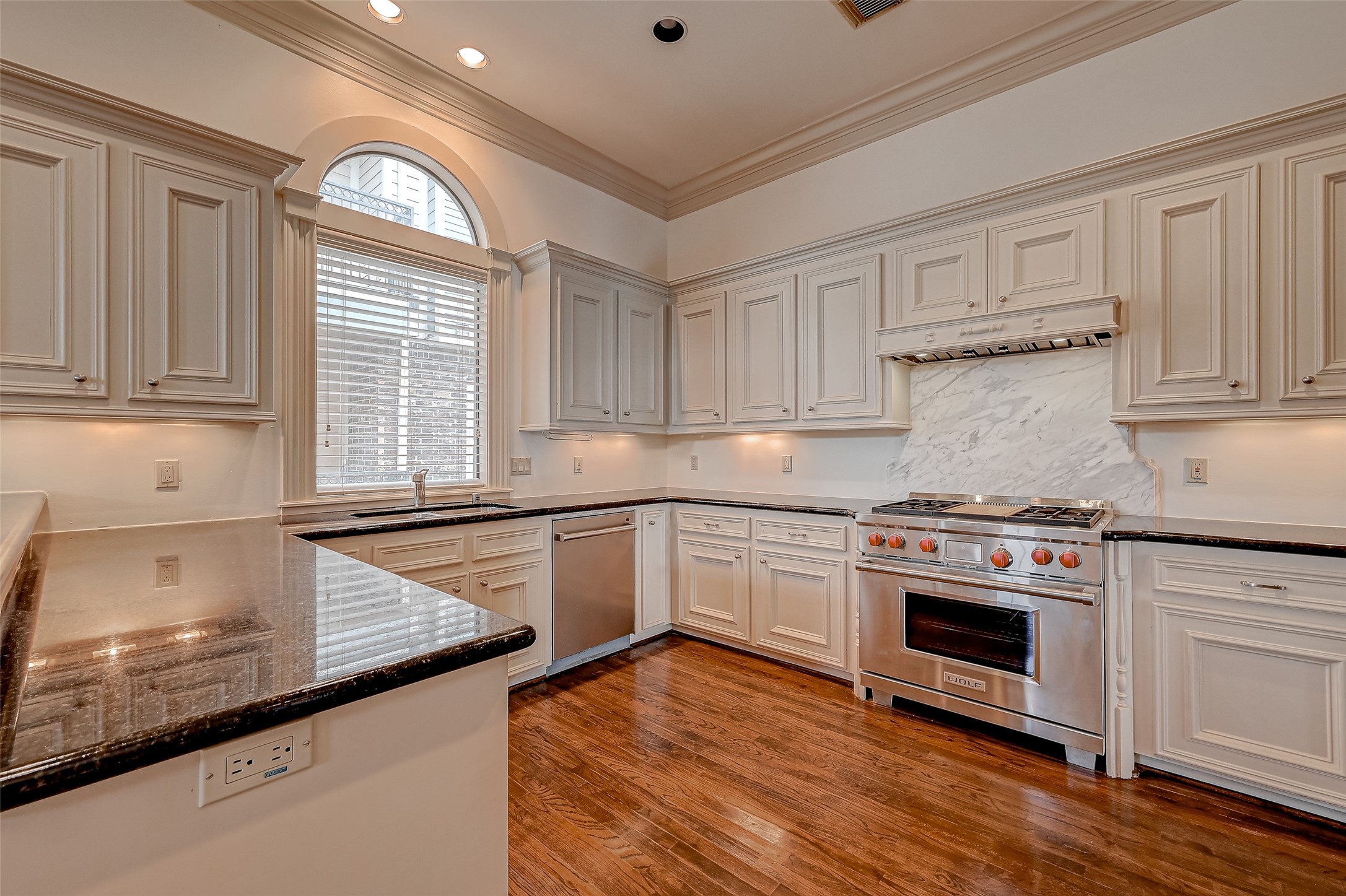118 Vieux Carre Drive
2,954 Sqft - 118 Vieux Carre Drive, Houston, Texas 77009

Exquisite single family home in gated community with elevator! Community located across the street from Woodland park. Sophisticated entry with high soaring ceilings & porcelain tile. First floor bedroom features murphy bed, porcelain tile floors, spacious closet, en-suite bathroom with tub/shower & doors that lead out to over sized covered patio & back yard. Second floor features half bath & living room with wall of windows, gas fireplace and dining room. Kitchen with under counter lighting, stylish back splash, Wolf & Sub Zero appliances, gas range & ample counter and cabinet space all over looking the den. Hardwood floors throughout second floor. Third floor features the primary retreat! Luxurious primary bath with updated walk-in shower, double sinks & soaking tub. Huge walk-in closet. Utility room located on the third floor. Third bedroom located on the third floor also has an en-suite bath w/tub/shower combination. 2 car attached garage. Over sized back yard is a must see.
- Listing ID : 93575730
- Bedrooms : 3
- Bathrooms : 3
- Square Footage : 2,954 Sqft
- Visits : 289 in 539 days



















































