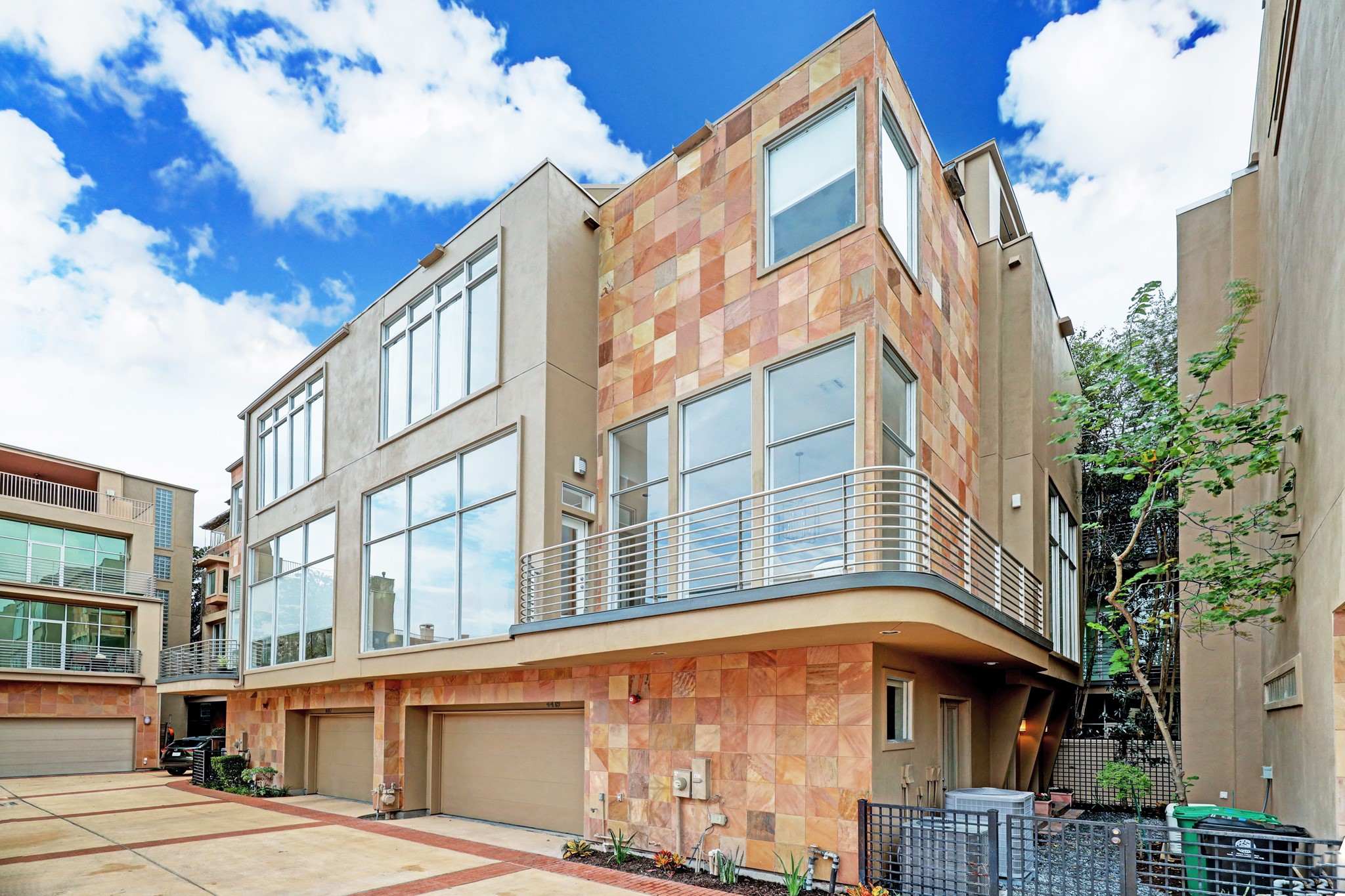4419 Mandell Street
3,191 Sqft - 4419 Mandell Street, Houston, Texas 77006

Must See! This newly renovated architectural gem boasts stunning Houston skyline views from the expansive roof top terrace. Conveniently situated between Montrose and the Museum district this exceptional home offers a blend of practicality and elegance while providing a comfortable living experience.
A beautiful curved staircase greets you in the foyer as you ascend to the main living area. There you will find soaring ceilings with floor to ceiling windows in the living room, dining room and kitchen.
The living area is spacious with room to entertain including a gas log fireplace, built-in cabinets and bookshelves. The dining area includes a newly remodeled wrap around balcony and the chef’s kitchen is equipped with double ovens, an island breakfast bar and new island cooktop plus plenty of cabinets and a walk-in pantry.
The primary suite offers ample space and comfort with a panoramic view. The oversized ensuite bath includes a large shower and separate jetted tub.
- Listing ID : 80220436
- Bedrooms : 3
- Bathrooms : 3
- Square Footage : 3,191 Sqft
- Visits : 247 in 467 days
































