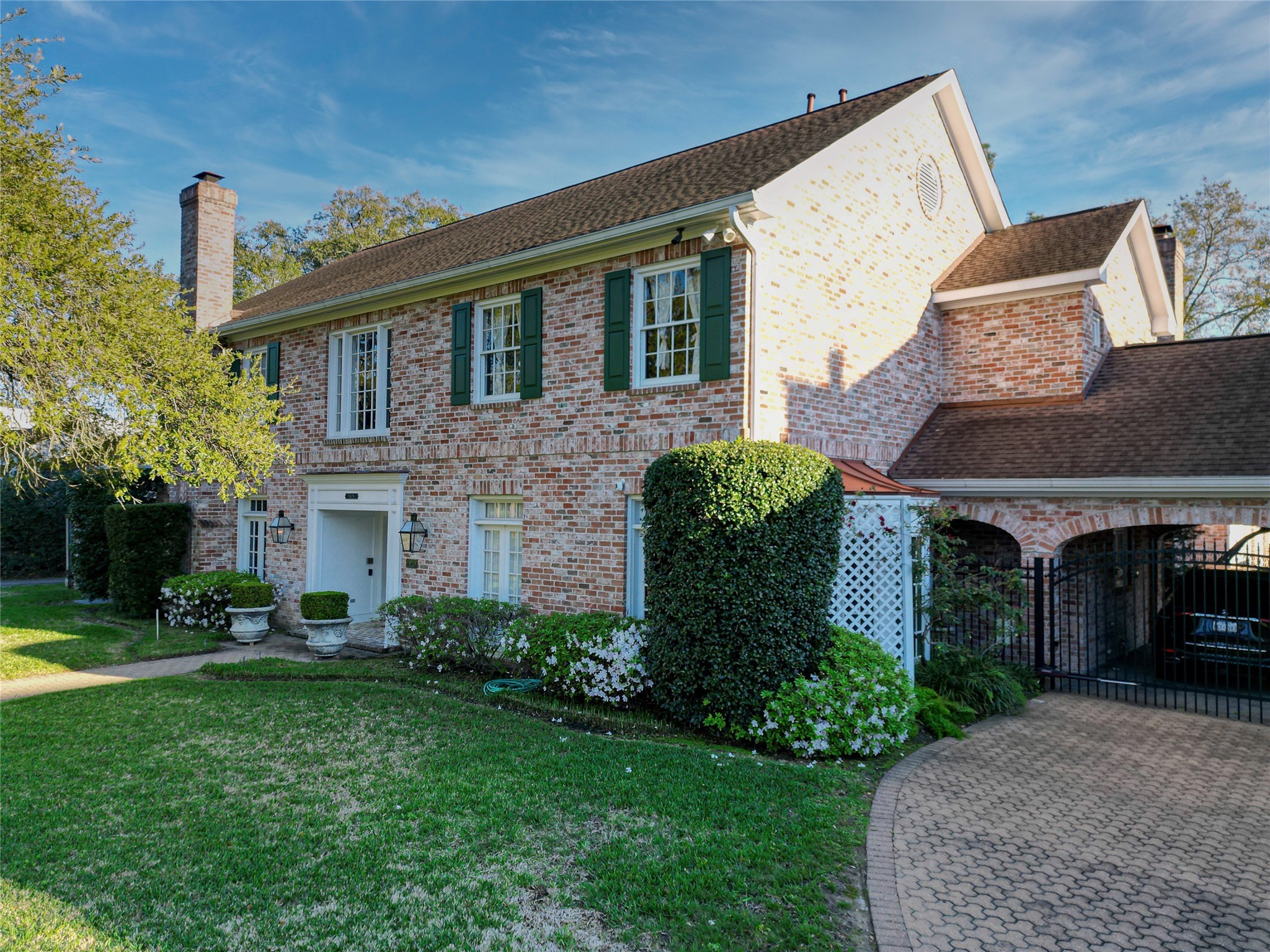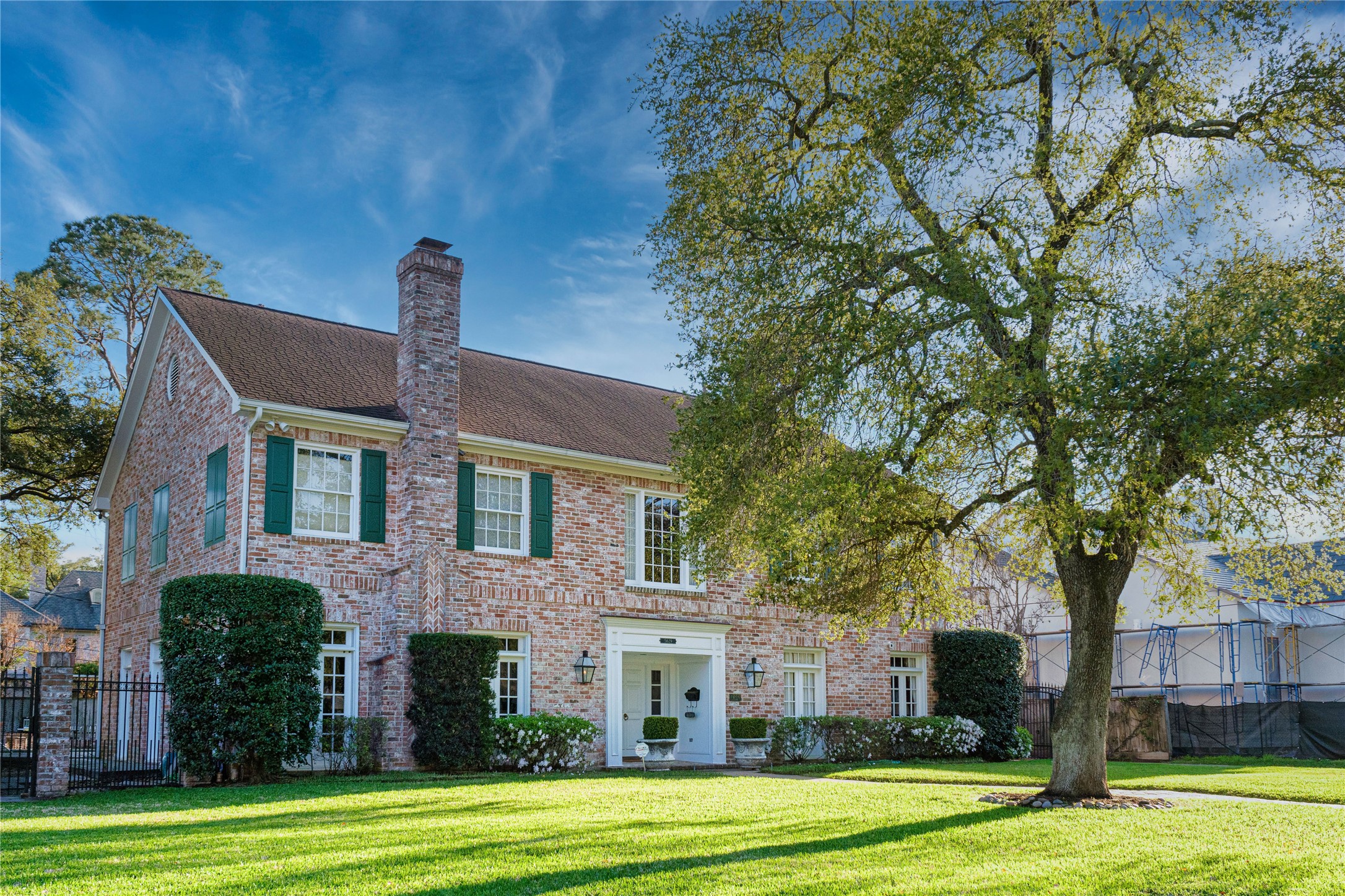5629 Holly Springs Drive
5,855 Sqft - 5629 Holly Springs Drive, Houston, Texas 77056

Property Description
UNDERSTATED ELEGANCE BEST DESCRIBES THIS 4 OR 5 BDRM/6 BATH HOME LOCATED ON A BEAUTIFULLY LANDSCAPED LOT IN THE HEART OF HIGHLY SOUGHT AFTER TANGLEWOOD! BUILT IN ’92 THE HOME BOASTS A GRAND 2-STORY ENTRY, SPACIOUS FORMALS, LIBRARY, LARGE GOURMET KITCHEN, FAMILY ROOM, BREAKFAST ROOM & INCREDIBLE MASTER SUITE W/HIS & HER BATHS. THREE CAR GARAGE APARTMENT HAS HIGH END A/C AND IS CURRENTLY SET UP AS A MASSIVE WINE CELLAR. CUSTOM POOL AND RECENTLY RE-FENCE LARGE BACK YARD. GATED EXTRA WIDE DRIVEWAY WITH A ONE CAR PORTACACHE BY YOUR SIDE DOOR ENTRY!
Basic Details
Property Type : Residential
Listing Type : For Sale
Listing ID : 42405996
Price : $2,495,000
Bedrooms : 4
Rooms : 11
Bathrooms : 6
Half Bathrooms : 2
Square Footage : 5,855 Sqft
Year Built : 1992
Status : Active
Property Sub Type : Detached
Features
Swimming Pool : Gunite, Heated, In Ground
Heating System : Central, Gas
Cooling System : Central Air, Electric
Fence : Back Yard
Fireplace : Gas Log
Security : Security System Owned
Patio : Deck, Patio
Appliances : Microwave, Dishwasher, Disposal, Gas Cooktop, Double Oven
Architectural Style : Traditional
Parking Features : Attached, Driveway, Garage, Garage Door Opener, Additional Parking, Electric Gate, Attached Carport, Oversized
Pool Expense : $0
Roof : Composition
Sewer : Public Sewer
Address Map
State : Texas
County : Harris
City : Houston
Zipcode : 77056
Street : 5629 Holly Springs Drive
Floor Number : 0
Longitude : W96° 31' 23.6''
Latitude : N29° 45' 27.5''
MLS Addon
Office Name : CAMM Group, Inc.
Agent Name : Brian Pruett
Association Fee : $2,425
Association Fee Frequency : Annually
Bathrooms Total : 8
Building Area : 5,855 Sqft
CableTv Expense : $0
Carport Spaces : 1
Construction Materials : Wood Siding, Brick
Cumulative DOM : 6
DOM : 6
Direction Faces : North
Directions : FROM 610 WEST LOOP, GO WEST ON SAN FELIPE TO CHIMNEY ROCK, RIGHT/NORTH TO HOLLY SPRINGS, RIGHT/EAST TO 2ND HOUSE ON SOUTH SIDE.
Electric Expense : $0
Elementary School : BRIARGROVE ELEMENTARY SCHOOL
Exterior Features : Fence, Patio, Deck, Fully Fenced, Sprinkler/irrigation, Private Yard
Fireplaces Total : 3
Flooring : Tile, Carpet, Wood
Garage Spaces : 3
HighSchool : Wisdom High School
Interior Features : Granite Counters, Multiple Staircases
Internet Address Display : 1
Internet Listing Display : 1
Agent Email : chemdata1@aol.com
Listing Terms : Cash,Conventional,FHA
Office Email : cmc1031@verizon.net
Lot Features : Subdivision, Side Yard
LotSize Dimensions : 105X171
Maintenance Expense : $0
MiddleOrJunior School : Tanglewood Middle School
New Construction : 1
Parcel Number : 075-202-052-0013
Subdivision Name : Tanglewood Sec 09
Tax Annual Amount : $57,869
Tax Year : 2023
ListAgentMlsId : PRUETTBR
ListOfficeMlsId : CAMM01
Residential For Sale
- Listing ID : 42405996
- Bedrooms : 4
- Bathrooms : 6
- Square Footage : 5,855 Sqft
- Visits : 260 in 512 days
$2,495,000


















































