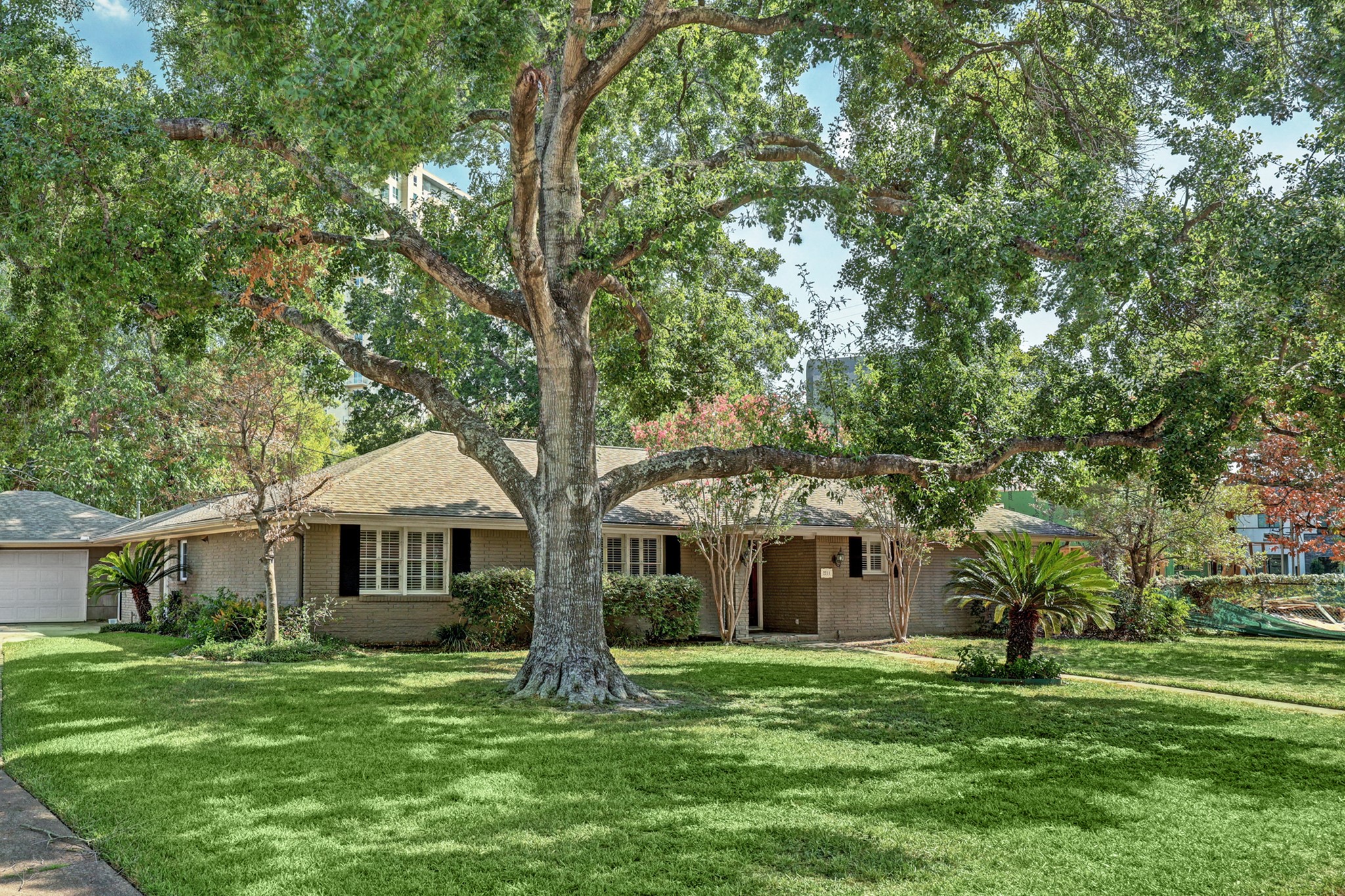2211 Stoney Point Street
2,243 Sqft - 2211 Stoney Point Street, Houston, Texas 77056

Come see this hidden gem in the small quiet enclave of Del Monte. Recent construction of $2M+ homes provide a unique setting in the heart of the Galleria area. This home is situated on an oversized lot (17,460 sq ft +/-) & features mature trees & landscaping. The interior of the home features spacious rooms, gleaming hardwood floors, amazing natural light, neutral finishes, a versatile floor plan, & incredible storage. An oversized entry greets you & leads to the spacious dining room & living area w/ vaulted ceiling & views of the expansive backyard. The large study, w/ custom built-ins, is privately situated off the dining room. An oversized kitchen includes a large island, separate breakfast bar, walk-in pantry, & separate breakfast area. The large primary bedroom features two separate full baths, two large walk-in closets, & a large linen closet. A lovely guest bedroom & bath complete the interior space. A prime opportunity to be in a highly desirable neighborhood at a great price!
- Listing ID : 39388902
- Bedrooms : 2
- Bathrooms : 3
- Square Footage : 2,243 Sqft
- Visits : 279 in 586 days









































