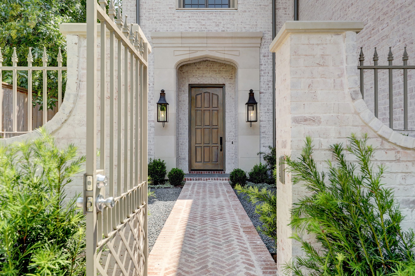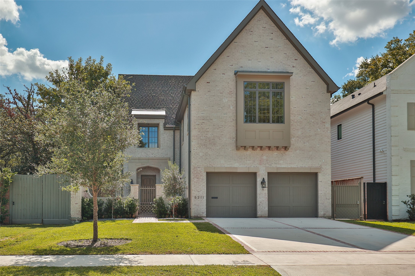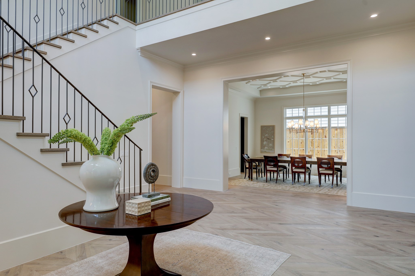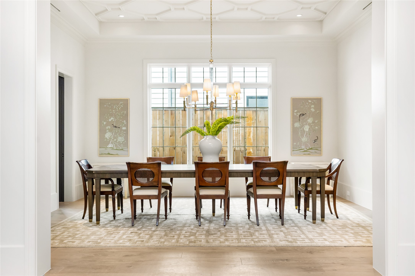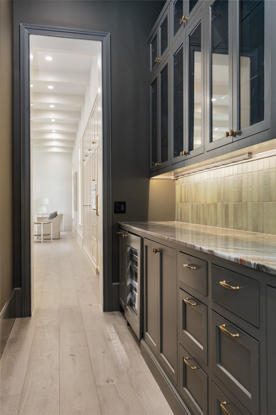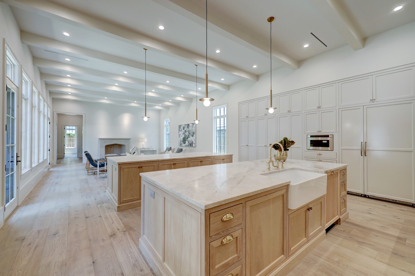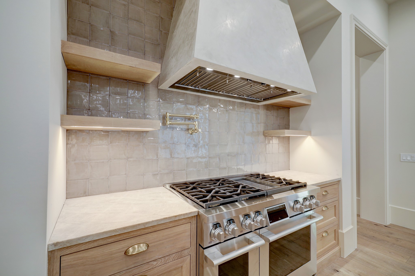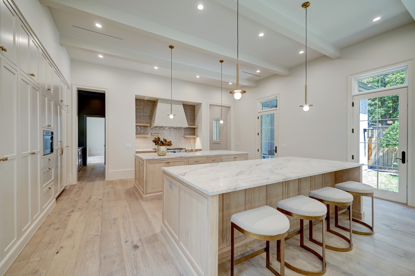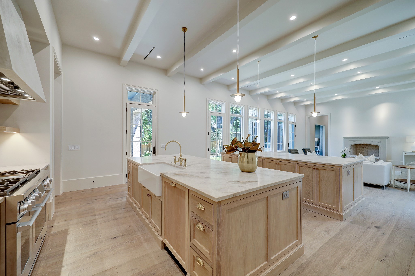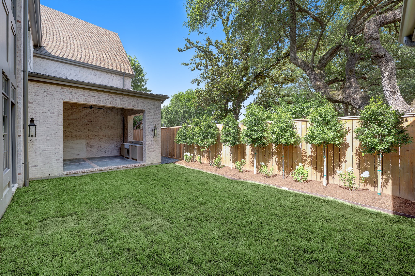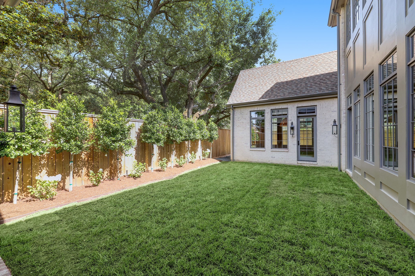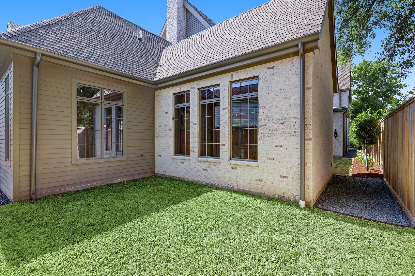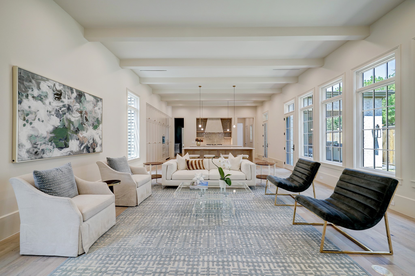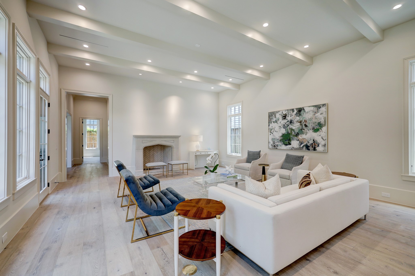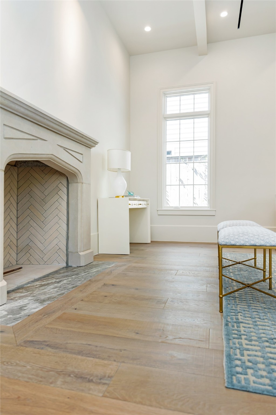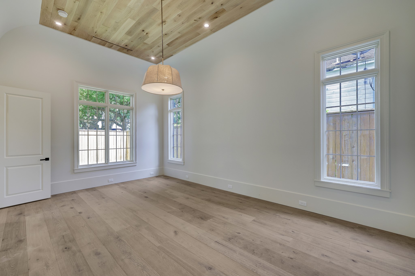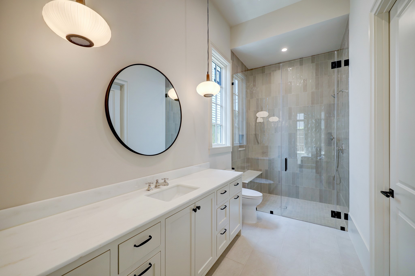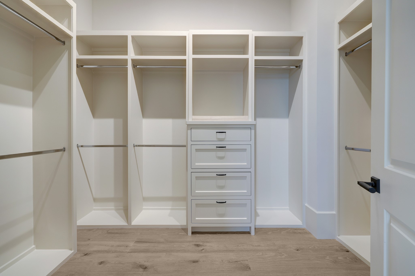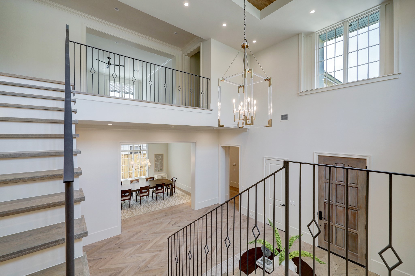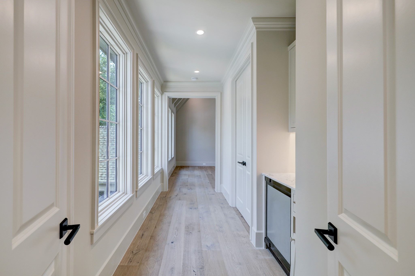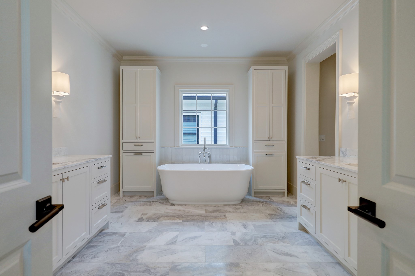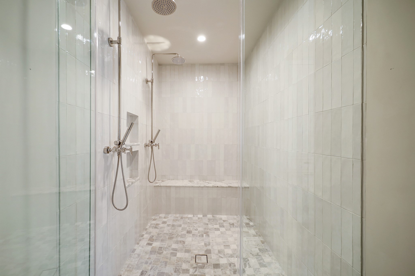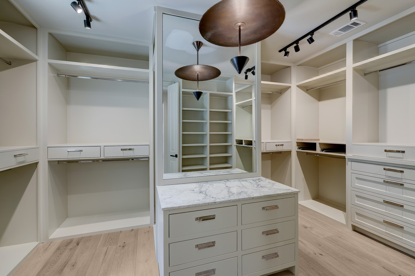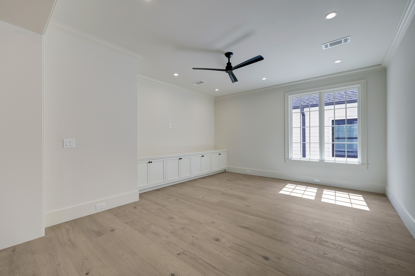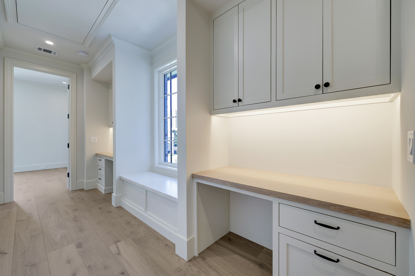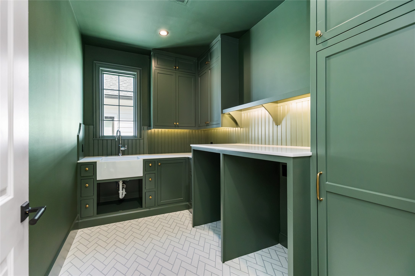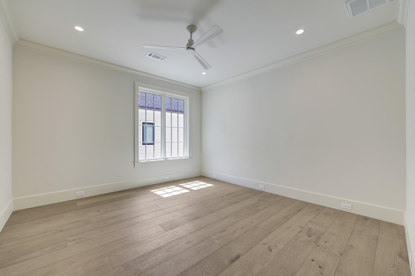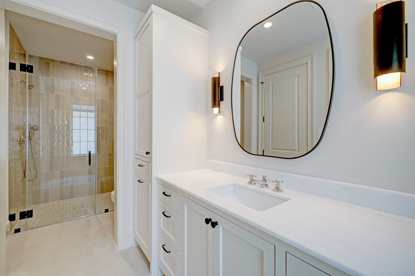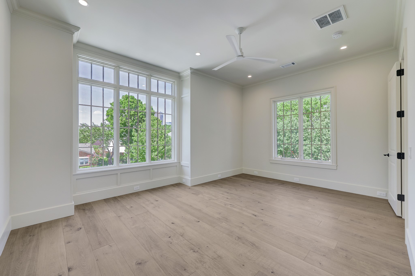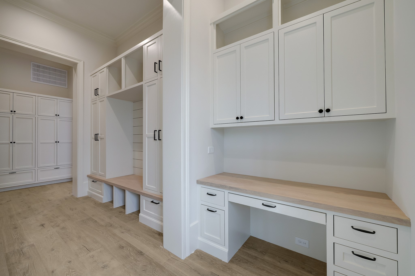5211 Stamper Way
5,792 Sqft - 5211 Stamper Way, Houston, Texas 77056

Impressive English Tudor inspired new construction in the Tanglewood area by Cameron Micah Homes. Exterior is adorned with a brick walkway, two copper gas lanterns, and a custom two and a quarter inch thick front door in mahogany. A grand foyer welcomes you to the home with a 20′ ceiling & engineered hardwood floors in a chevron pattern. Delightful chef’s kitchen is open to the family room & boasts designer finishes & a fleet of upscale appliances. Handsome study impresses with stunning painted walls & ceiling with block paneled detailing and bespoke built-ins. Upstairs you’ll find 3 bedrooms & a capacious game room perfect for entertaining or family movie night. Opulent owner’s retreat with 16’ high pitched ceiling, spa-like bathroom and spacious walk-in closet. Other standouts include Summer kitchen, green space or room for a pool, elevator capable, tankless water heaters, Aluminum Clad doors & windows. All per Builder.
- Listing ID : 13764669
- Bedrooms : 4
- Bathrooms : 4
- Square Footage : 5,792 Sqft
- Visits : 107 in 178 days


