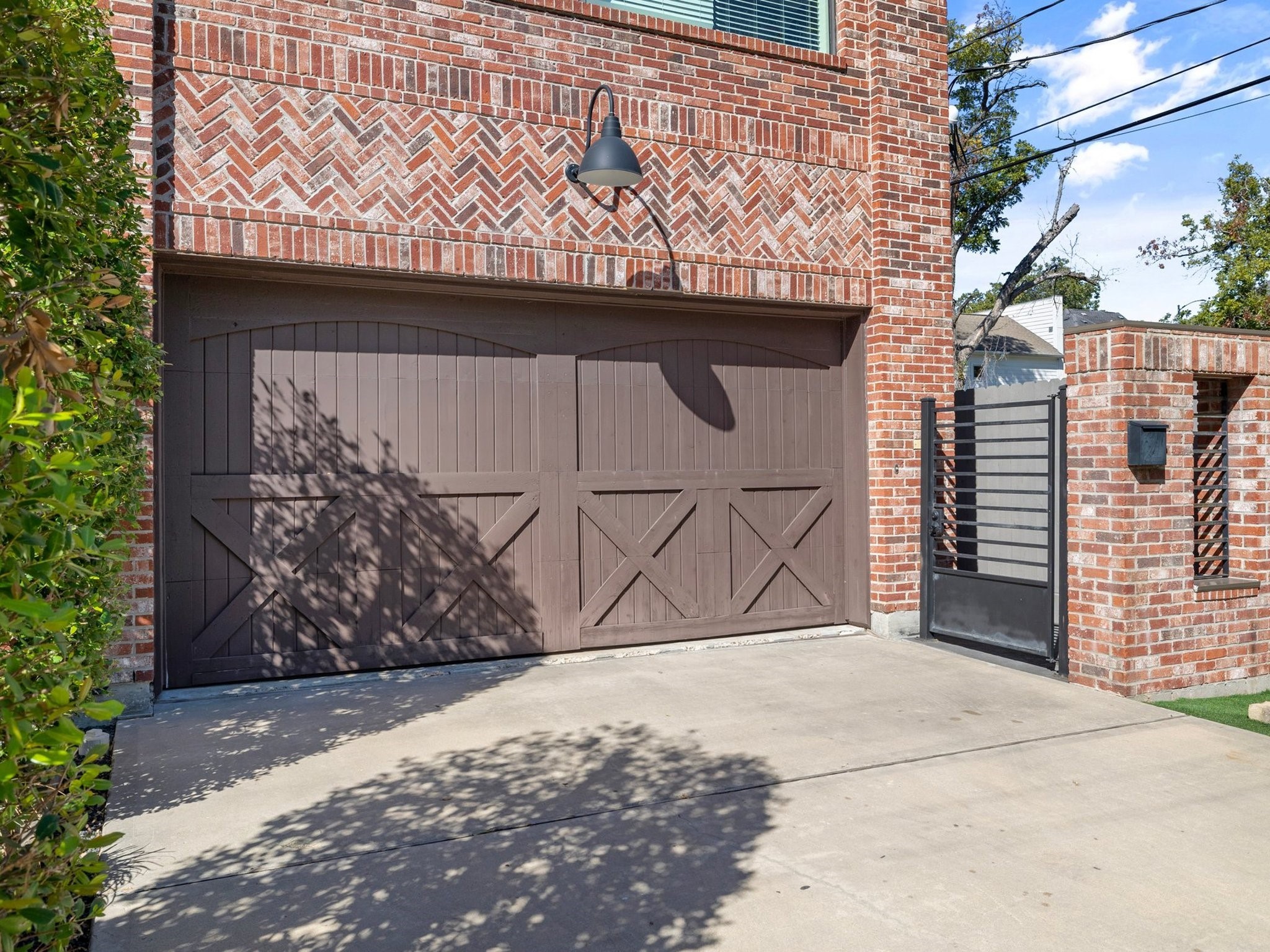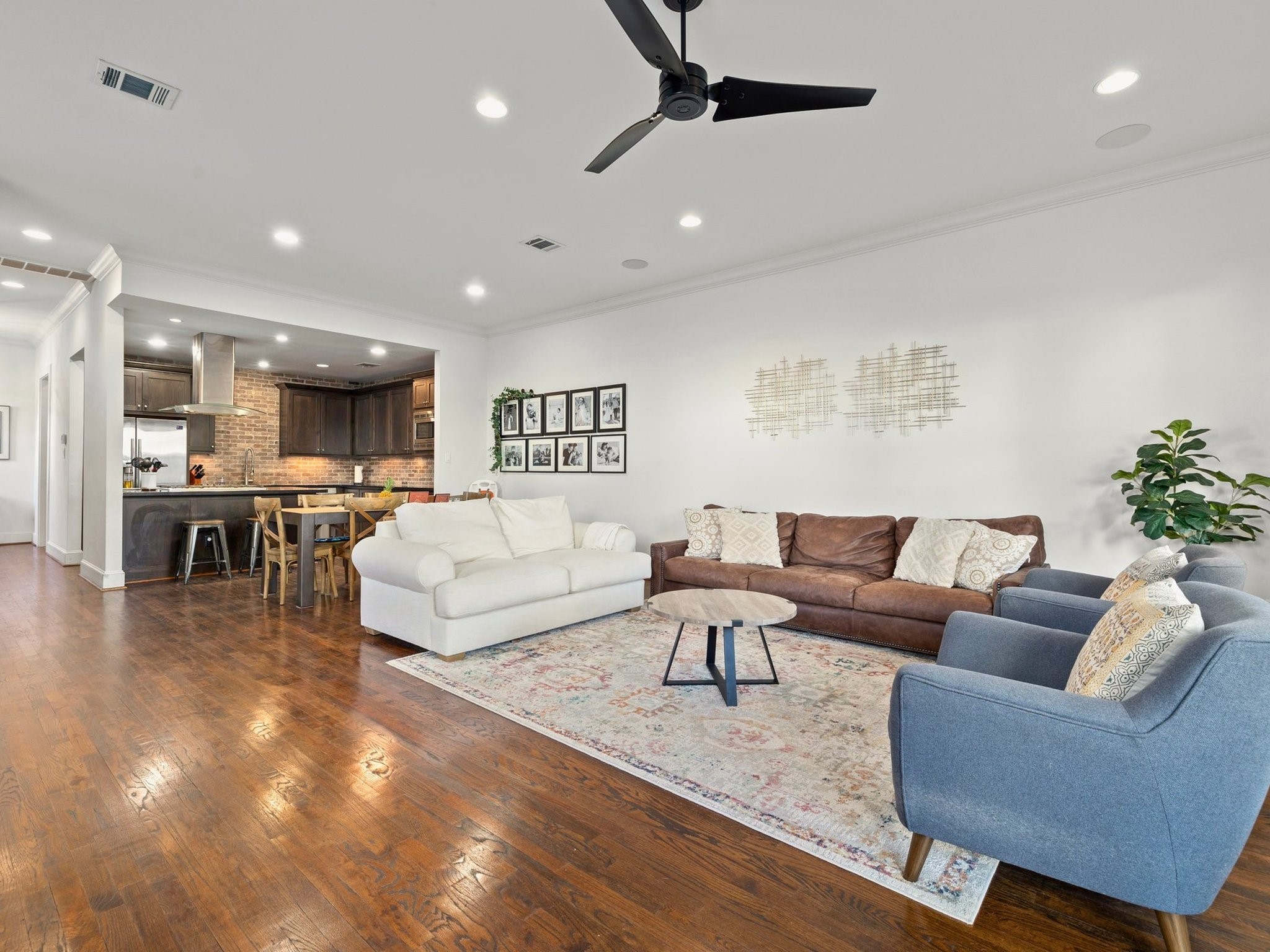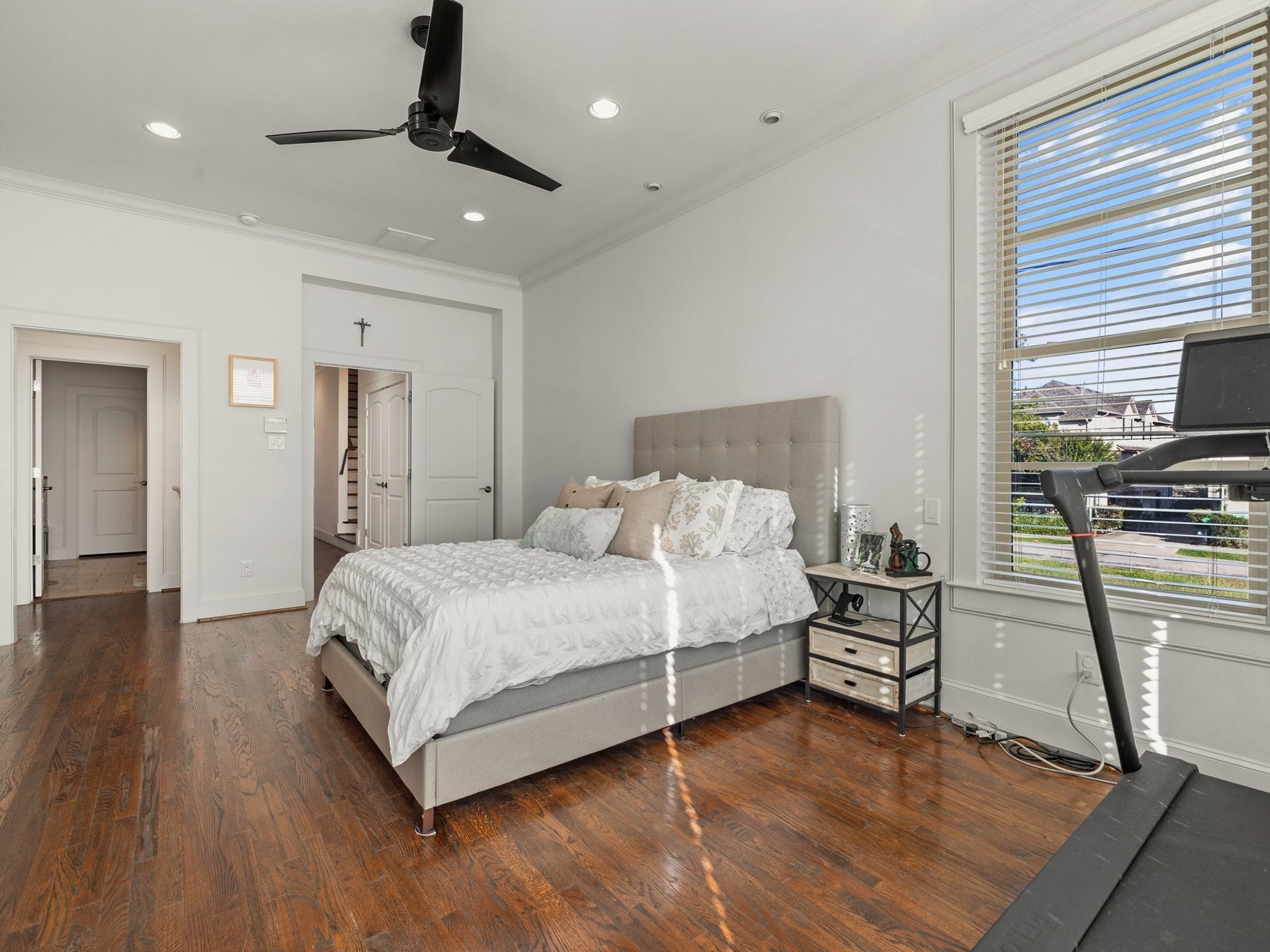705 Patterson Street
3,150 Sqft - 705 Patterson Street, Houston, Texas 77007

Magnificent home crafted by Tricon, featuring a stylish exterior & secure gated entry. Inside discover a world of luxury, showcasing hardwood floors, contemporary lighting, & 3 levels of lofty ceilings. Plus, trendy brick accent walls throughout. The entrance offers a practical mudroom & custom half bath. Next, the chef’s dream kitchen is equipped w/ SS appliances, gas cooktop, abundant cabinet/counter space, & brick backsplash leading into the dining & living area, illuminated by natural light. A striking floor-to-ceiling brick fireplace & French doors lead to a private backyard oasis. The 2nd floor boasts a grand primary suite, w/ a wall of windows, built-in desk area, & en-suite bath w/ custom dual bowl sink vanity, & custom walk-in closet. Also find the laundry, 2 sizable bedrooms & a full bath. The versatile 3rd floor provides endless possibilities, boasting an enormous room & full bath, perfect for a 4th bedroom or game room. This property is the epitome of luxury & comfort.
- Listing ID : 7195196
- Bedrooms : 4
- Bathrooms : 3
- Square Footage : 3,150 Sqft
- Visits : 236 in 532 days







































