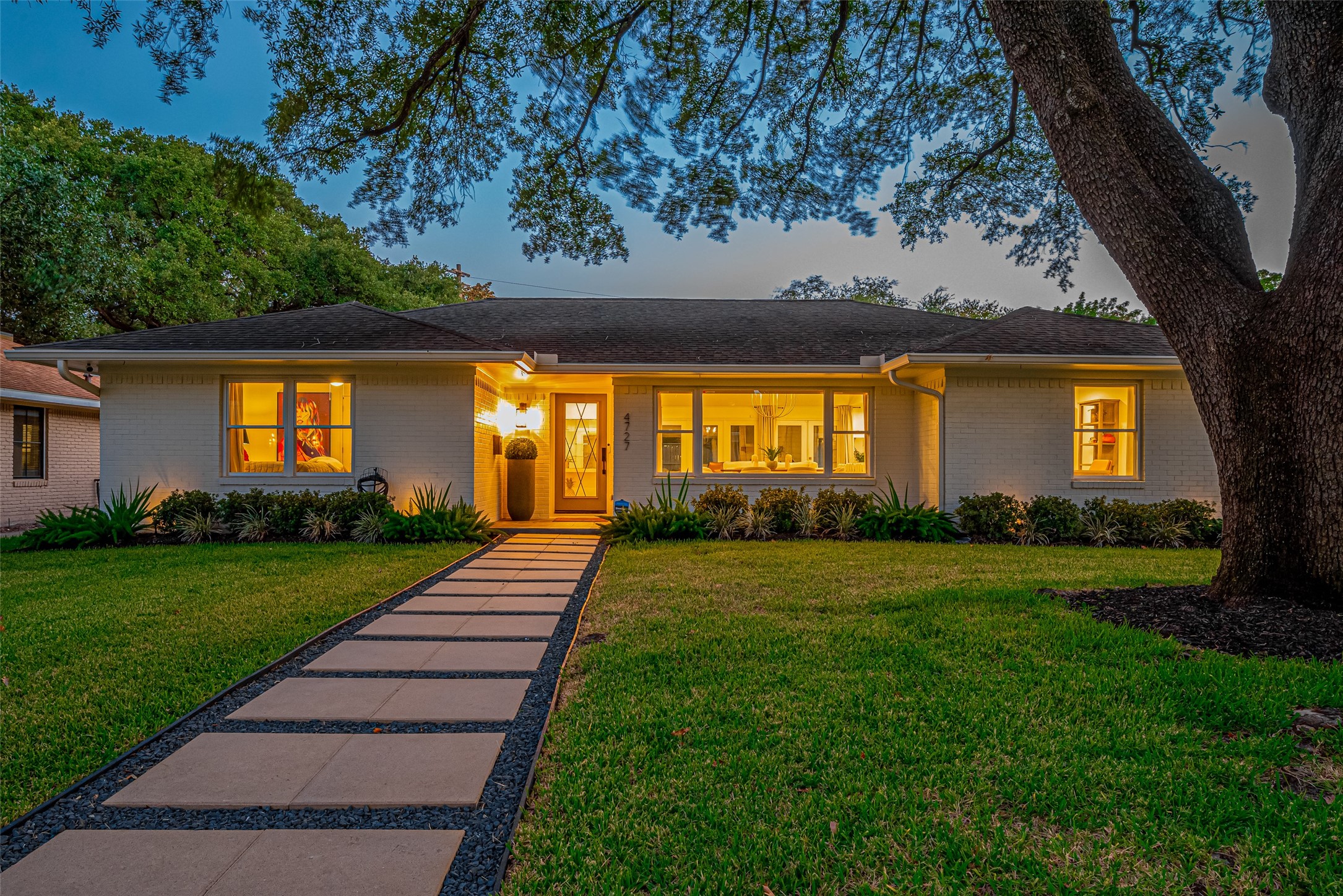4727 Shetland Lane
2,354 Sqft - 4727 Shetland Lane, Houston, Texas 77027

Beautifully renovated home nestled amongst mature live oak trees in the heart of Afton Oaks. High ceilings and large windows throughout make the space so open & bright. Original hardwood floors have been meticulously restored and stained in a gorgeous white oak. Open concept Dining, Living and Kitchen make the perfect space for entertaining. Spectacular kitchen with Quartzite countertop, glass tile backsplash in a stylish herringbone pattern, stainless appliances, dual-temperature wine refrigerator, & under cabinet lighting. Primary retreat is spacious with French doors that lead out to your backyard oasis. Primary bath has large soaking tub, large walk-in shower with seamless glass doors & double vanity. Two more spacious bedrooms & two more full size bathrooms are just down the hall. Home office could easily make into a 4th bedroom. The backyard has a new custom pool & hot tub, outdoor kitchen, vaulted covered patio, & outdoor fireplace. Fully turfed backyard & whole home generator.
- Listing ID : 62696323
- Bedrooms : 3
- Bathrooms : 3
- Square Footage : 2,354 Sqft
- Visits : 269 in 564 days





















































