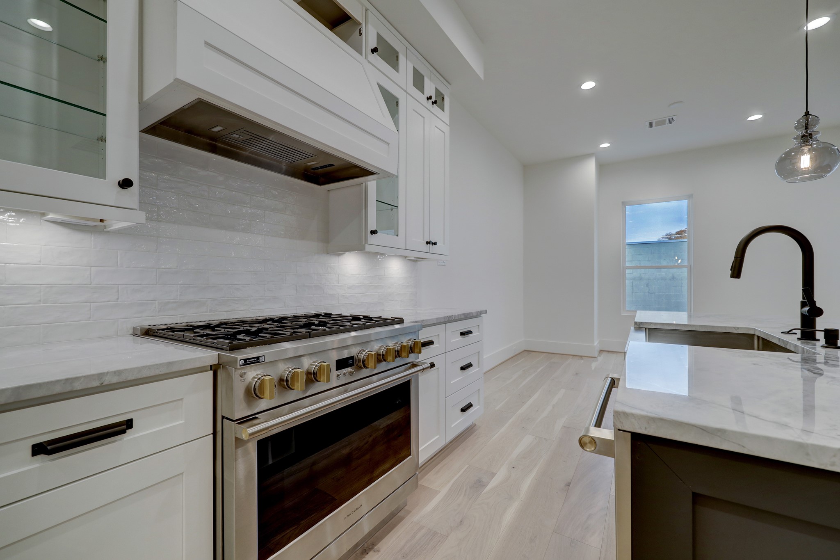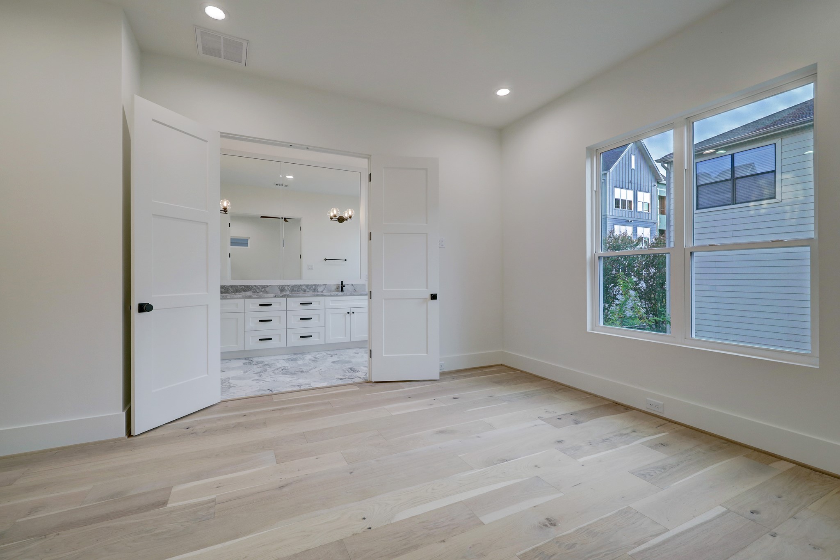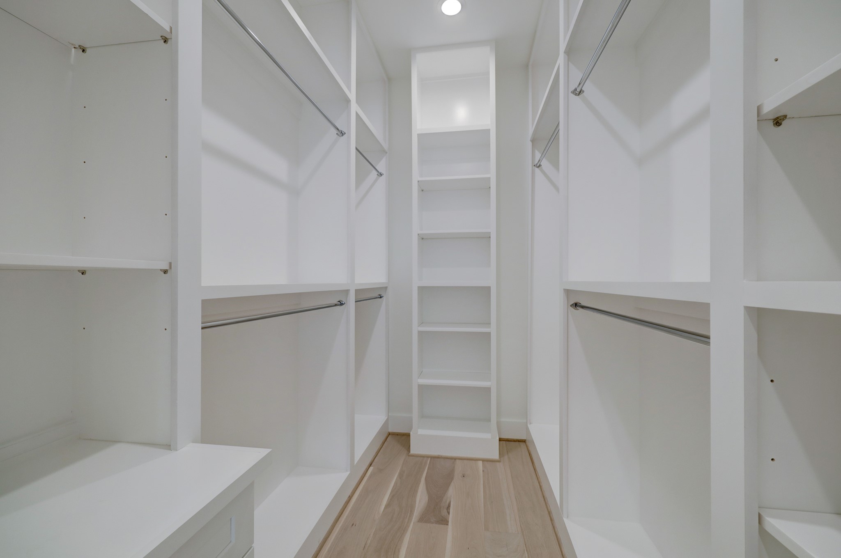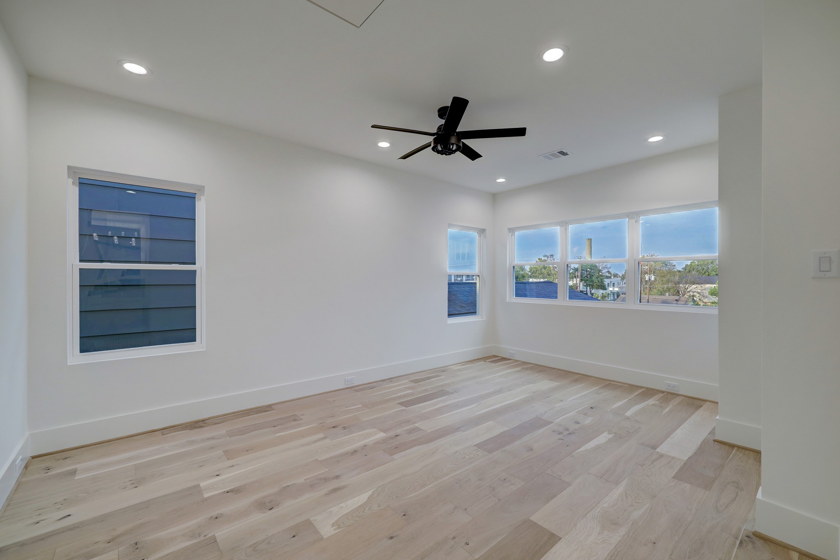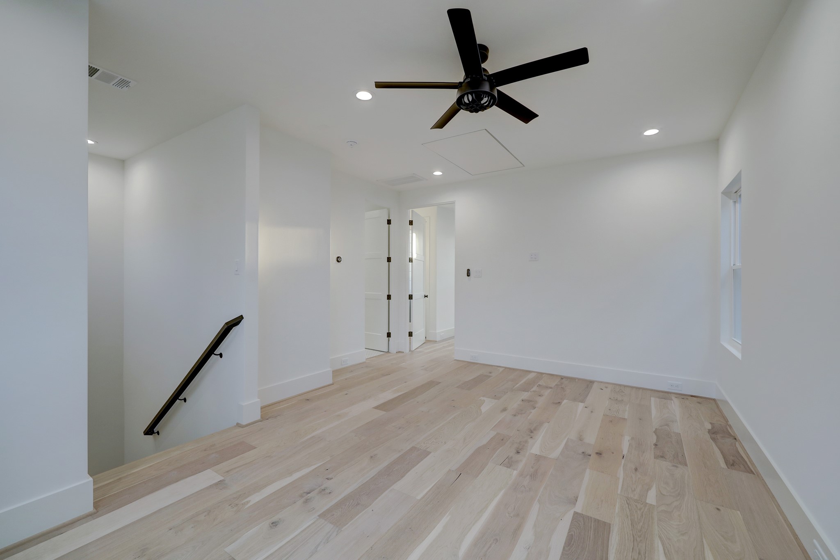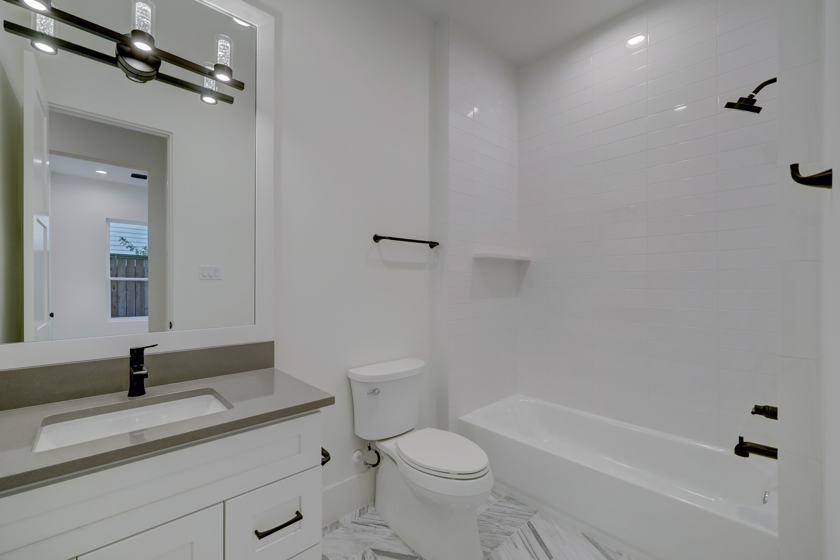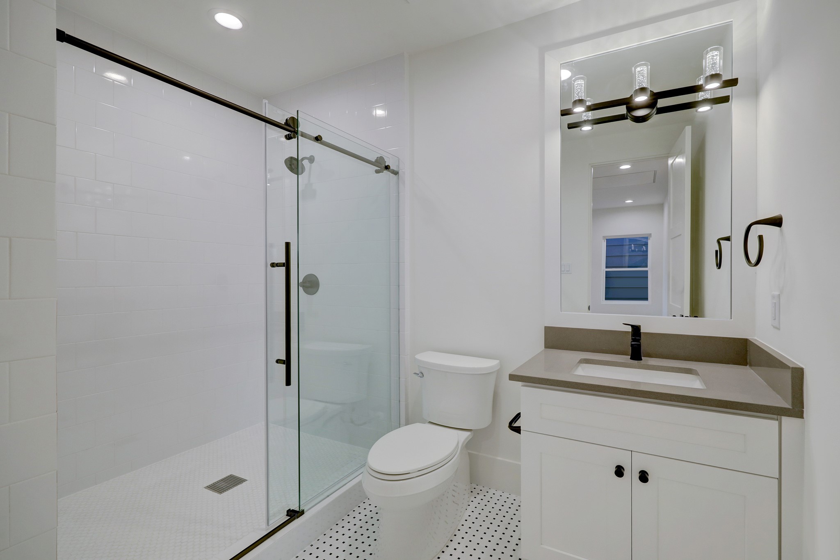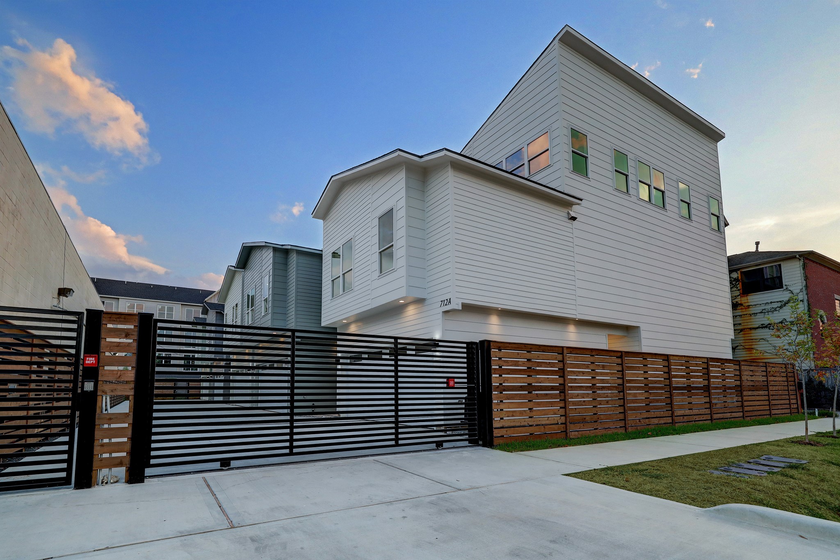712 W 22nd Street D
2,295 Sqft - 712 W 22nd Street D, Houston, Texas 77008

Welcome to 712 W 22nd, a stunning new construction in the heart of The Heights. This luxurious single-family home is a true masterpiece, meticulously designed and built by Eaton Construction. With four bedrooms, three and a half bathrooms, and a spacious flex space, this residence offers a rare configuration perfect for modern living. The kitchen features top-of-the-line appliances and the exterior boasts Hardie Plank siding, a gutter system, and exterior lighting. The energy-conscious design includes Low E Windows, a high-efficiency zoned HVAC system, and high end insulation, ensuring exceptional energy efficiency. With its prime location near the vibrant social scene of The Heights, this home is the epitome of luxurious urban living. Don’t miss your chance to own this exceptional property. Contact us today!
- Listing ID : 44020351
- Bedrooms : 4
- Bathrooms : 3
- Square Footage : 2,295 Sqft
- Visits : 81 in 189 days


