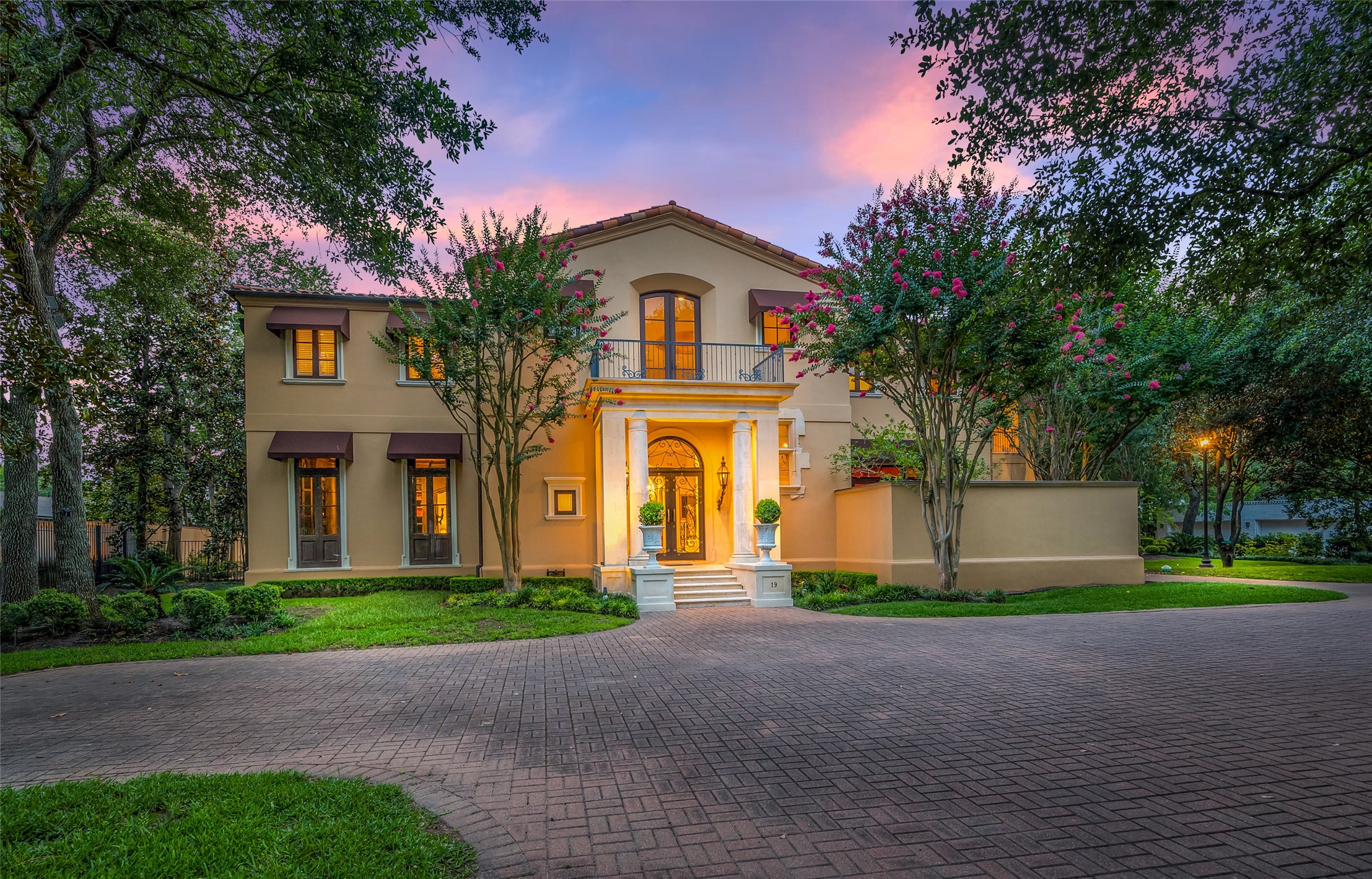19 West Lane
10,818 Sqft - 19 West Lane, Houston, Texas 77019

Noted architect Ed Eubanks/ Eubanks Group Architects designed this Palladian-inspired, architecturally refined villa w/ superb gardens created by McDugald Steele. Interiors offer 10- to 12-foot ceilings, a commercial-grade all-stop elevator, Eubanks’ signature reclaimed antique architectural elements, and Venetian-plaster walls and trompe l’oeil painting by Segreto. Stunning indoor/outdoor vistas travel across light-filled galleries and rooms to inviting loggias, open-air terraces, and a classically styled swimming pool set into the lawn. Crema Marfil floors, 18th century French doors. Wrought-iron driveway gates, decorative awnings, and a front lawn drainage system. The upgraded, extensive Crestron smart-house system covers security and includes an auto media system for 14 televisions, Lutron lighting. Exterior doors fitted with decorative wrought-iron security gates.
- Listing ID : 81198343
- Bedrooms : 4
- Bathrooms : 6
- Square Footage : 10,818 Sqft
- Visits : 280 in 577 days



![[Rear Elevation]](https://api-prod.corelogic.com/trestle/Media/HAR.HAR_HAR/Property/PHOTO-jpeg/1045018240/2/MjgzNS8xNjI5LzE3/MTcvMTIyODYvMTY5OTk2NDEyOQ/JrPsF-ZnKZVzWOM-z8c1OzE7iJ1vzLfAt2rNFPa4Xl8)
![[Entrance Gates]
Magnificent, custom-fabricated electric gates grant entry to the property.](https://api-prod.corelogic.com/trestle/Media/HAR.HAR_HAR/Property/PHOTO-jpeg/1045018240/3/MjgzNS8xNjI5LzE3/MTcvMTIyODYvMTY5OTk2NDEyOQ/kEnBdDaw7tYpwKFj6BuHmMH85dsQwWvQfL0LOpuWVrg)
![[Front Portico]](https://api-prod.corelogic.com/trestle/Media/HAR.HAR_HAR/Property/PHOTO-jpeg/1045018240/4/MjgzNS8xNjI5LzE3/MTcvMTIyODYvMTY5OTk2NDEyOQ/VuyQK5_cKhfFedi1suCvIt-GUXswx_6EqzMnvLEmMbY)
![[Front Portico / Foyer]
The double-height foyer, covered with a Crèma Marfil marble floor, transitions into a groin-vault gallery that travels rearward past the formal rooms to the informal gathering spaces. Note custom iron and glass front doors.](https://api-prod.corelogic.com/trestle/Media/HAR.HAR_HAR/Property/PHOTO-jpeg/1045018240/5/MjgzNS8xNjI5LzE3/MTcvMTIyODYvMTY5OTk2NDEyOQ/_kEfVShekwCfu4Qt2qDeY8_YOwIuFFTK5_uiP7jiiJE)
![[Staircase]
The magnificent staircase features a custom-designed iron and bronze balustrade.](https://api-prod.corelogic.com/trestle/Media/HAR.HAR_HAR/Property/PHOTO-jpeg/1045018240/6/MjgzNS8xNjI5LzE3/MTcvMTIyODYvMTY5OTk2NDEyOQ/q4hb6zlZiwcL4P9uynx-0EzJV11QQgYxYsl6vZlAeEw)
![[Living Room]
The spacious, recessed living room joins the library through a wide cased opening, creating a double salon for entertaining. The French doors overlook the rear loggia.](https://api-prod.corelogic.com/trestle/Media/HAR.HAR_HAR/Property/PHOTO-jpeg/1045018240/7/MjgzNS8xNjI5LzE3/MTcvMTIyODYvMTY5OTk2NDEyOQ/S161ZonB51BL8kt8q62kF8WVKngrOjsVqTzKOEhHwLI)
![[Living Room]
This view of the living room reveals the shady loggia beyond the French doors. Note inlaid Crema Marvin floor.](https://api-prod.corelogic.com/trestle/Media/HAR.HAR_HAR/Property/PHOTO-jpeg/1045018240/8/MjgzNS8xNjI5LzE3/MTcvMTIyODYvMTY5OTk2NDEyOQ/quz3IxkRs1NYAvq77EfLihnUbEZ82lboUBA_-n0KNdc)
![[Dining Room]
The dining room has a coffered ceiling painted with trompe l’oeil vignettes.](https://api-prod.corelogic.com/trestle/Media/HAR.HAR_HAR/Property/PHOTO-jpeg/1045018240/9/MjgzNS8xNjI5LzE3/MTcvMTIyODYvMTY5OTk2NDEyOQ/7LgSlGxYjT3fHELZ4cJ_f20H15AIrbVuutBUbDyy34g)
![[Dining Room]
An alcove in the dining room features a banquette and climate-controlled wine vault with an u-graded refrigeration system. Note reclaimed stone window from the Loire Valley.](https://api-prod.corelogic.com/trestle/Media/HAR.HAR_HAR/Property/PHOTO-jpeg/1045018240/10/MjgzNS8xNjI5LzE3/MTcvMTIyODYvMTY5OTk2NDEyOQ/CEWUCUtSdnkT0LxEzDD9IGZcLApa7wIWBejRErqfPu8)
![[Courtyard] French doors in the Dining Room open to the front walled courtyard with a fountain, illuminated by gas lanterns.](https://api-prod.corelogic.com/trestle/Media/HAR.HAR_HAR/Property/PHOTO-jpeg/1045018240/11/MjgzNS8xNjI5LzE3/MTcvMTIyODYvMTY5OTk2NDEyOQ/6P-BHiXxhm-us20OxgYT0ZTrjTJ6rHm2RibKzxgga8Y)
![[Walk-in Full Bar]
The magnificent bar is positioned near the library. Note decorative wrought iron transom.](https://api-prod.corelogic.com/trestle/Media/HAR.HAR_HAR/Property/PHOTO-jpeg/1045018240/12/MjgzNS8xNjI5LzE3/MTcvMTIyODYvMTY5OTk2NDEyOQ/G7aKWfH_Q_Y15_2OdVxD7jv4T77gZVWGgBiH_UC7Ef4)
![[Walk-in Full Bar]
The fully-equipped bar includes an antique breakfront carved with bird and game motif.](https://api-prod.corelogic.com/trestle/Media/HAR.HAR_HAR/Property/PHOTO-jpeg/1045018240/13/MjgzNS8xNjI5LzE3/MTcvMTIyODYvMTY5OTk2NDEyOQ/lf_4Rvf5ugmC8p9wwU6nF6leQcH5zu08ljzfnKtYxF4)
![[Library]
A black granite floor, 18th-century French doors with protective safety glass and antique louvered shutters, concave paneling and molding, and floor-to-ceiling bookcases enhance the magnificent library.](https://api-prod.corelogic.com/trestle/Media/HAR.HAR_HAR/Property/PHOTO-jpeg/1045018240/14/MjgzNS8xNjI5LzE3/MTcvMTIyODYvMTY5OTk2NDEyOQ/RUwkzlvfbmMZF7hDZAnoIZF1u8yE5iWCxwxoZACLv6E)
![[Family Room]
The family room shares a double fireplace with the gathering kitchen (shown at rear).](https://api-prod.corelogic.com/trestle/Media/HAR.HAR_HAR/Property/PHOTO-jpeg/1045018240/15/MjgzNS8xNjI5LzE3/MTcvMTIyODYvMTY5OTk2NDEyOQ/b1jfXQnW-fv7HtQLhsu4OSUsYgW84HSwCvYKP4p1OgI)
![[Kitchen]
The gathering kitchen includes reclaimed terra-cotta tiles; a beamed ceiling; and a Provence stone double fireplace shared with the den.](https://api-prod.corelogic.com/trestle/Media/HAR.HAR_HAR/Property/PHOTO-jpeg/1045018240/16/MjgzNS8xNjI5LzE3/MTcvMTIyODYvMTY5OTk2NDEyOQ/TfAgFqiOdlFckOnFB017LSRGpQVVX_XLv0qHTJWVJLc)
![[Kitchen]](https://api-prod.corelogic.com/trestle/Media/HAR.HAR_HAR/Property/PHOTO-jpeg/1045018240/17/MjgzNS8xNjI5LzE3/MTcvMTIyODYvMTY5OTk2NDEyOQ/RmyN-5i3JDbOQtbH0q35cpe7PgbUb6DeLYNfi28oeBA)
![[Breakfast Room / Sunroom]
This airy sunroom, in use as a breakfast room, features a vaulted, hand painted ceiling.](https://api-prod.corelogic.com/trestle/Media/HAR.HAR_HAR/Property/PHOTO-jpeg/1045018240/18/MjgzNS8xNjI5LzE3/MTcvMTIyODYvMTY5OTk2NDEyOQ/X4tj7_efUNBCKJ5J05862wwp1fyodB6_CGcIfvcDQU8)
![[Rear sitting room (or second sunroom)]
This inviting room has an attached full bath to serve the pool and has access to the three-car garage.](https://api-prod.corelogic.com/trestle/Media/HAR.HAR_HAR/Property/PHOTO-jpeg/1045018240/19/MjgzNS8xNjI5LzE3/MTcvMTIyODYvMTY5OTk2NDEyOQ/MbHgrVb7IhDZBM7D9SmkGGNF6zKAuec2GTh4LEtZkw4)
![[Primary Suite / Bedroom]
A private hall from the main staircase landing leads to this inviting primary bedroom with French doors that open to a balcony above the pool, a morning room, and luxurious dual baths.](https://api-prod.corelogic.com/trestle/Media/HAR.HAR_HAR/Property/PHOTO-jpeg/1045018240/20/MjgzNS8xNjI5LzE3/MTcvMTIyODYvMTY5OTk2NDEyOQ/jsPiQCIv19EzvjF7QmwAniQL7JaPA1giBF_GlfbYzww)
![[Primary Suite / Morning Room]
The attached morning room, accessed through leaded-glass pocket doors, features a media cabinet, a closet computer desk and cabinets, and two balconette windows.](https://api-prod.corelogic.com/trestle/Media/HAR.HAR_HAR/Property/PHOTO-jpeg/1045018240/21/MjgzNS8xNjI5LzE3/MTcvMTIyODYvMTY5OTk2NDEyOQ/dgnu2EWe0Qy_J_Khe1WQPaH64gqDqzAf4JqEP-poqNk)
![[Primary Suite - One of Two Full Baths]](https://api-prod.corelogic.com/trestle/Media/HAR.HAR_HAR/Property/PHOTO-jpeg/1045018240/22/MjgzNS8xNjI5LzE3/MTcvMTIyODYvMTY5OTk2NDEyOQ/SC5hsG7eb44tLheBT-cTnNf0WcmrYQADCX7MJiwdewE)
![[Secondary Bedroom, En Suite]
SecondRY bedrooms are luxuriously appointed with book/display cases; sitting areas, custom-fitted, walk-in closets; and marble-clad baths.](https://api-prod.corelogic.com/trestle/Media/HAR.HAR_HAR/Property/PHOTO-jpeg/1045018240/23/MjgzNS8xNjI5LzE3/MTcvMTIyODYvMTY5OTk2NDEyOQ/_rQ0bz8rJsYk60Fv9TcHY498GnZZ7NyWMVCu06WJXGg)
![[Secondary Bedroom, En Suite]](https://api-prod.corelogic.com/trestle/Media/HAR.HAR_HAR/Property/PHOTO-jpeg/1045018240/24/MjgzNS8xNjI5LzE3/MTcvMTIyODYvMTY5OTk2NDEyOQ/T9y4P8X1L5JmO5yAjyy0599jO1vxbNthSO2f6iq0WZk)
![[Secondary Bedroom, En Suite]](https://api-prod.corelogic.com/trestle/Media/HAR.HAR_HAR/Property/PHOTO-jpeg/1045018240/25/MjgzNS8xNjI5LzE3/MTcvMTIyODYvMTY5OTk2NDEyOQ/57DOOkUWaEXDgXg25cED-nWXgrE_pLuUfZxzdvhqdnU)
![[Game Room]
The game room features a raised, beamed ceiling; fully equipped, walk-in bar; a media/storage/display cabinet; and easy access to the elevator and return staircase.](https://api-prod.corelogic.com/trestle/Media/HAR.HAR_HAR/Property/PHOTO-jpeg/1045018240/26/MjgzNS8xNjI5LzE3/MTcvMTIyODYvMTY5OTk2NDEyOQ/ZM_tZemITKt-zDlRXvlMP8bivN6LH9XEulF4lz8sQAg)
![[Study / Home Office / 5th Bedroom]
The study / home office on the second floor has a private outside stone staircase and features bundant book/display cabinets and a media cabinet.](https://api-prod.corelogic.com/trestle/Media/HAR.HAR_HAR/Property/PHOTO-jpeg/1045018240/27/MjgzNS8xNjI5LzE3/MTcvMTIyODYvMTY5OTk2NDEyOQ/_BlZyiZayqobz1YAJ-Q4jHcXUMMqs2gc-2zJYtKuDvs)
![[Guest Apartment]
A full guest apartment above the garage has a private staircase, living / dining space, and an upgraded kitchen and bath.](https://api-prod.corelogic.com/trestle/Media/HAR.HAR_HAR/Property/PHOTO-jpeg/1045018240/28/MjgzNS8xNjI5LzE3/MTcvMTIyODYvMTY5OTk2NDEyOQ/guusbaeN2PEX3kGMZAt6YKKvT1VNltSV9dWaGJh1H4g)
![[Pool]
Shady loggias and tiered, open-air terraces frame the house and surround the lawn-dropped pool, sweeping lawn, and gardens.](https://api-prod.corelogic.com/trestle/Media/HAR.HAR_HAR/Property/PHOTO-jpeg/1045018240/29/MjgzNS8xNjI5LzE3/MTcvMTIyODYvMTY5OTk2NDEyOQ/D-ItIz9qmK0DUteghg59br5DfcNxT5n09Cl9gVasPU8)
![[Open-Air Tiered Terraces]](https://api-prod.corelogic.com/trestle/Media/HAR.HAR_HAR/Property/PHOTO-jpeg/1045018240/30/MjgzNS8xNjI5LzE3/MTcvMTIyODYvMTY5OTk2NDEyOQ/umgtUGf72pkgP90EMiPzAZbbRMAdxTiDn-CGJPJjEBk)
![[Pool]
This view includes the sheltered summer kitchen and dining area.](https://api-prod.corelogic.com/trestle/Media/HAR.HAR_HAR/Property/PHOTO-jpeg/1045018240/31/MjgzNS8xNjI5LzE3/MTcvMTIyODYvMTY5OTk2NDEyOQ/Cy6QnHIhs6g76eyxIQPwEeLMXy8PnzBlbSkwGqNj1zU)
![[Loggia, Patios, Pool]
The expansive loggia nearest the pool offers a recently upgraded, fully equipped summer kitchen and bar with seating and dining areas enhanced by antique doors.](https://api-prod.corelogic.com/trestle/Media/HAR.HAR_HAR/Property/PHOTO-jpeg/1045018240/32/MjgzNS8xNjI5LzE3/MTcvMTIyODYvMTY5OTk2NDEyOQ/Rppw7aXvD-22dHBZrknu-DSrsSwQge9Uj-WNeO7WGkQ)
![[Loggia]
A view from the shady loggia reveals the outdoor living and dining areas. Note custom lanterns.](https://api-prod.corelogic.com/trestle/Media/HAR.HAR_HAR/Property/PHOTO-jpeg/1045018240/33/MjgzNS8xNjI5LzE3/MTcvMTIyODYvMTY5OTk2NDEyOQ/yREzl8zMA4vVMyuj83PdJsEu6XCkbjk2jvJgP6Vioz8)
![[Loggia]
The shady loggia wraps the rear of the house and includes a summer kitchen and several seating/dining areas.](https://api-prod.corelogic.com/trestle/Media/HAR.HAR_HAR/Property/PHOTO-jpeg/1045018240/34/MjgzNS8xNjI5LzE3/MTcvMTIyODYvMTY5OTk2NDEyOQ/YKAx0x0GrnHgZZ2sYU-t0xfCxTX6S9a2C8_uxDtZIak)
![[Summer Kitchen]
Dining area in the summer kitchen and bar.](https://api-prod.corelogic.com/trestle/Media/HAR.HAR_HAR/Property/PHOTO-jpeg/1045018240/35/MjgzNS8xNjI5LzE3/MTcvMTIyODYvMTY5OTk2NDEyOQ/rvNCric9bBdJ-v3LOSuvzJngOdUggQ9bJ9sVv2QM1WA)
![[Porte Cochere]](https://api-prod.corelogic.com/trestle/Media/HAR.HAR_HAR/Property/PHOTO-jpeg/1045018240/36/MjgzNS8xNjI5LzE3/MTcvMTIyODYvMTY5OTk2NDEyOQ/VI2blS_CP-43y3pdPBpEOylyboUetahUfaP1nw_bc6U)
![[Entrance to Porte Cochere]](https://api-prod.corelogic.com/trestle/Media/HAR.HAR_HAR/Property/PHOTO-jpeg/1045018240/37/MjgzNS8xNjI5LzE3/MTcvMTIyODYvMTY5OTk2NDEyOQ/CLuB2RdrmdKc963AlPArT35y8L4kzWb6OETnw4dBaK8)
![[Rear Elevation]](https://api-prod.corelogic.com/trestle/Media/HAR.HAR_HAR/Property/PHOTO-jpeg/1045018240/38/MjgzNS8xNjI5LzE3/MTcvMTIyODYvMTY5OTk2NDEyOQ/EHkpdyNlvQ8yCCrTWLtlTuMQ98llb6hEh3fJ_bSSPYo)
![[Aerial View, Rear Elevation]](https://api-prod.corelogic.com/trestle/Media/HAR.HAR_HAR/Property/PHOTO-jpeg/1045018240/39/MjgzNS8xNjI5LzE3/MTcvMTIyODYvMTY5OTk2NDEyOQ/xJWIYkd2oIS2V_5d2QNCj5qvvxvp3AKt6DrPl1NHEoM)

