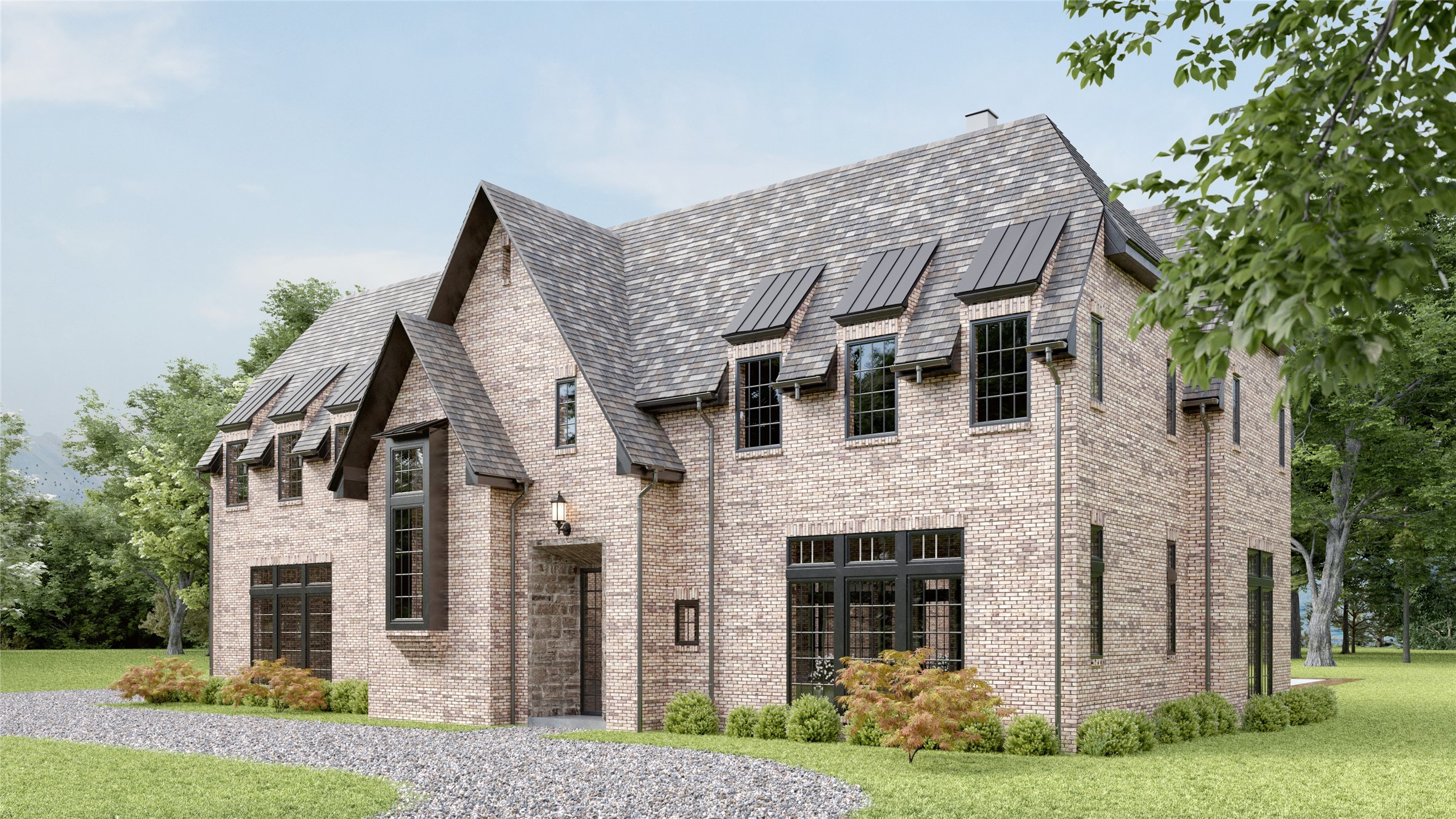606 Pinehaven Drive
7,687 Sqft - 606 Pinehaven Drive, Houston, Texas 77024

Introducing a masterpiece of luxury living in the prestigious Pinewood Estate of Memorial Houston, TX. The backyard oasis boasts a sparkling pool, perfect for relaxation and entertaining on warm Texan evenings. Step inside to discover the epitome of luxury finishes throughout. With 5 generously sized bedrooms and 6 baths, this home caters to family life and grand-scale entertaining. The spacious living areas are adorned with high-end materials, from custom millwork to designer lighting, creating an ambiance of timeless refinement. The gourmet kitchen is a chef’s dream, featuring top-of-the-line appliances, custom cabinetry, and a grand center island. The primary suite is a private retreat, complete with a spa-inspired en-suite bath and dual walk-in closets. Attention to detail extends to the home’s smart technology, ensuring convenience and security. The thoughtfully designed floor plan includes a study, media room, and a spacious game room, enhancing the lifestyle experience.
- Listing ID : 49789474
- Bedrooms : 5
- Bathrooms : 6
- Square Footage : 7,687 Sqft
- Visits : 262 in 570 days











