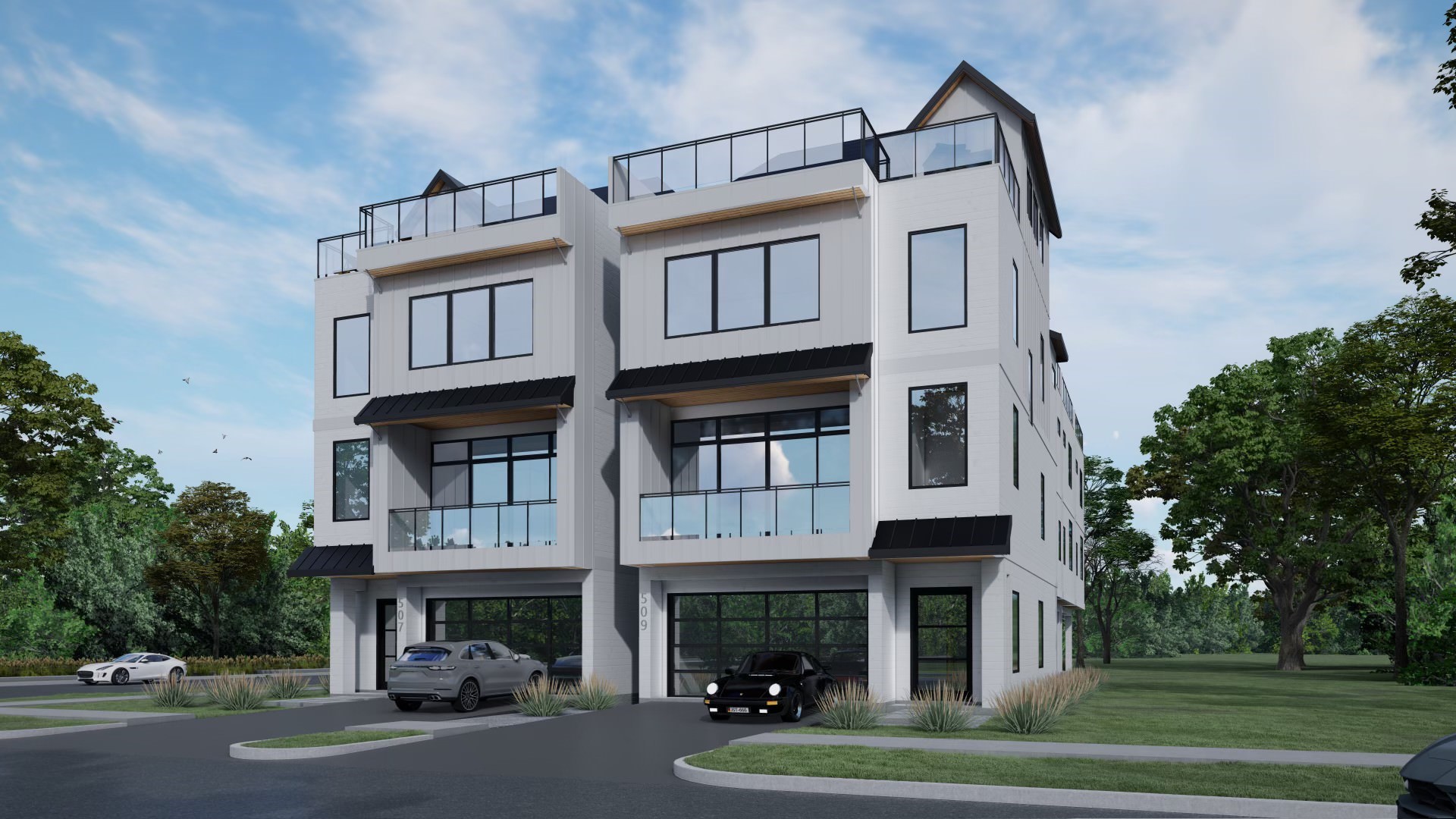1018 Allston Street
2,980 Sqft - 1018 Allston Street, Houston, Texas 77008

Sleek, modern, farmhouse-style townhomes in the heart of Houston Heights. Technology meets luxury with high-end features throughout, including “smart home features’ and an oversized 4th-floor rooftop deck – perfect for entertaining! Modern finishes throughout the home are complimented with beautiful wood floors, matte black accents, and plenty of natural light. Stunning island kitchen with floor-to-ceiling cabinets, quartz countertops, and a walk-in pantry. Large family room with private balcony and electric fireplace. Elegant formal dining space. Luxurious primary suite with spa-like master bath featuring a steam shower and massive walk-in closet! Secondary bedrooms are a generous size with large closets. Elevator ready! Amazing location. The fourth-floor deck is engineered to carry a hot tub. Designed by renowned architects Sullivan, Henry, Oggero and Assoc. Optional elevator, driveway gates, outside ceiling fans, mosquito system. See virtual tour links for 3D floor plans!
- Listing ID : 7638148
- Bedrooms : 3
- Bathrooms : 3
- Square Footage : 2,980 Sqft
- Visits : 251 in 585 days







