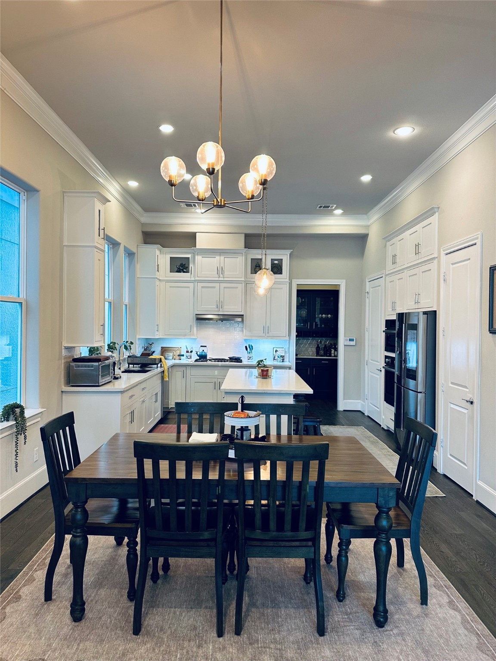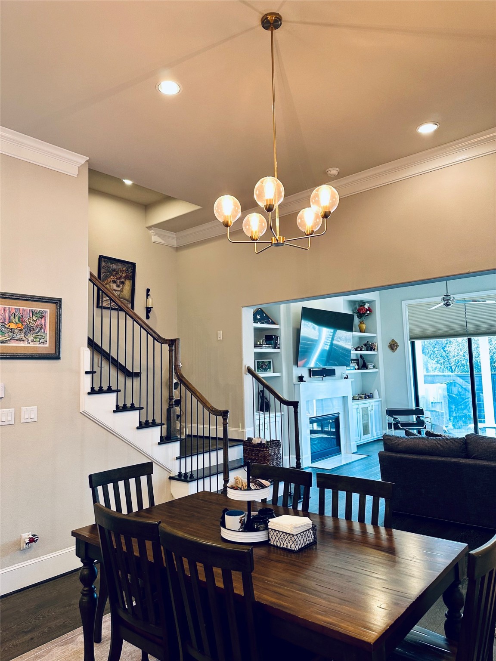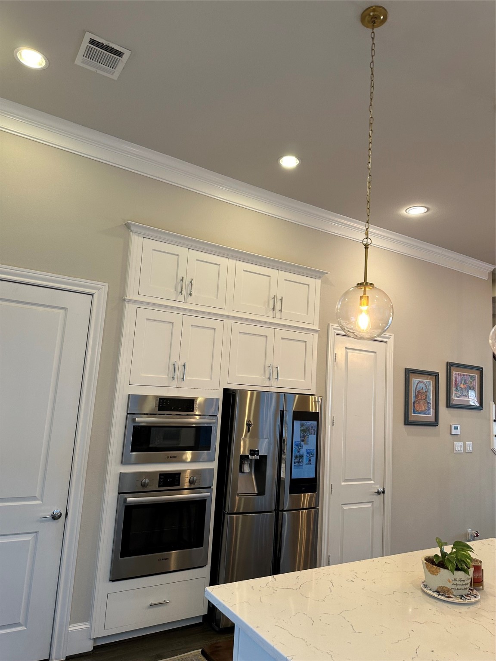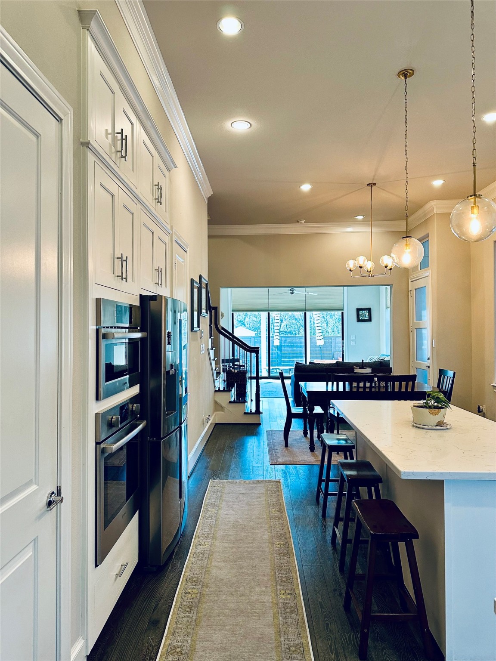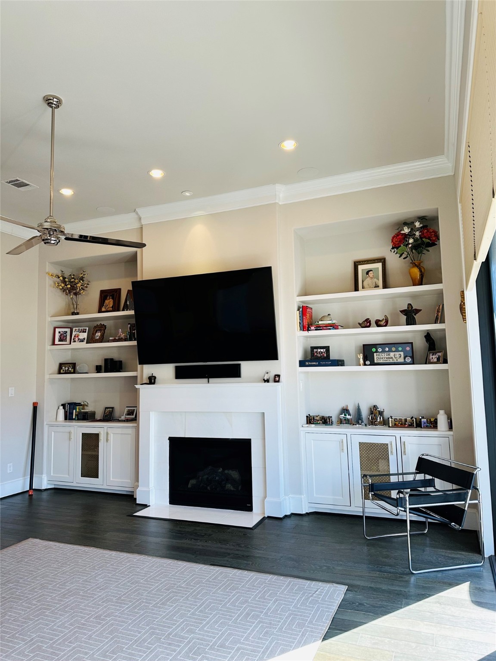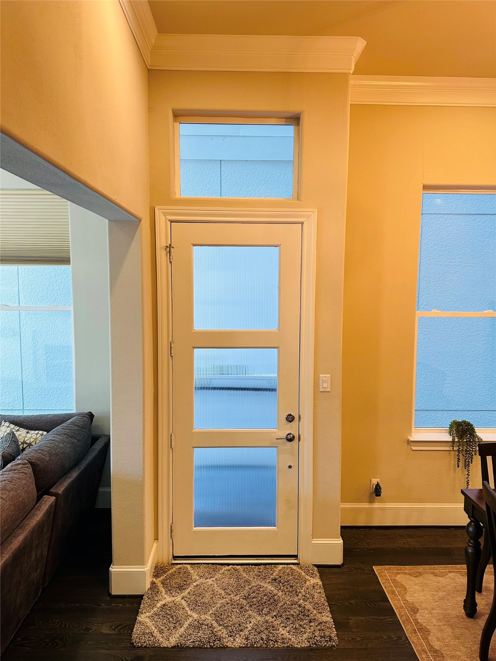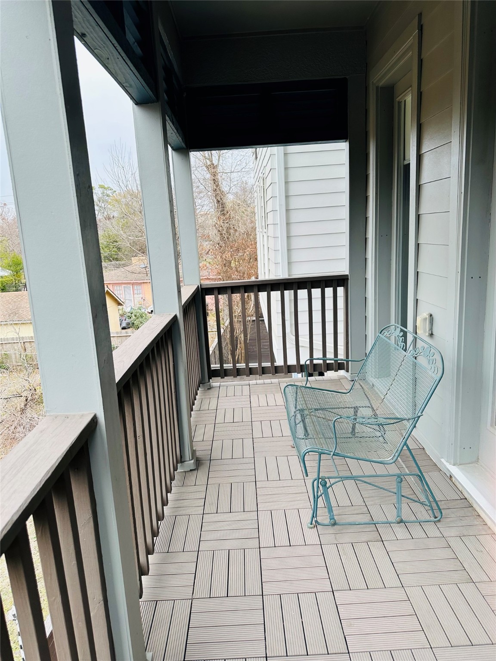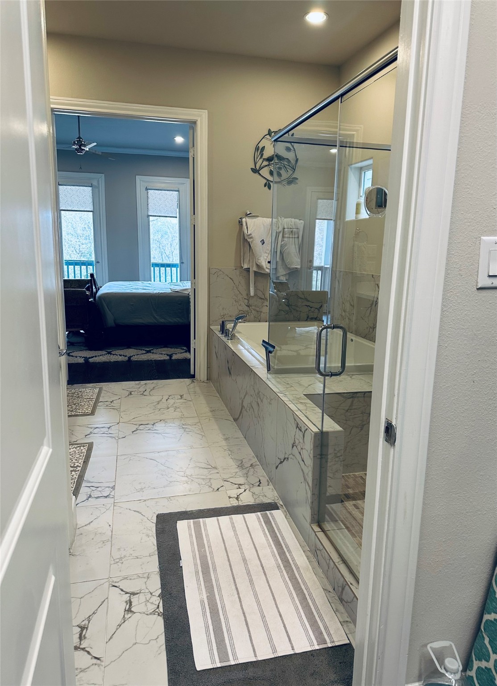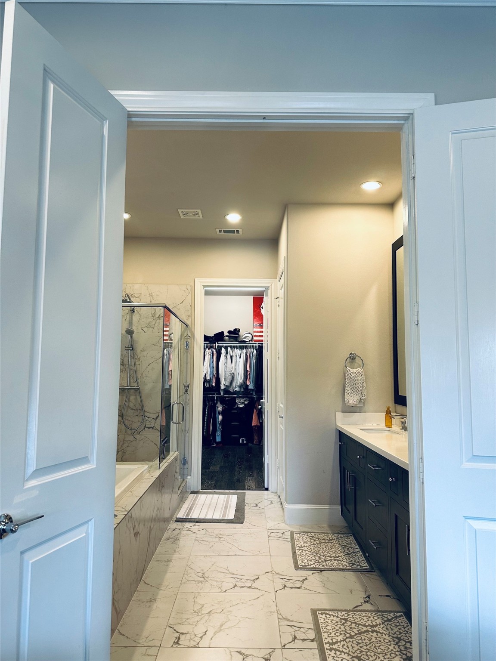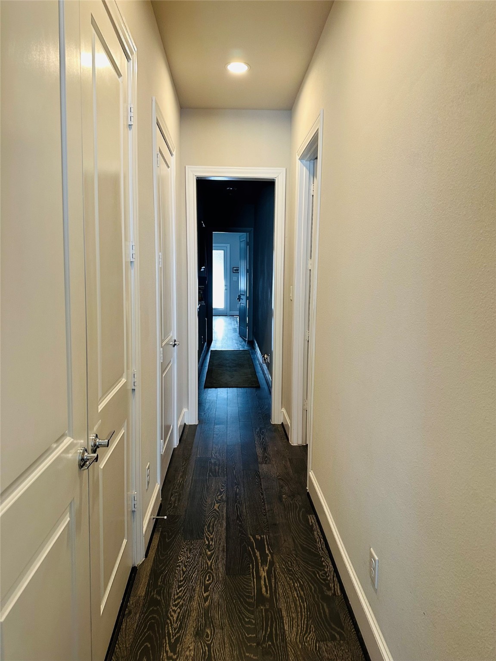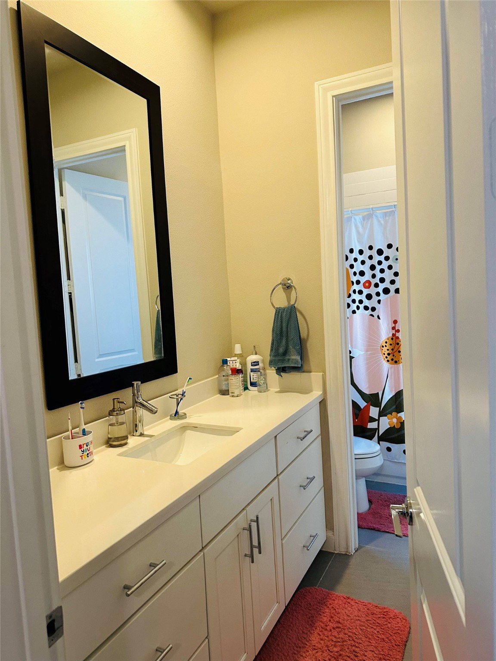1736 W 23rd Street
3,460 Sqft - 1736 W 23rd Street, Houston, Texas 77008

Great neighbors will make this modern house feel like home. The first floor is a family focal point, with a family room (with installed Martin Logan surround sound, gas log fireplace and built ins), dining room, deck (ten foot, tri-fold sliding glass door access=spectacular effect, automated Hunter Doug. window covers, with Martin Logan speakers for all you audiophiles) and a first floor kitchen (Bosch appliances and soft close cabinets). A first floor kitchen means there is no lugging groceries or guests upstairs (unless you want to). The 2nd floor hosts two bedrooms with a shared bathroom, and the primary bed/bath with a tub, double sink, shower, huge walk-in closet and balcony with a park view (the park is scheduled for a major upgrade). The third floor has the fourth bedroom, and a game room with access to a third balcony (surround sound, gas access, and another view of the park’s greenery). Loads of storage throughout. Existing pantry converts to elevator shaft.
- Listing ID : 72435959
- Bedrooms : 4
- Bathrooms : 3
- Square Footage : 3,460 Sqft
- Visits : 51 in 99 days


