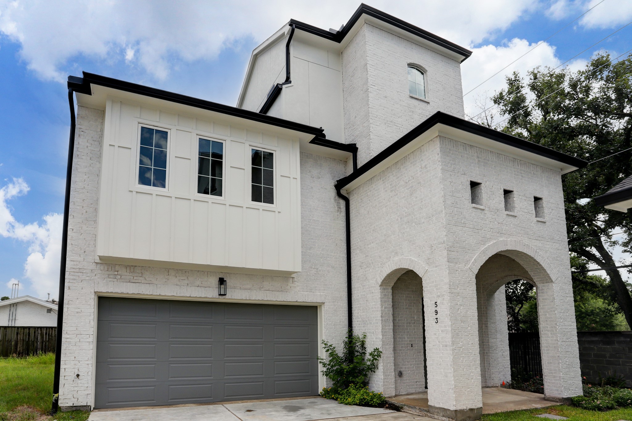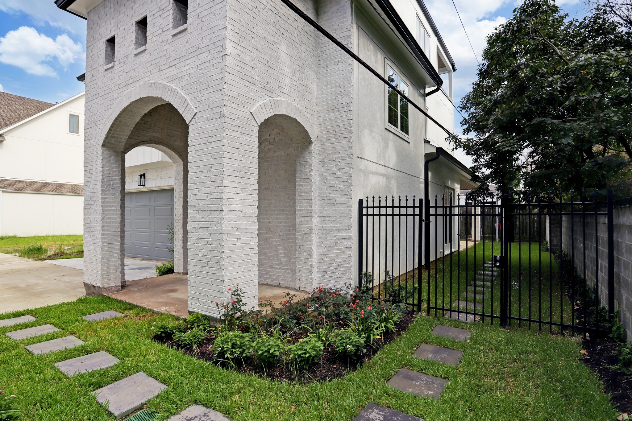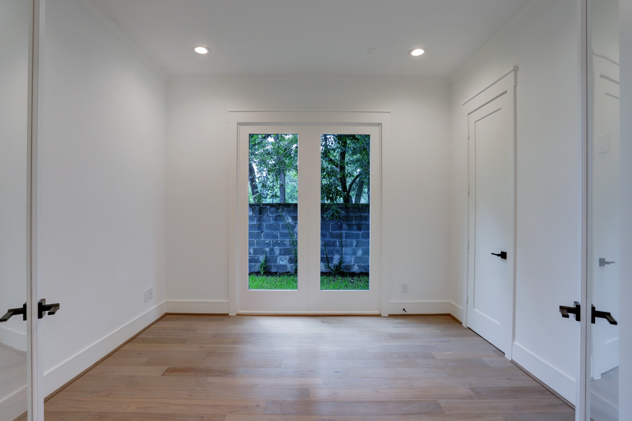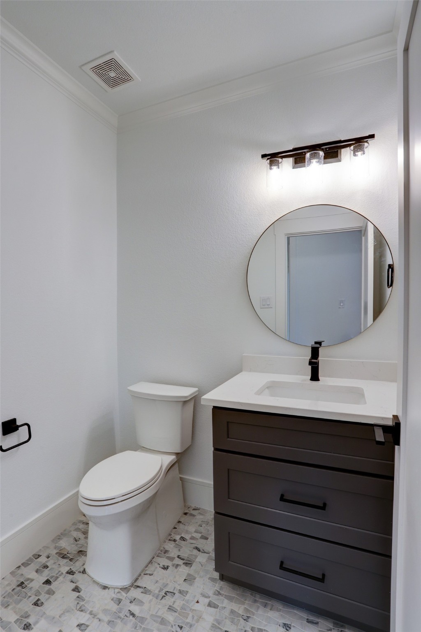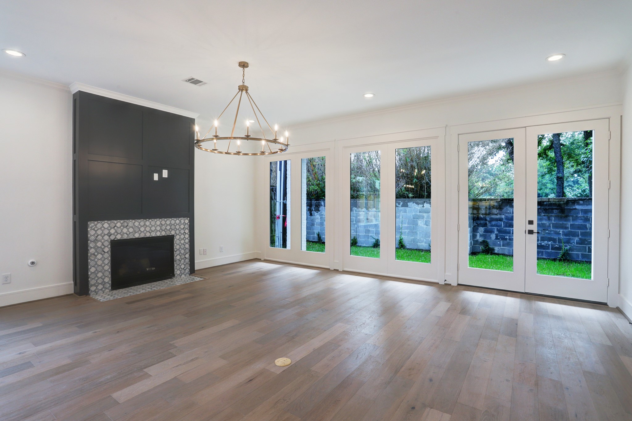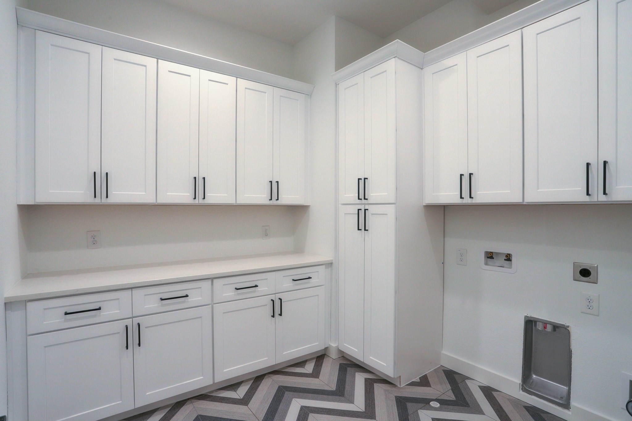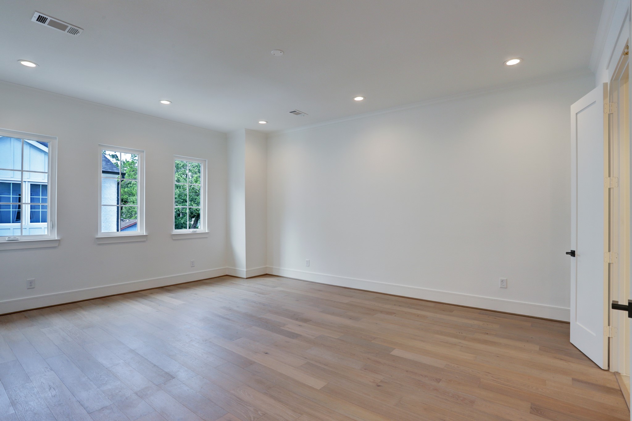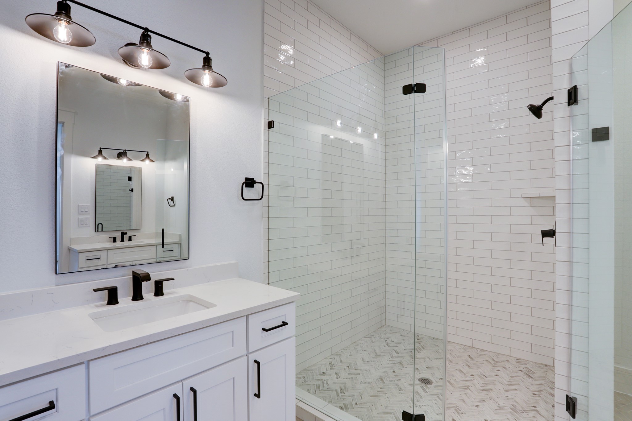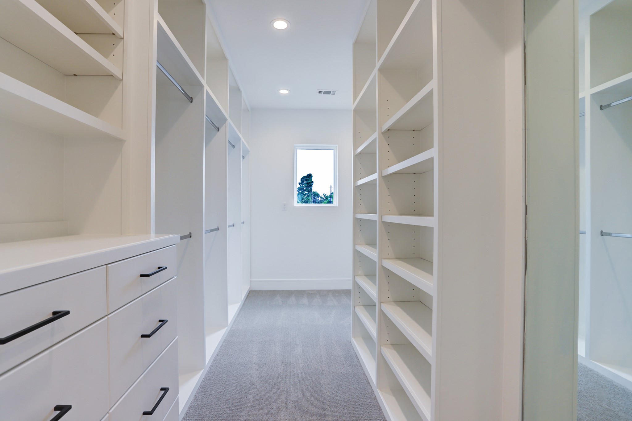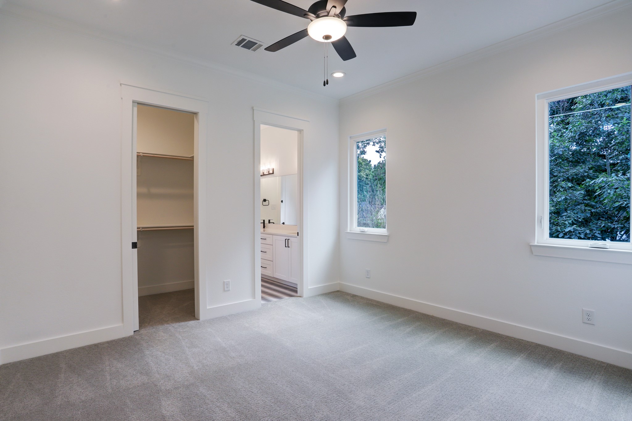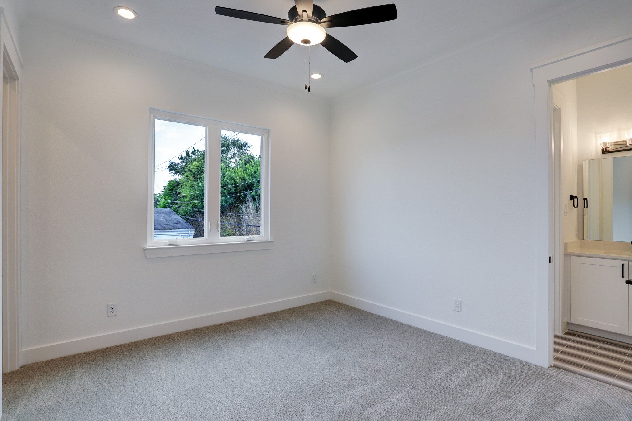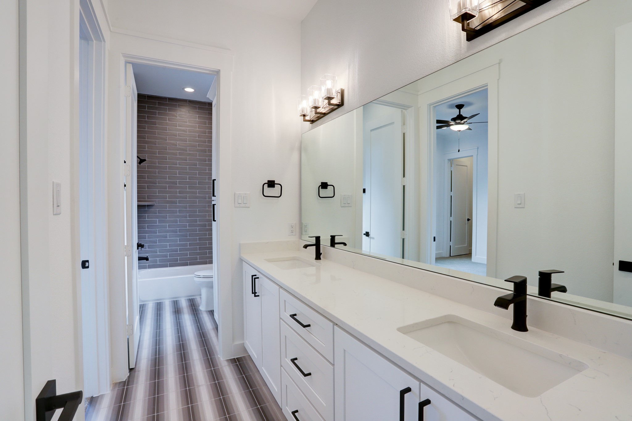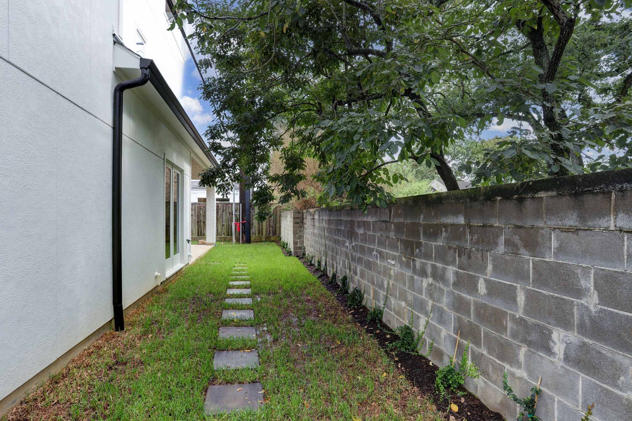593 Wycliffe Drive
3,624 Sqft - 593 Wycliffe Drive, Houston, Texas 77079

Brand new beautiful home built by Walker Residential! This 3 story home has lots of sq.ft. and flexibility. 3 bedrooms with the possibility to have 4. The 3rd level is an open game room or flex space that can easily be used as a 4th bedroom. The 3rd floor room has lots of windows and access to large outside, covered balcony. First floor living is open with a wall of windows to the side yard. Kitchen has a large island and is open to the living room and dining area. Additional study/flex room is on the first floor. It is ready for an elevator if you want the elevator option or you can use the large existing 3 closets for tons of storage. Large primary bedroom with custom accent wall. Primary bath has shower and stand alone tub, dual vanities and big walk-in closet. Secondary bedrooms with a shared bath. Large utility room and separate media-security management closet. Good sized outdoor space for pets, grilling and entertaining.
- Listing ID : 43066303
- Bedrooms : 3
- Bathrooms : 3
- Square Footage : 3,624 Sqft
- Visits : 280 in 619 days


