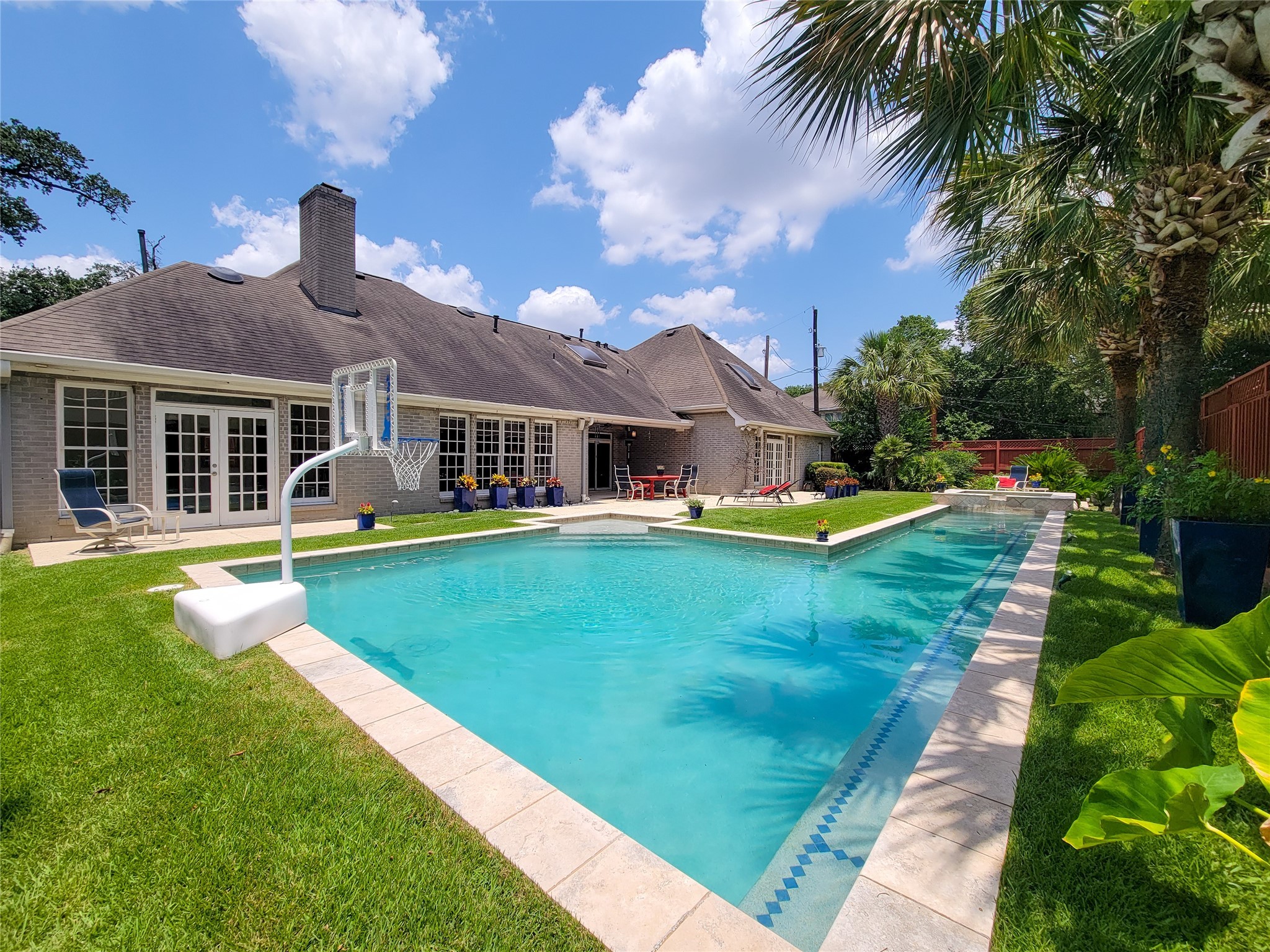4401 Roseland Street
3,818 Sqft - 4401 Roseland Street, Houston, Texas 77006

WALK TO MUSEUMS, GALLERIES, RESTAURANTS FROM YOUR PRISTINE, UPDATED, ‘MINI ESTATE,’ CLASSIC ALL BRICK GEORGIAN MANOR HOUSE ON A HUGE, WIDE 10,000 SQUARE FOOT CORNER LOT NEAR DOWNTOWN & MED CTR! UNIQUE 1 STORY HOME IN MONTROSE / MUSEUM DISTRICT: HARDWOODS. FLOOR TO CEILING WINDOWS ON THE ENTIRE BACK OF THIS HOME VIEW A TROPICAL RESORT WITH AN 8 PERSON HOT TUB, SALTWATER POOL & LAP POOL, LOTS OF GRASSY AREAS FOR KIDS & DOGS, + COVERED PATIO! 4TH BEDROOM & GAME ROOM OVER GARAGE CAN BE SEPARATE 1 BEDROOM RENTAL APARTMENT, HAS ITS OWN KITCHEN, WASHER / DRYER, SEPARATE METER & ENTRY! GIANT GREAT ROOM W HIGH COVE CEILING, BUILT INS & LARGE FIREPLACE. HUGE PRIMARY BEDROOM & BATH WITH SIT DOWN ROMA STEAM SHOWER + BIG 2 SECTION WALK-IN CLOSET. GIANT CHEF’S ISLAND KITCHEN WITH DOUBLE VIKING CONVECTION OVENS & MICROWAVE, ‘SUB ZERO’ FRIG, BREAKFAST ROOM & BAR AREA. BIG LAUNDRY ROOM + 1000 sq ft of easy to reach attic storage! HORIZONTAL LIVING, OPEN FLOOR PLAN, SUPERB ENTERTAINING & FAMILY HOME!
- Listing ID : 68407914
- Bedrooms : 4
- Bathrooms : 3
- Square Footage : 3,818 Sqft
- Visits : 226 in 630 days




















































