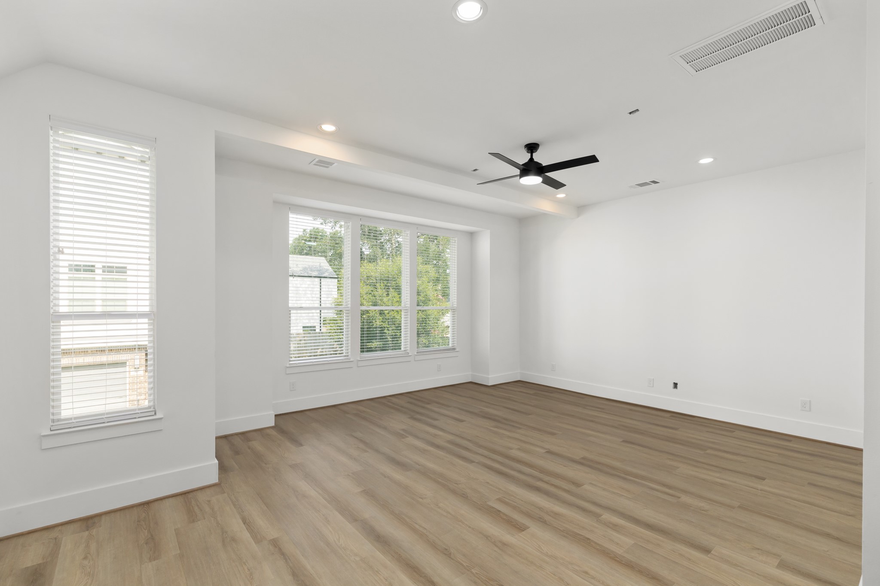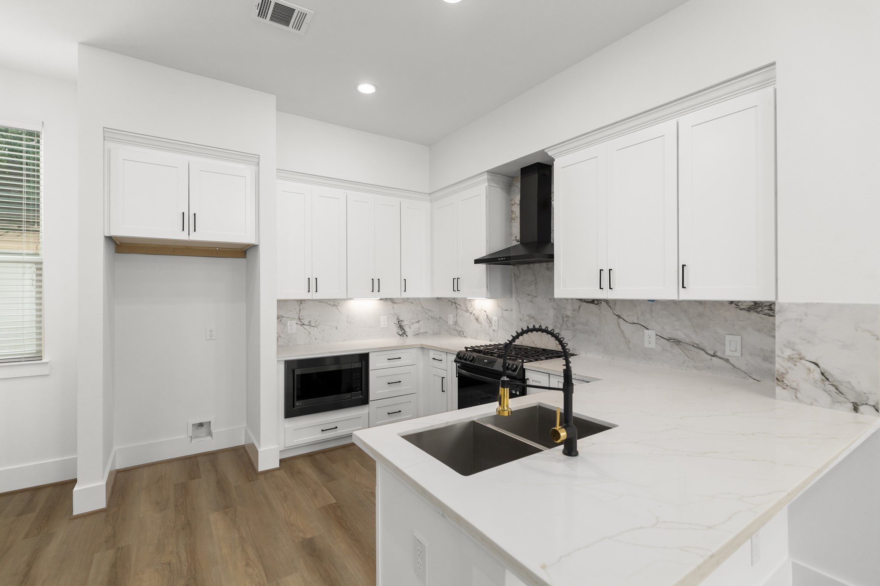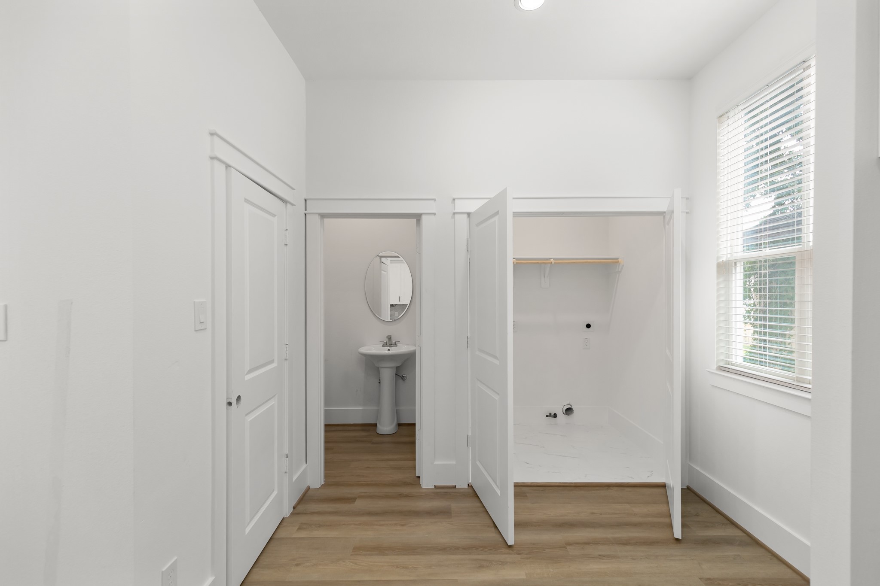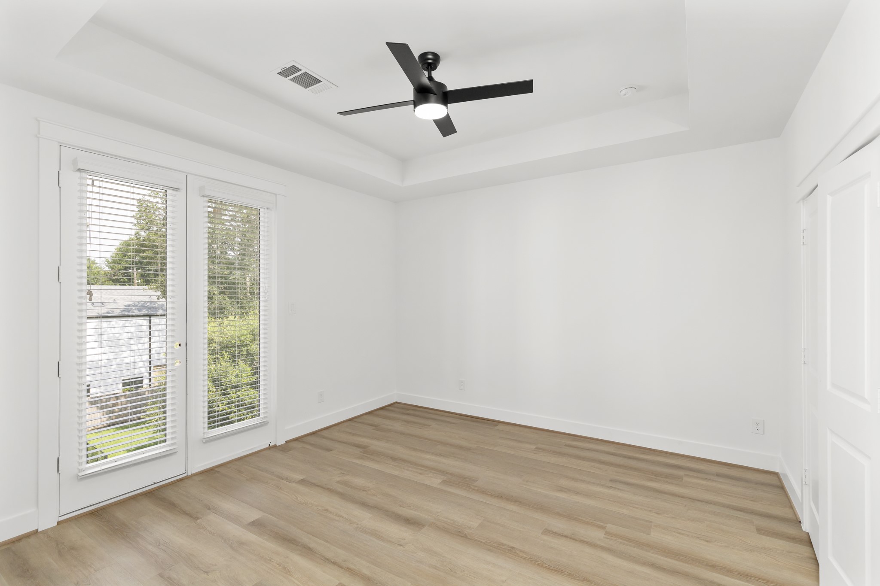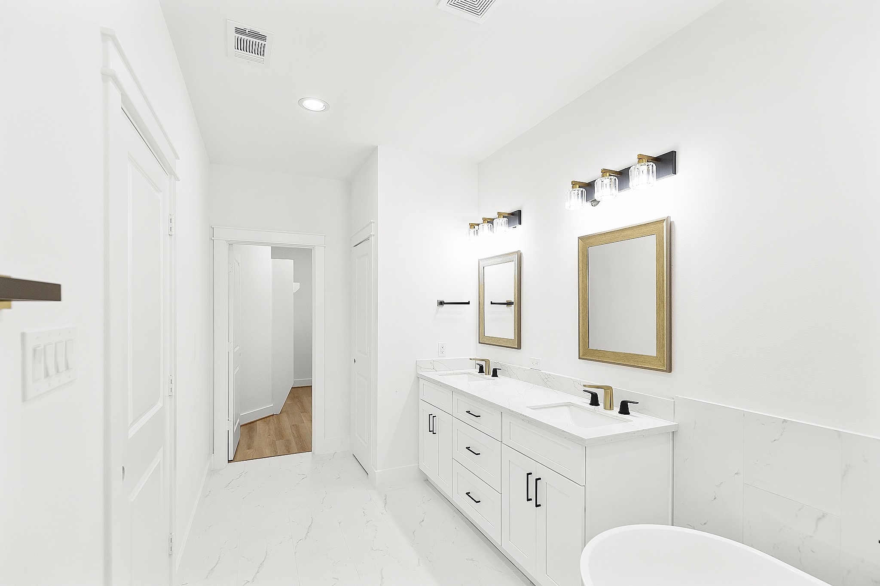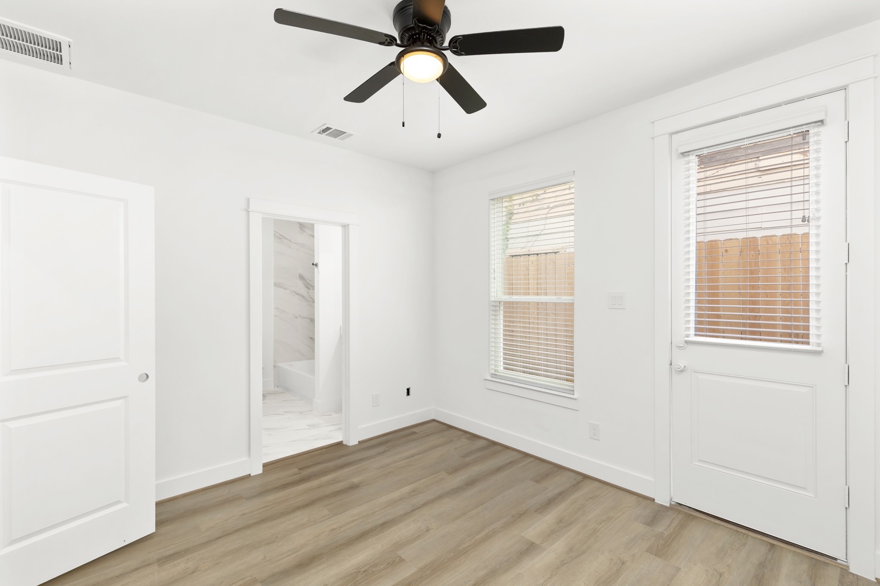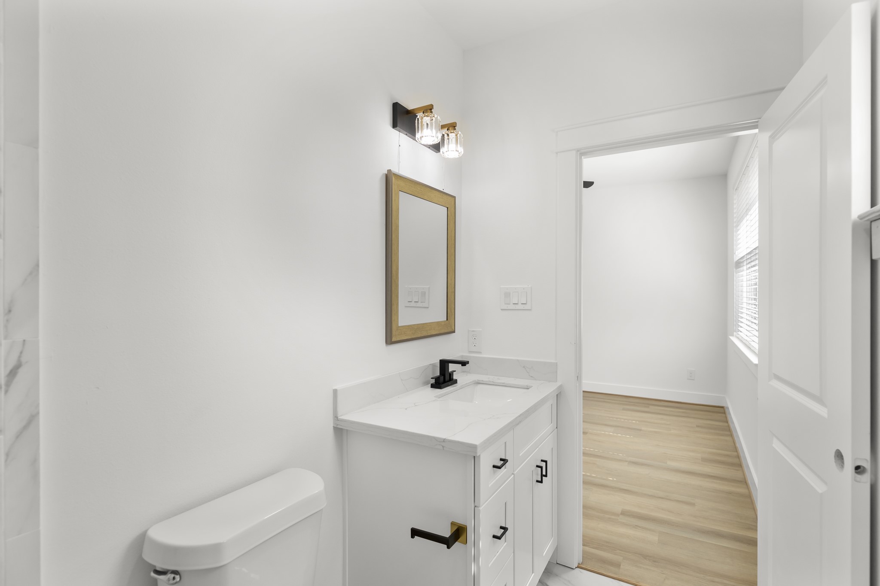606 HAWTHORN GROVE Lane
1,995 Sqft - 606 HAWTHORN GROVE Lane, Houston, Texas 77009

NEW CONSTR, MIDTO LATE FEBRUARY COMPLETION, NO FLOOD AREA, NO CARPET, GORGEOUS MODERN STYLING WHITE W/BLACK APPOINTMENTS, (MODEL SHOWN IN PHOTOS) FREESTANDING Single family, NICE SIZED BACKYARD, OPEN 2nd floor living, with FULL DINING, WELL APPOINTED KITCHEN, WHITE Cabinets + COUNTERS with BLACK hardware +fixtures, soft close drawers, full pantry, has FULL DINING plus Breakfast Bar, LIVING is open concept with luxury vinyl plank floors thruout, 3rd flr PRIMARY SUITE has TRAY CEILING,FRENCH DOORS TO JULIET BALCONY, VERY LARGE PRIMARY BATH w/FREESTANDING TUB,SEPARATE SHOWER, wide TRIPLE WIDETH VANITY. BOTH SECONDARY bedrooms have ensuite baths. MULTIPLE ENERGY SAVING FEATURES, FOR DETAILS/TOUR, MODEL AT 848 FISHER STREET Gated development of 38 homes w/private streets Newer Heights Village is Another Home by ANC Homes (30+ year engr+Builder), call QUESTIONS AVAILABILITY & SELECTIONS, NO AIR BNB ALLOWED IN THIS DEVELOPMENT
- Listing ID : 80759194
- Bedrooms : 3
- Bathrooms : 3
- Square Footage : 1,995 Sqft
- Visits : 225 in 649 days


