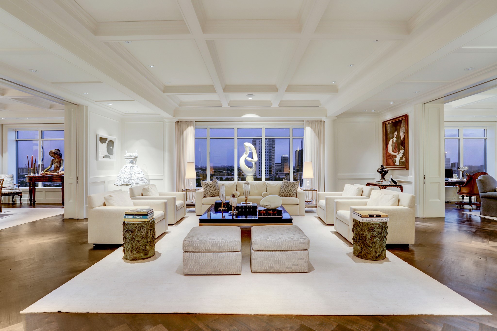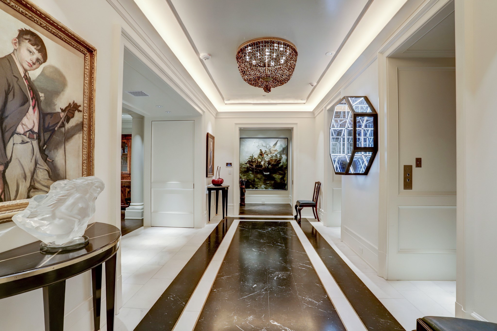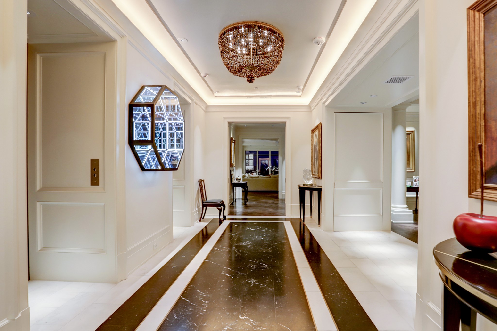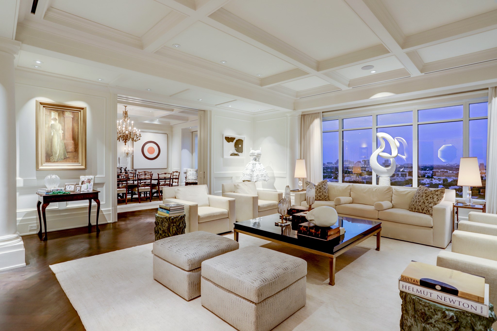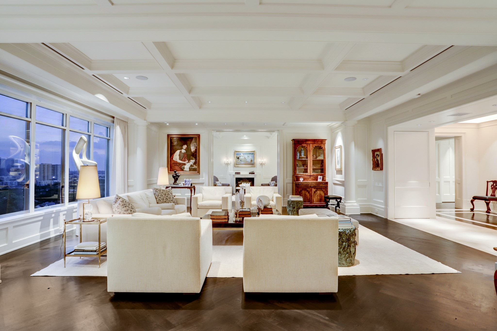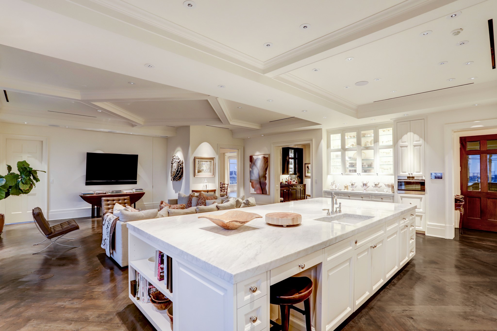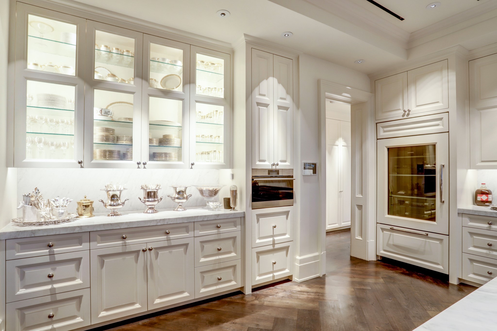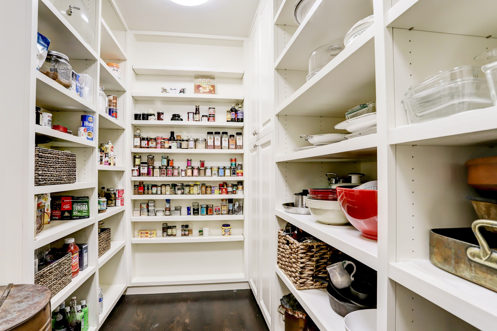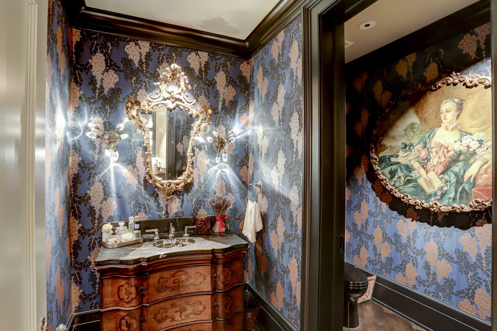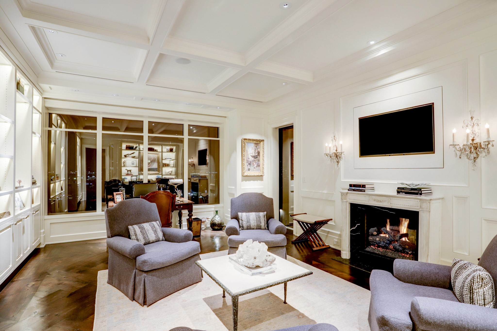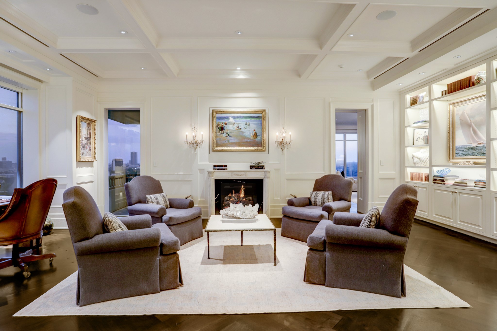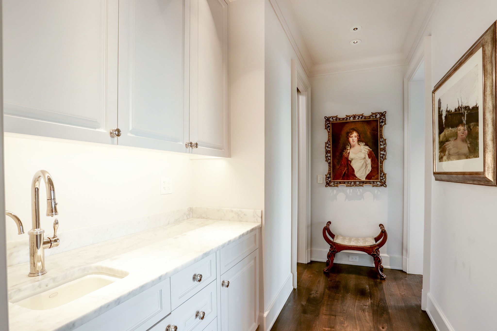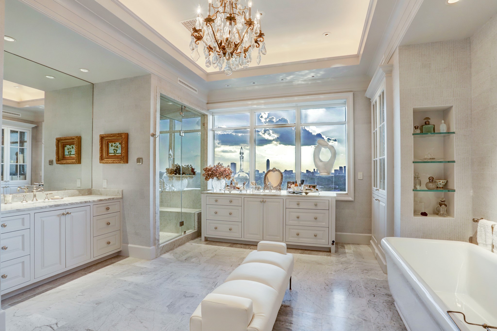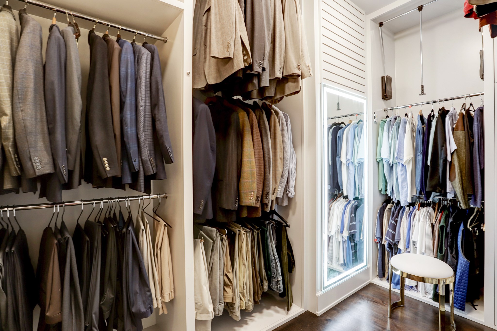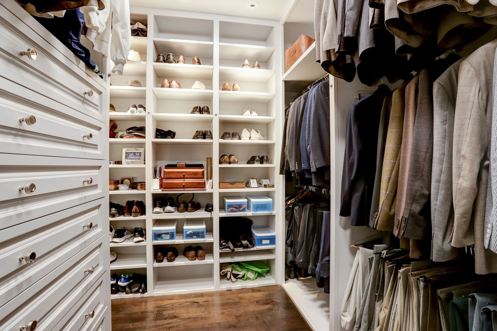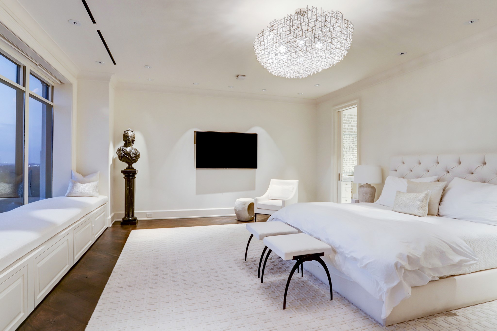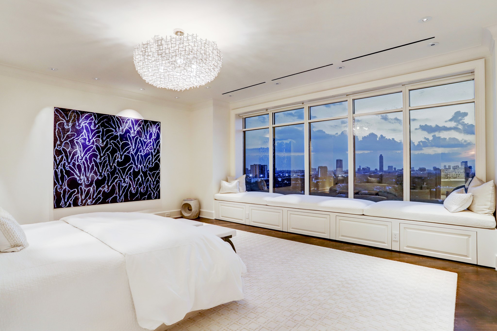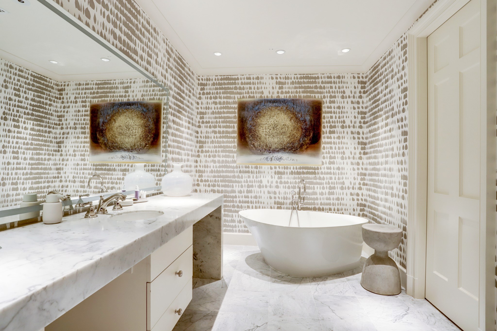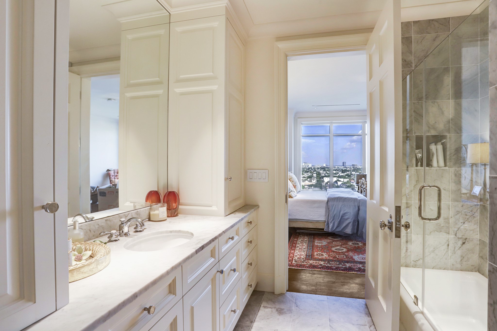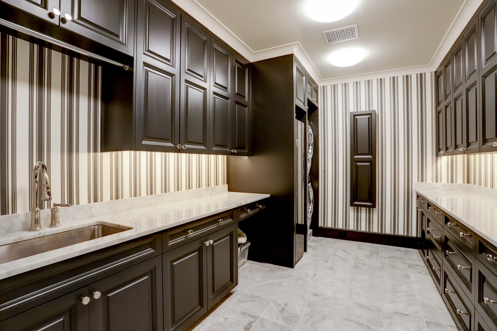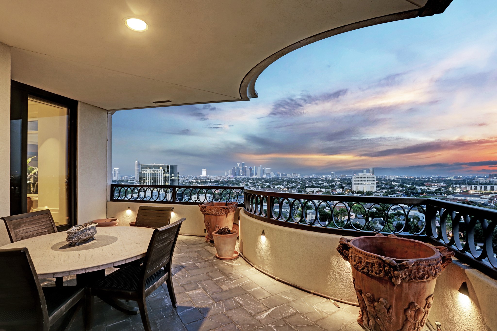2121 Kirby Drive 12S
7,265 Sqft - 2121 Kirby Drive 12S, Houston, Texas 77019

This half floor (7,265 sq ft) started as raw space with construction completing in 2019. Space design by William W. Stubbs, architect: Michael Dreef, contractor: Lyle Popson. Private elevator access. Two balconies with views to the east, south and west. IRiS recessed down lighting w/ a Crestron automation system throughout. Window treatments, media, lighting, security on Crestron automation. Herringbone black walnut waxed wood floors from West Virginia. Farrow & Ball paint throughout. Built-in Sonos speakers. Carrara marble surfaces, backsplash, & flooring. Tons of thoughtfully constructed hidden storage. Two direct vent gas fireplaces with marble mantles from Paris, France. Soft closing cabinets & drawers throughout. Wine room. The list goes on and on! There is absolutely nothing like this thoughtfully designed unit, constructed of the highest-end quality, in the premier one & only Huntingdon in River Oaks. Full-service amenities & 24-hour concierge. 4 parking spots & 2 storage units.
- Listing ID : 58734413
- Bedrooms : 3
- Bathrooms : 3
- Square Footage : 7,265 Sqft
- Visits : 112 in 299 days


