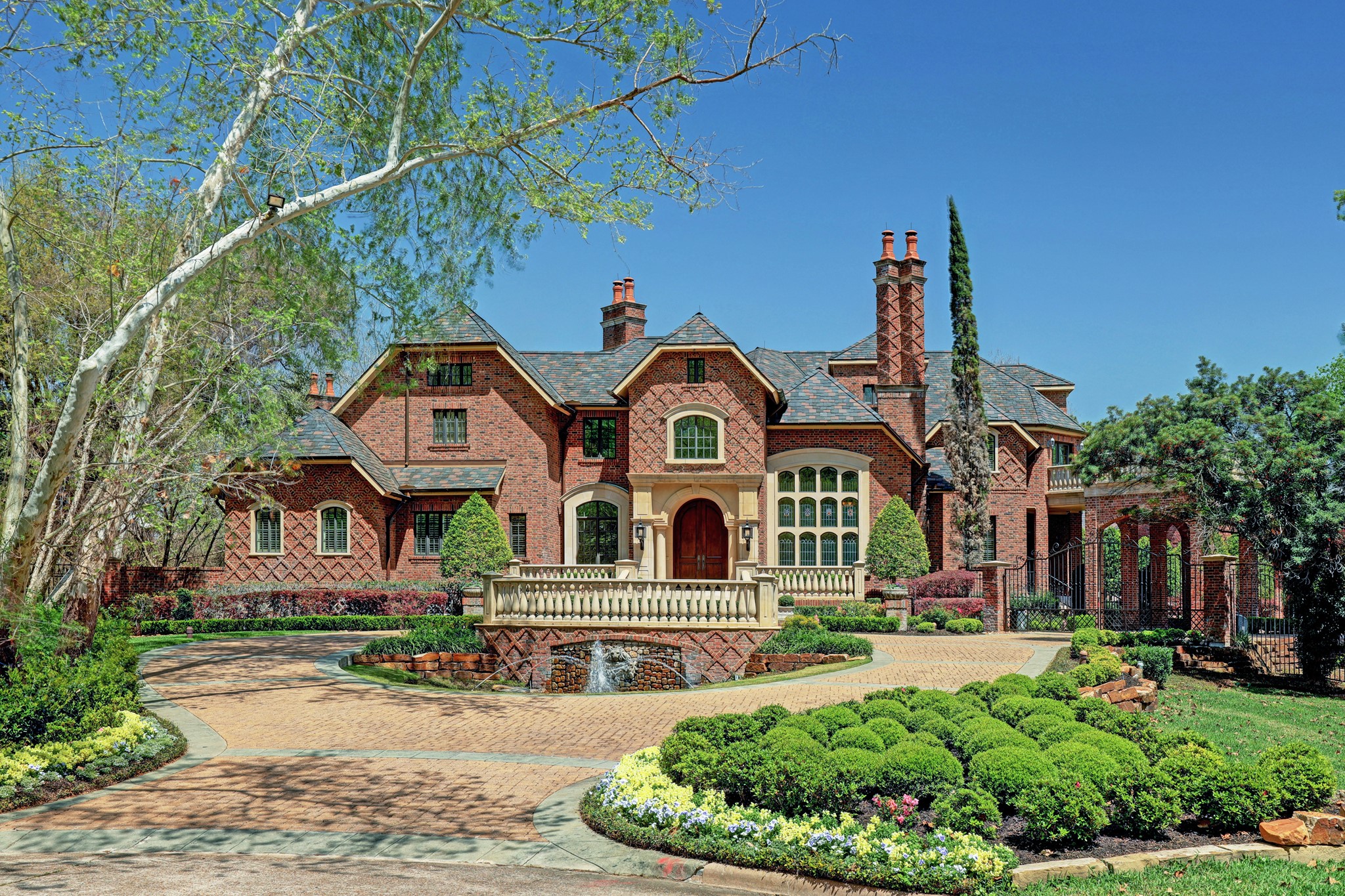11002 Wickwood Drive
14,288 Sqft - 11002 Wickwood Drive, Houston, Texas 77024

A magnificent Memorial manor prominently positioned on over 1.7+ acres at the end of a coveted cul-de-sac in prestigious Piney Point Village. This remarkable residence combines impressive architectural elements with regal reception spaces and resort-style amenities in a spectacular setting enhanced by sweeping vistas of the wooded surroundings and natural bayou border. Primary Suite down with adjacent flex room. 3 Guest Suites + Game Room up. Third Floor Bedroom #5. Extraordinary ground-level entertainment extension with Game Room, Media Room, and Conservatory Lounge. An additional Guest Quarters is accessible via a separate staircase and connects to a Home Office with private exterior entry. Elevator. Slate Roof. Loggia with outdoor fireplace. Swimming Pool/Spa. Putting Green. Circular drive and gated motor court with portico parking leads to a 2-car attached Garage. Close proximity to Kinkaid & St Francis Episcopal School.
- Listing ID : 14062818
- Bedrooms : 6
- Bathrooms : 6
- Square Footage : 14,288 Sqft
- Visits : 264 in 694 days





















































