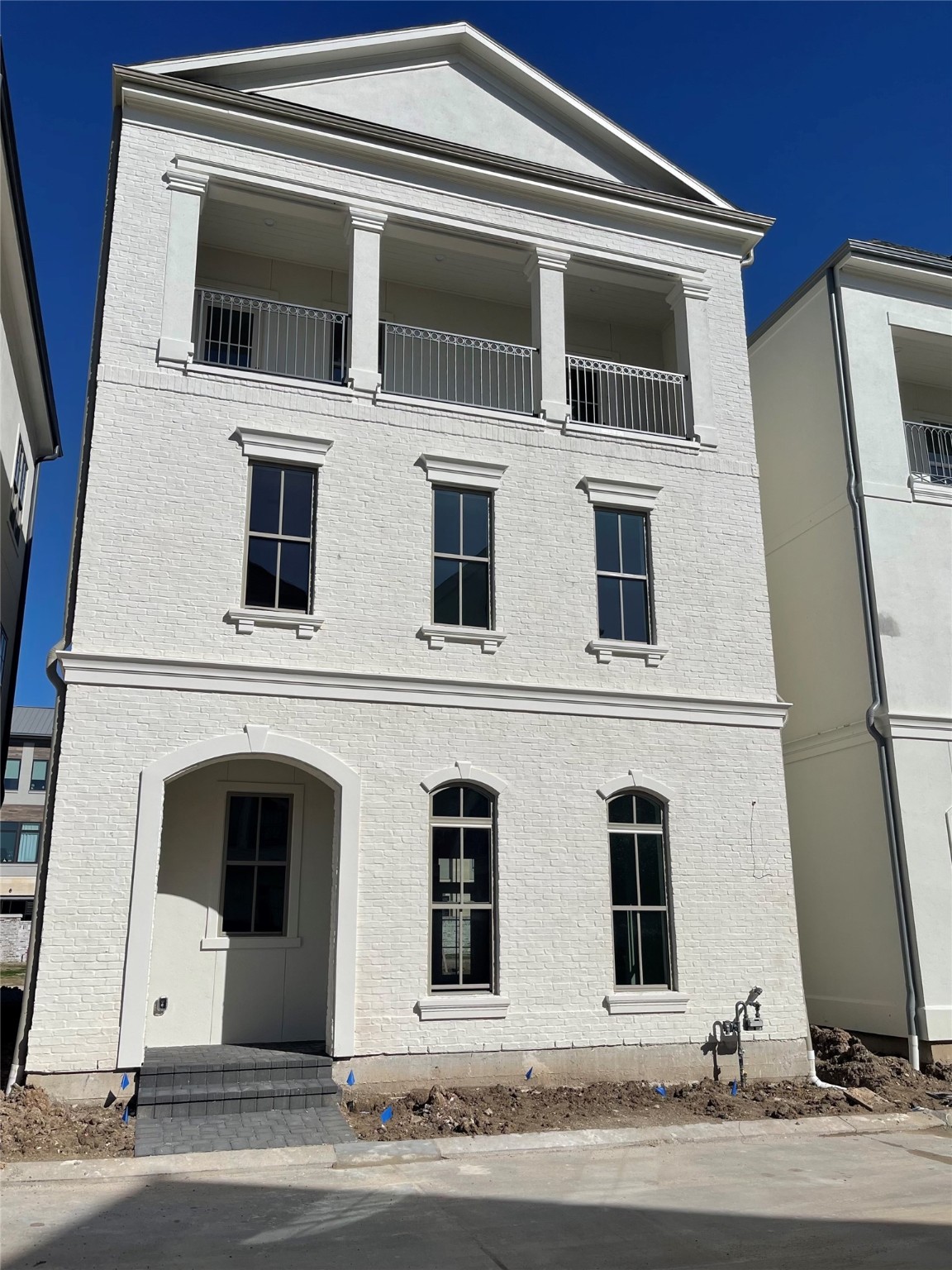205 Sutton Row Place
2,854 Sqft - 205 Sutton Row Place, Houston, Texas 77024

UNDER CONSTRUCTION! Memorial Green is a gated community of beautifully designed, luxury urban homes located in the heart of Memorial. Built by Pelican Builders and designed by George Hopkins. The Sutton Plan features beautiful exterior elevations, first-floor living, wood floors throughout living area, crown molding, high ceilings and outdoor living! 1st floor open-layout living with fireplace, dining and access to outdoor living. Gourmet kitchen features Thermador stainless steel appliances, quartz countertops and designer cabinetry. 2nd floor Primary suite with luxurious bath including soaking tub and walk-in shower, double sinks and separate his&hers walk-in closets and sitting room/study with upgraded built-ins; secondary bedroom with walk-in closet; utility room. 3rd floor ensuite secondary bedroom; gameroom with covered rooftop terrace! Elevator, two-car garage, first-floor living with outdoor space. BY APPOINTMENT ONLY
- Listing ID : 96979130
- Bedrooms : 3
- Bathrooms : 3
- Square Footage : 2,854 Sqft
- Visits : 239 in 725 days


















