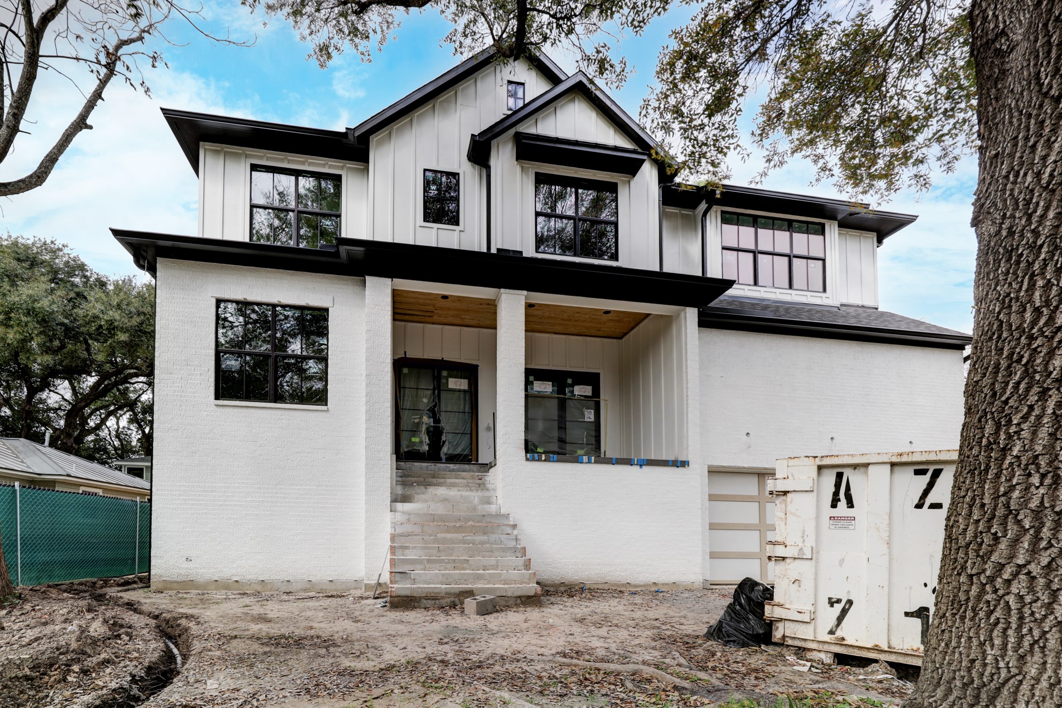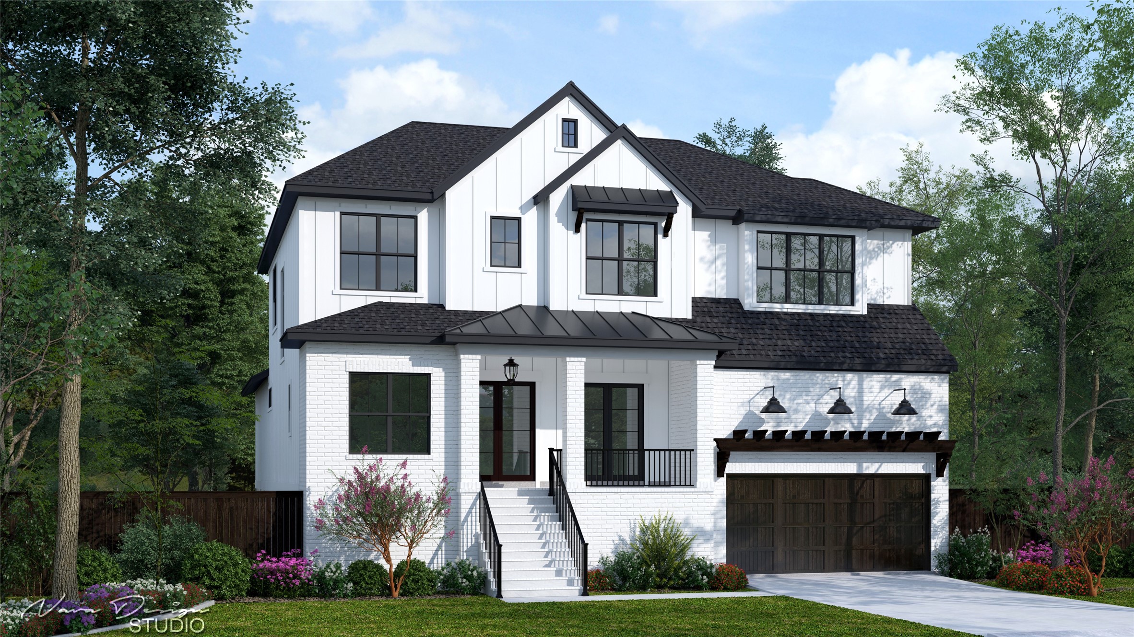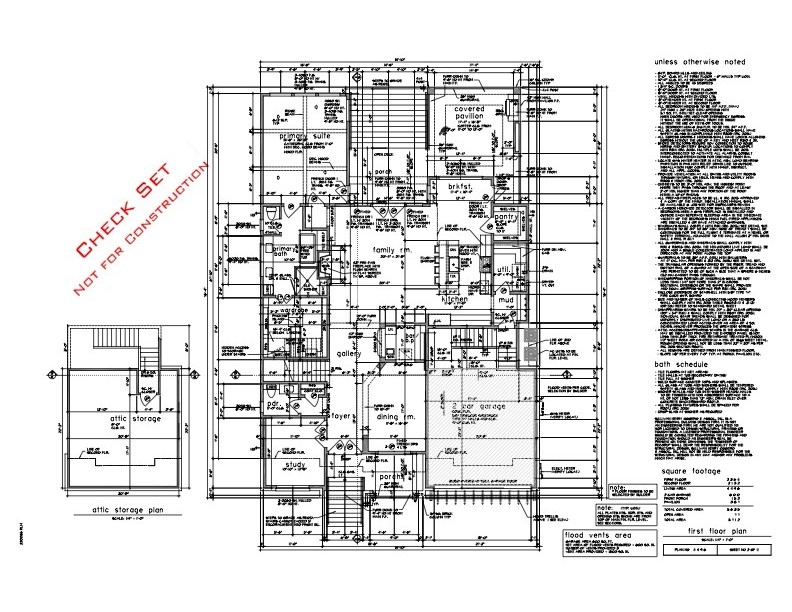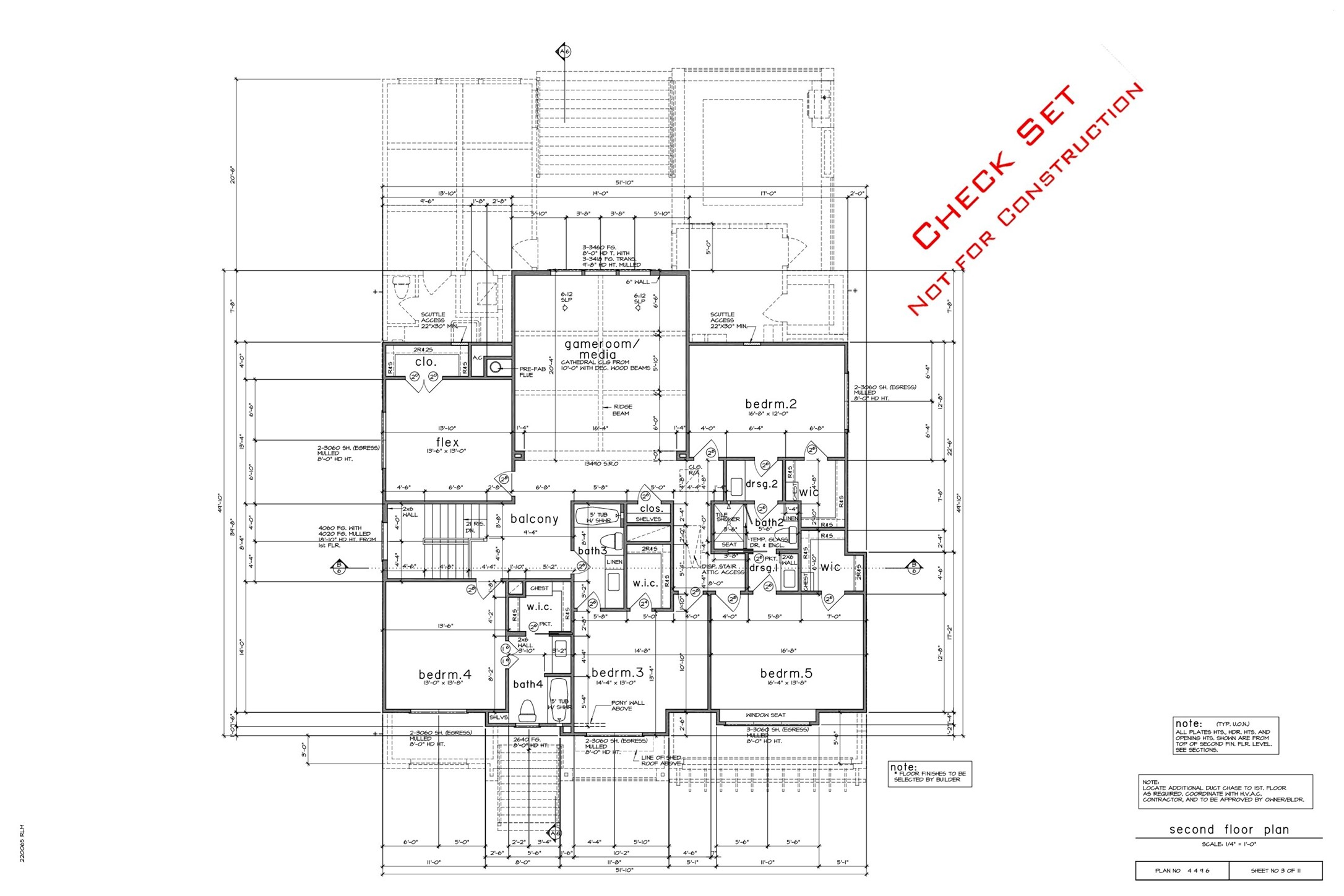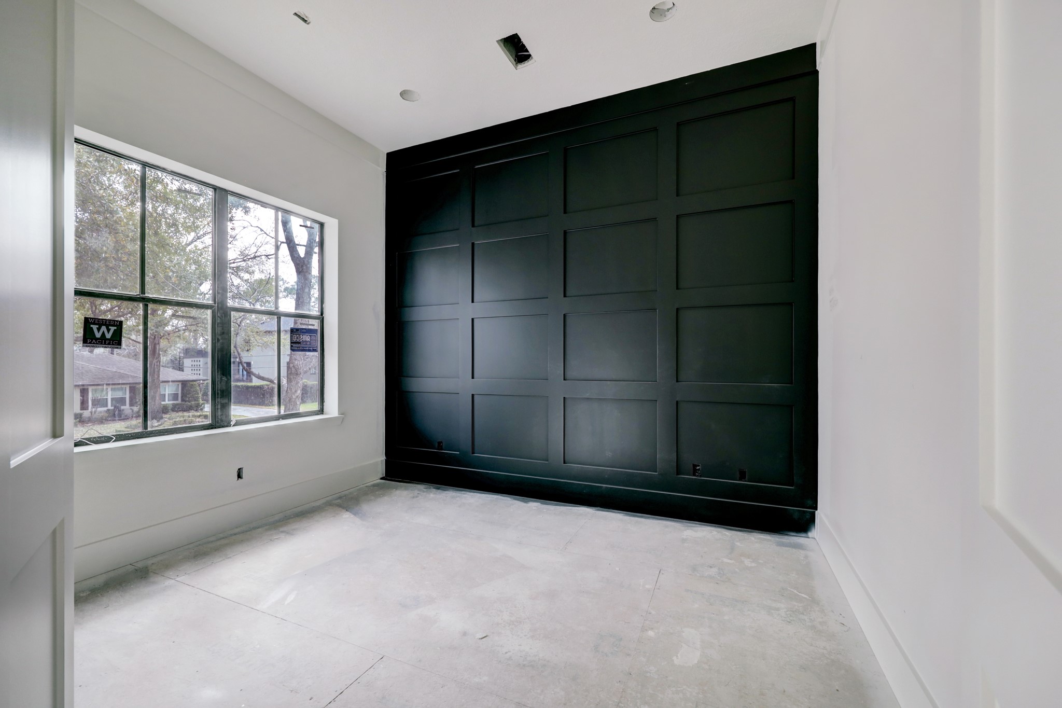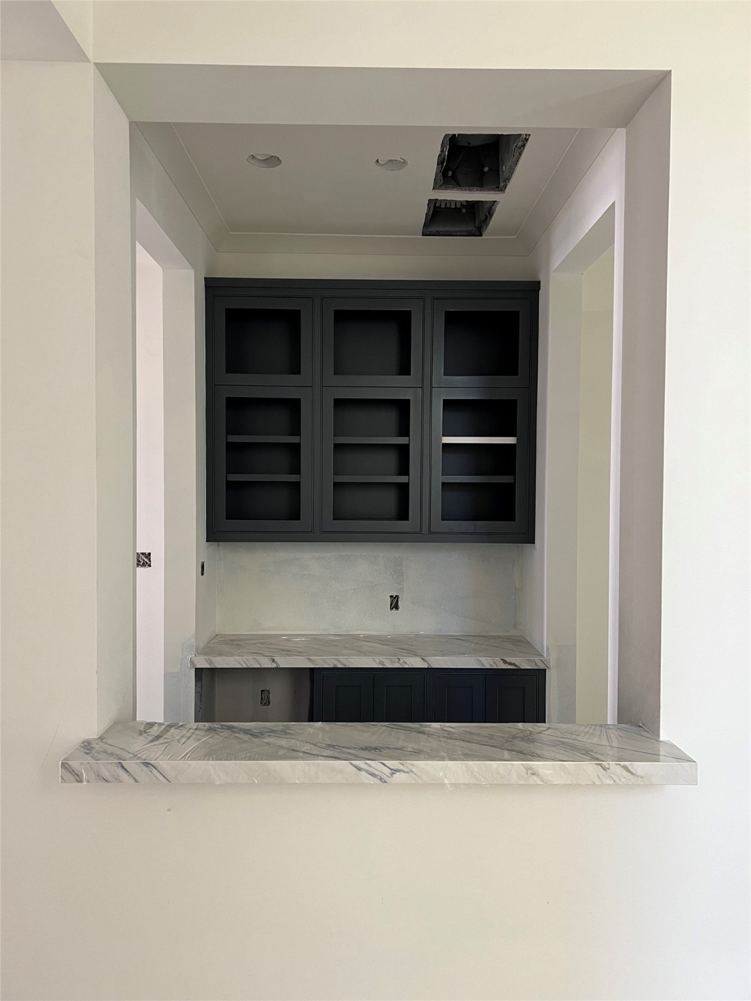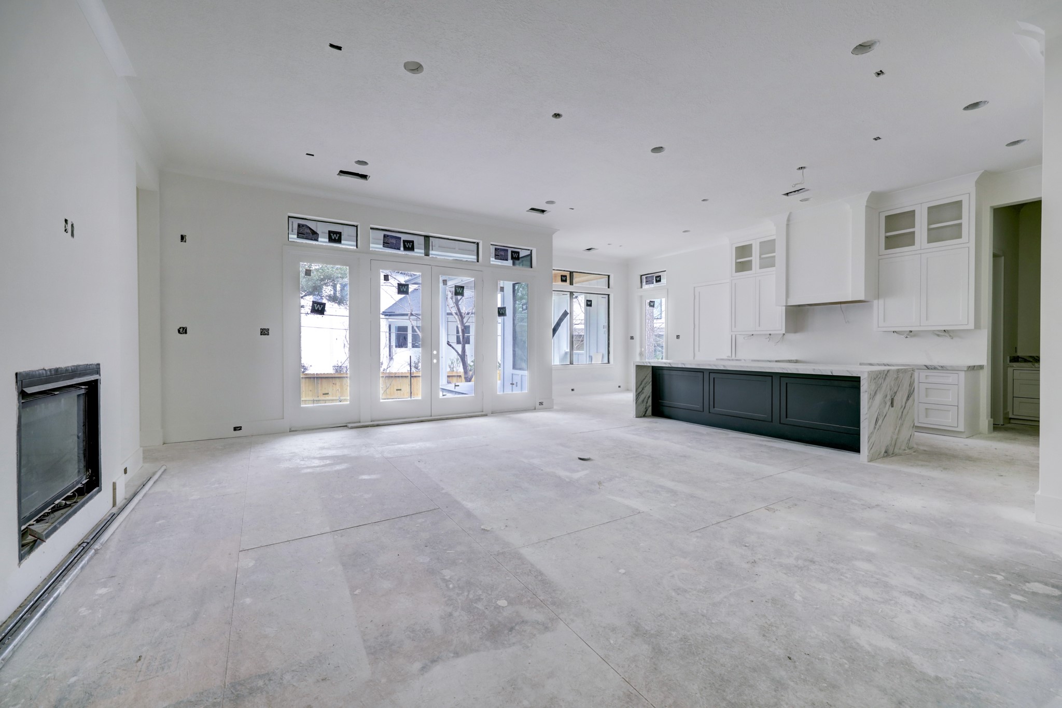1115 Timbergrove Lane
4,498 Sqft - 1115 Timbergrove Lane, Houston, Texas 77008

One-of-a-kind custom home under construction in Timbergrove Manor by award-winning Abby Custom Homes. Currently at TILE INSTALLATION stage. This spacious 5-bedroom home is perfectly planned for entertaining with an open gourmet kitchen, large island, wet bar, spacious family room, covered pavilion, and large porch. The master suite is located on the first floor with a large walk-in wardrobe closet. Every secondary bedroom has a walk-in closet. Expansive game room located on the second floor with a bonus room that can be used as an exercise room, hobby room, and more. If you are interested in being involved in the selection process, now is the time! The Interior is preliminarily planned to have light-colored engineered wood floors, white cabinets, neutral colors, and transitional lighting.
- Listing ID : 6678508
- Bedrooms : 5
- Bathrooms : 4
- Square Footage : 4,498 Sqft
- Visits : 292 in 840 days


