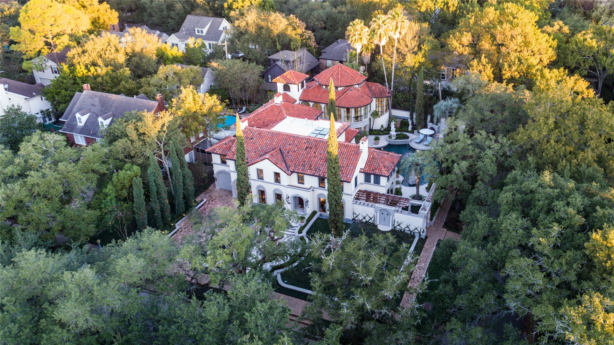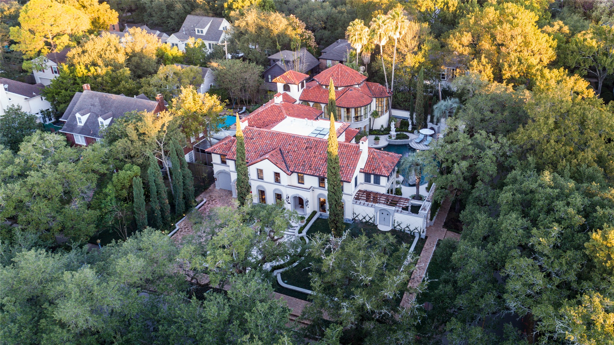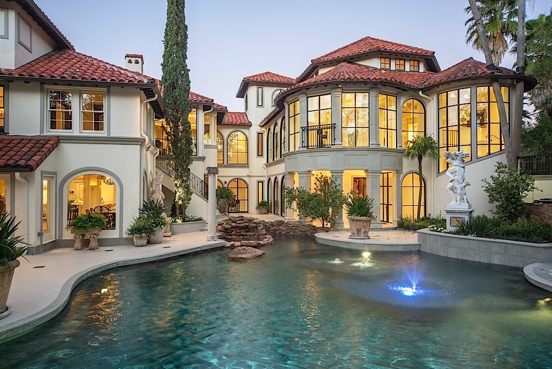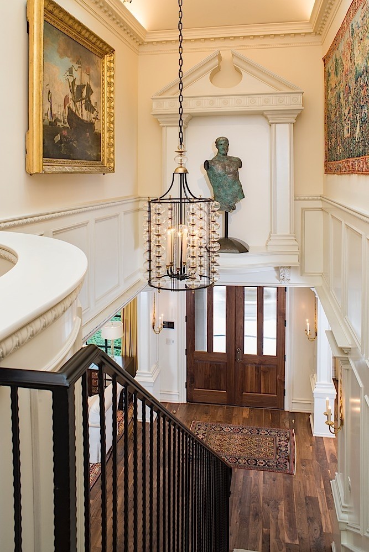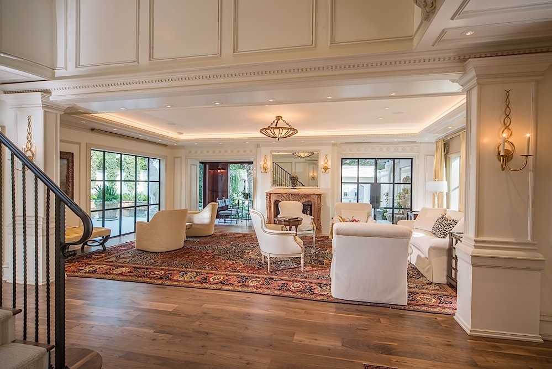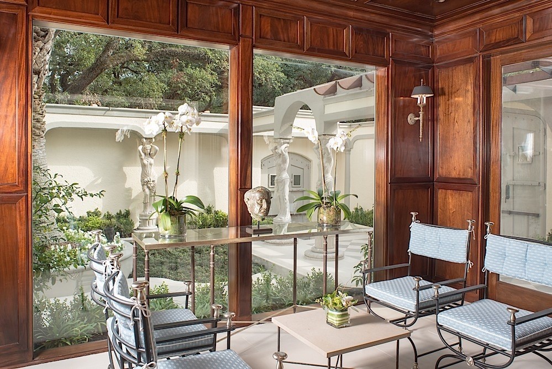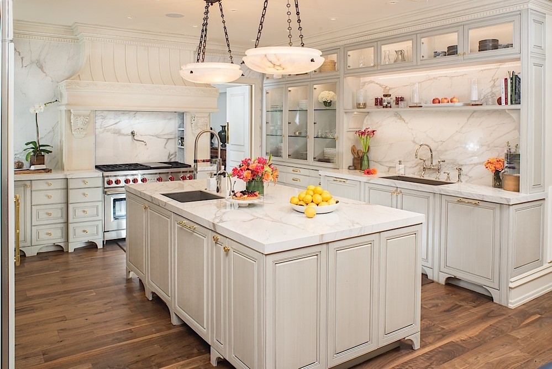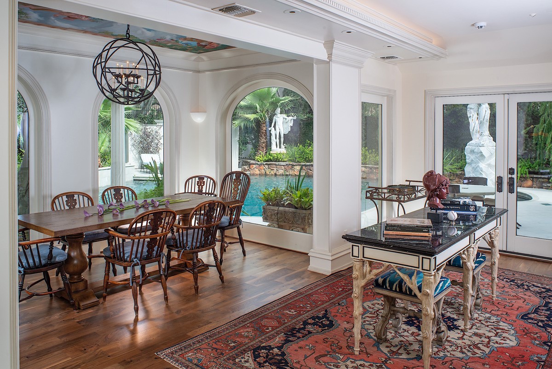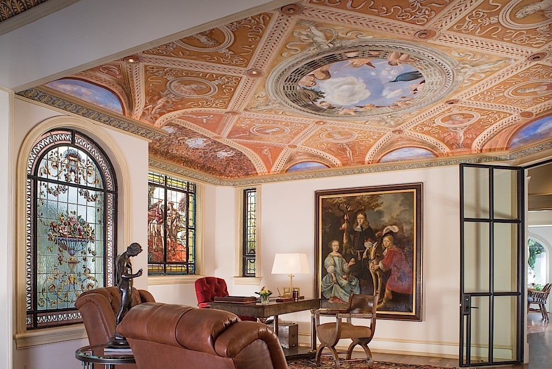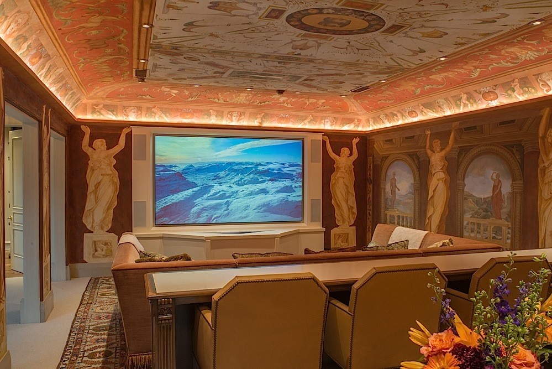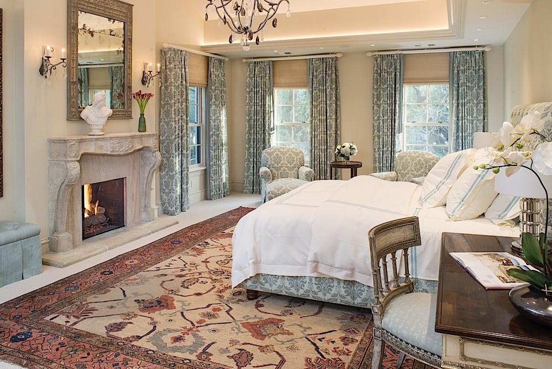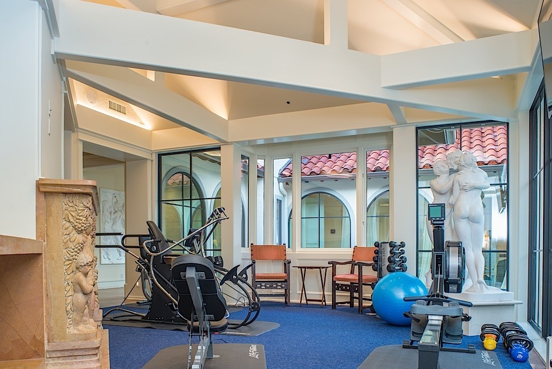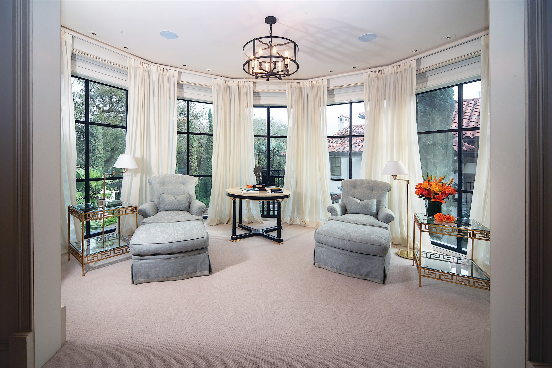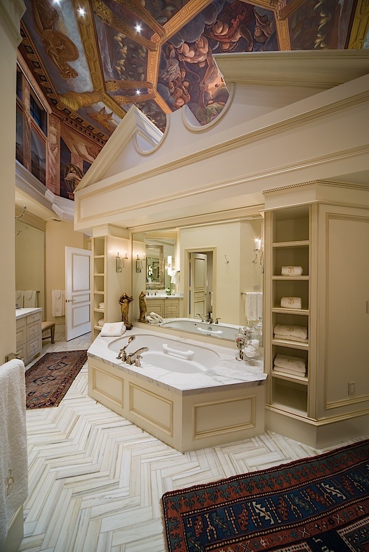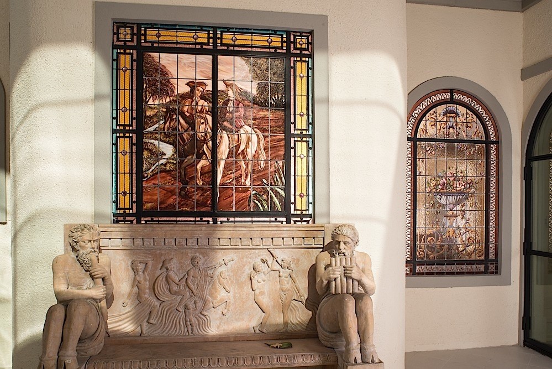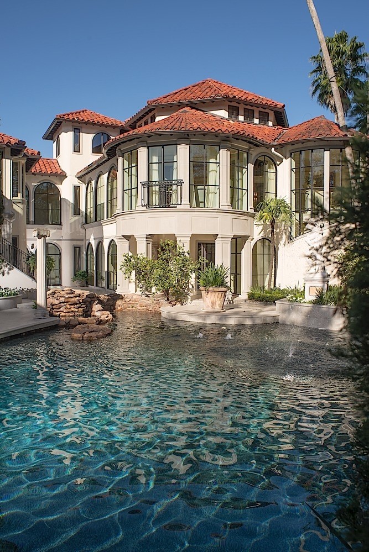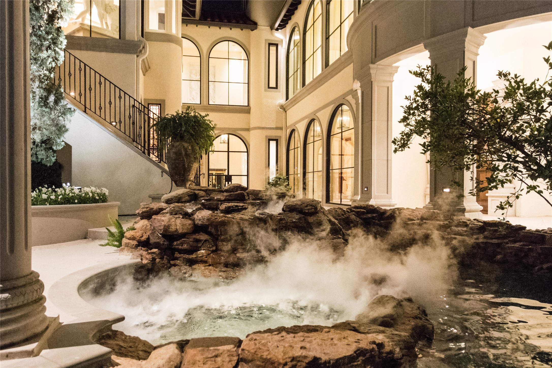1604 North Boulevard
8,602 Sqft - 1604 North Boulevard, Houston, Texas 77006

The Villa at 1604 North Blvd, is an architectural masterpiece highlighting Italian luxury in the heart of Houston. The estate recently experienced its own renaissance through an extensive no expense spared remodel. Located in the prestigious Boulevard Oaks Historical District, The Villa combines the finest materials, and antique architectural embellishments collected throughout Europe and Italy. The kitchen was beautifully redesigned and the second floor renovation included the addition of multiple luxurious ensuite bedrooms and a fully upgraded owners suite. The home is equipped with modern conveniences including an elevator, a whole house generator and smart house technology. The Villa showcases beautiful hand painted frescos, and impressive masonry and statues. This palazzo is centrally located to all that Houston has to offer. The property truly lives up to the Italian phrase, “La Dolce Vita”, which means “the good life”, embrace that adage by visiting Villa 1604 North today.
- Listing ID : 15700879
- Bedrooms : 5
- Bathrooms : 5
- Square Footage : 8,602 Sqft
- Visits : 323 in 1017 days


