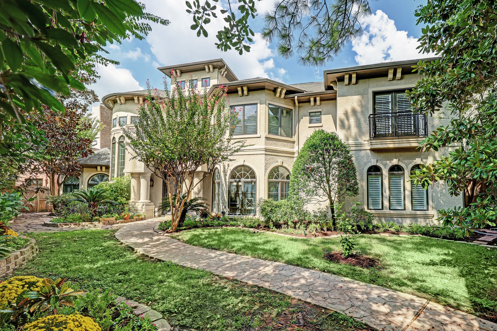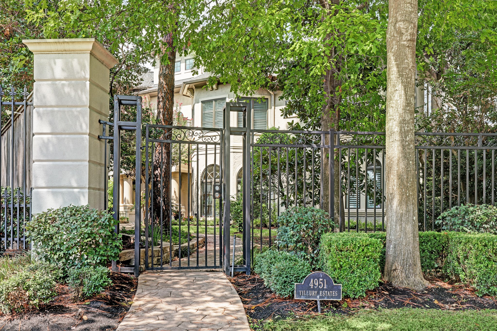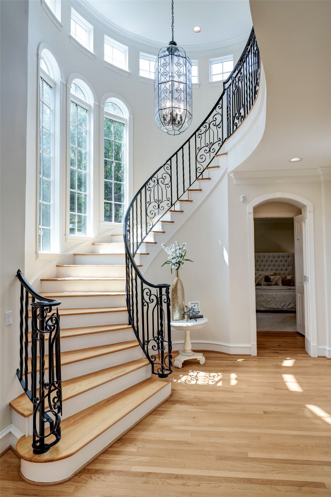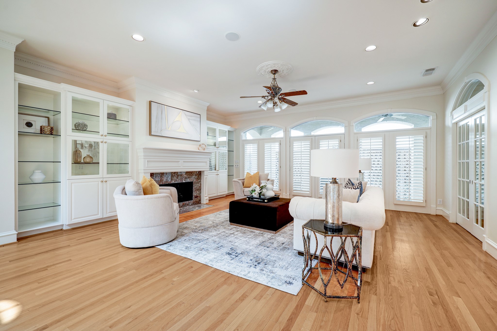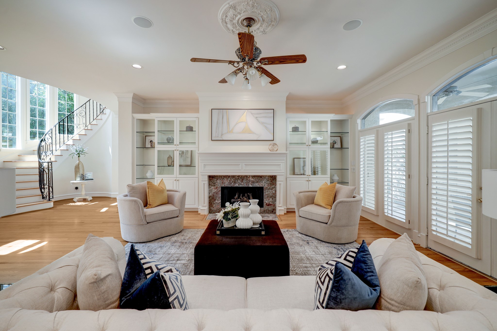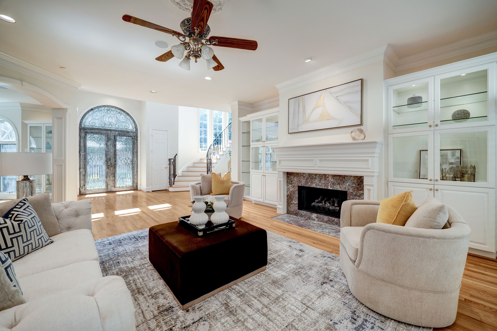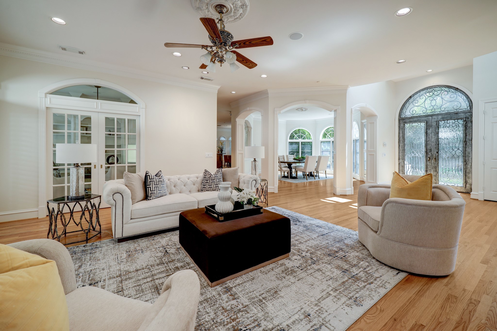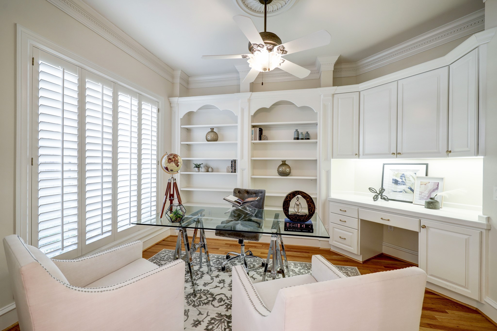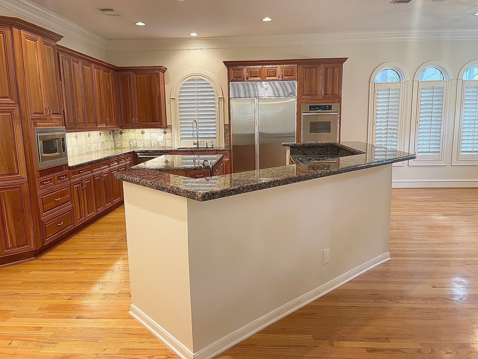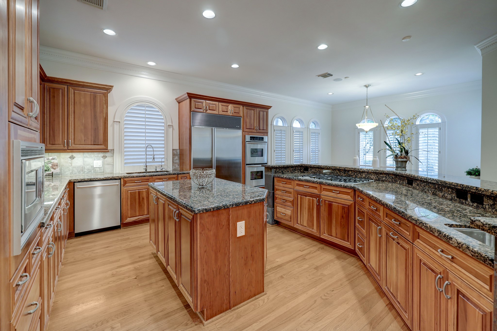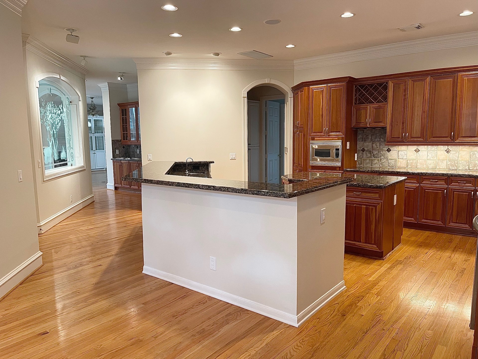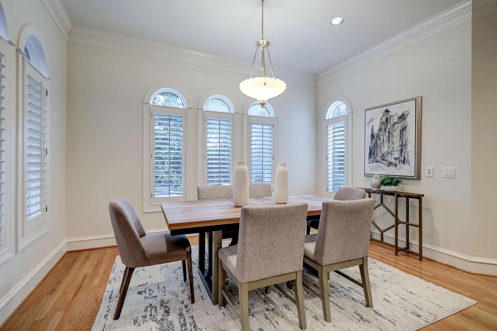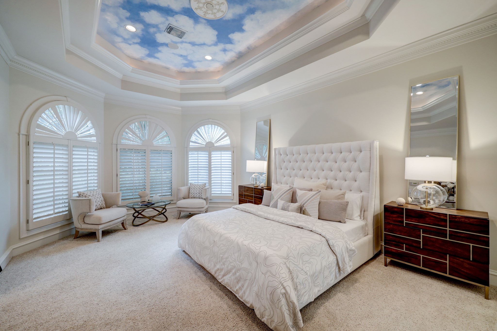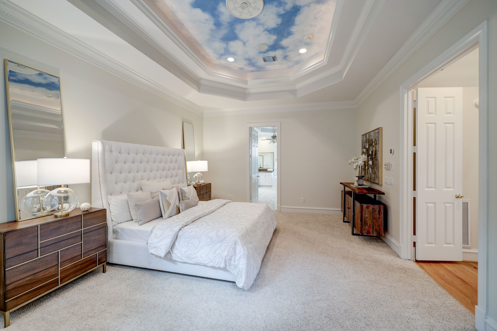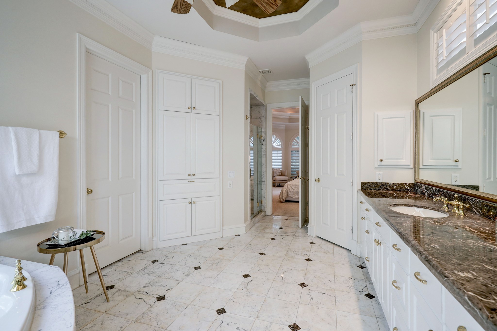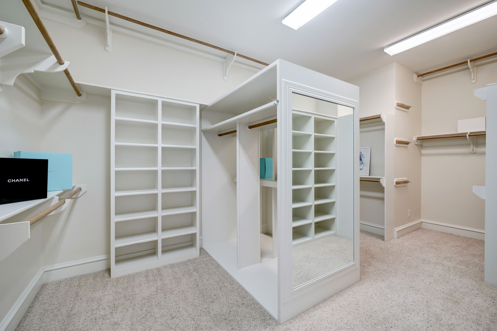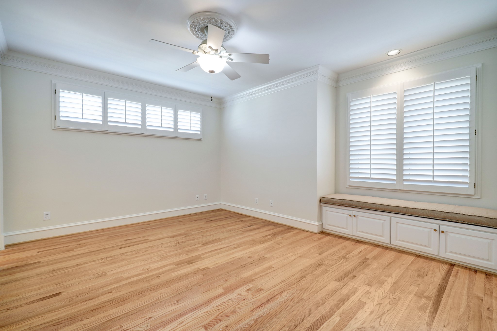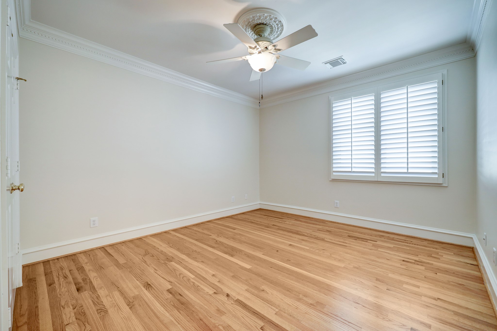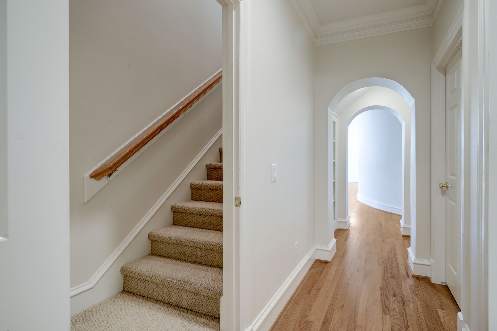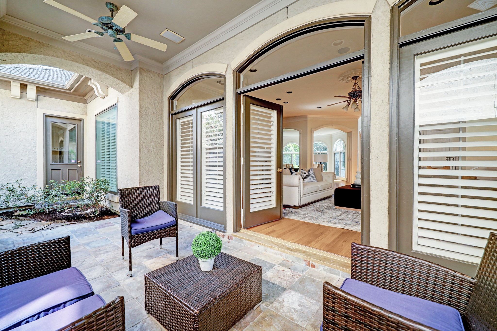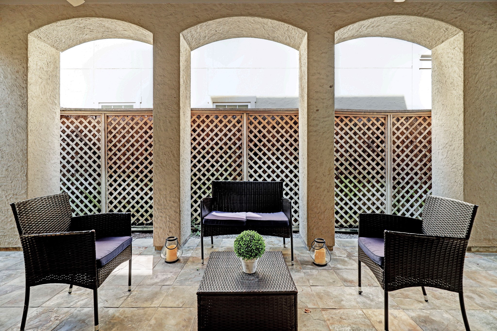4951 Tilbury Estates Drive
5,158 Sqft - 4951 Tilbury Estates Drive, Houston, Texas 77056

Gorgeous Tanglewood area gated and fenced, elevator capable, patio style home with lovely, very private front garden space. Light-filled two-story entry w/ sweeping grand staircase opens to a very spacious floor plan which includes great room style living area w/ fireplace & adjoining private study; an oversized formal dining rm for impressive entertaining; and a gourmet island kitchen with premium appliances, granite countertops, and adjoining breakfast area. More RARE first level Primary suite has sitting area, lovely marble bath, and giant walk-in closet. Oak hardwoods down and mostly up. Level two features 4 generously sized bedrooms sharing two full baths; and a useful living space well suited as a media rm, den, or more. Third level is a spacious bonus area perfect as game room, hobby area, mancave, etc. This home has exceptional millwork throughout plus an amazing amount of natural light! Wonderful storage. Mere minutes to Uptown, Galleria, and 610. A must see!
- Listing ID : 91017967
- Bedrooms : 5
- Bathrooms : 3
- Square Footage : 5,158 Sqft
- Visits : 73 in 91 days


