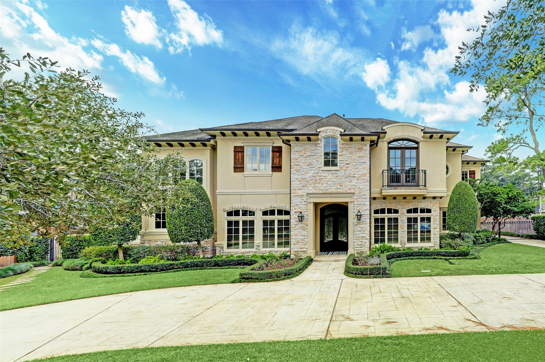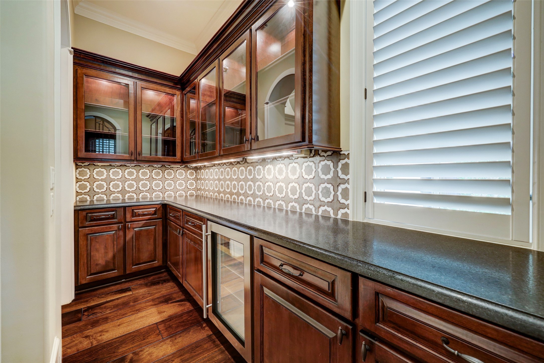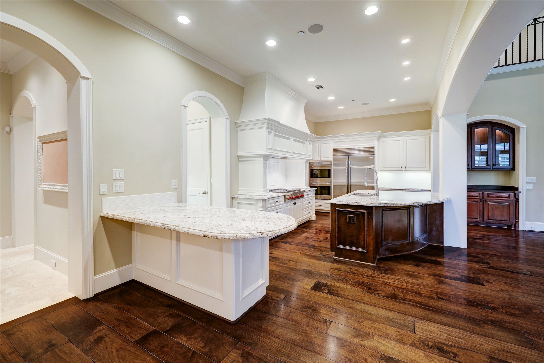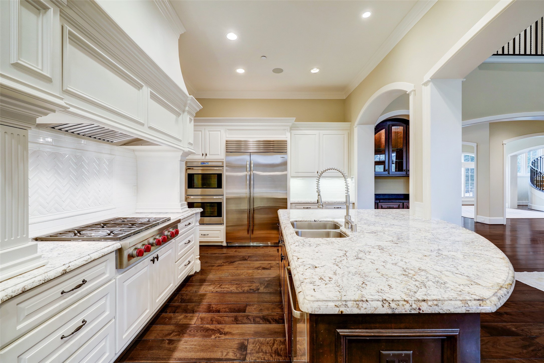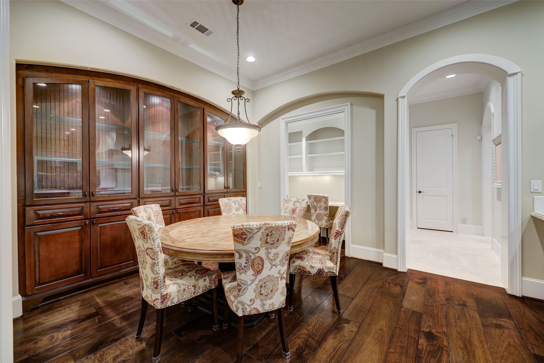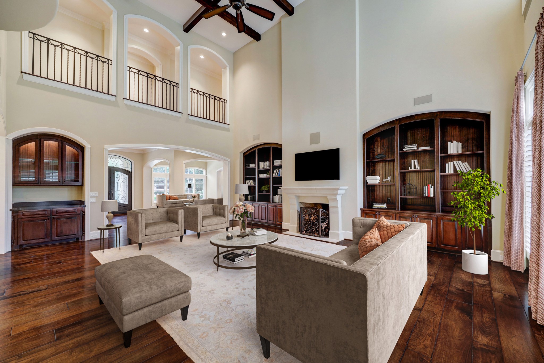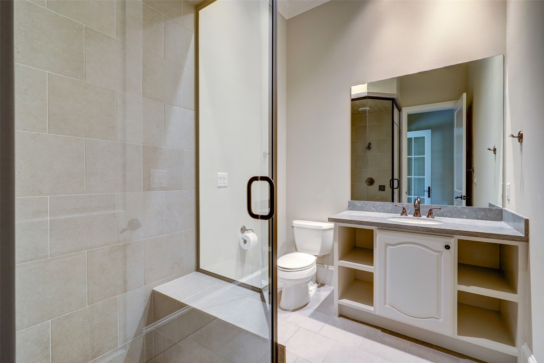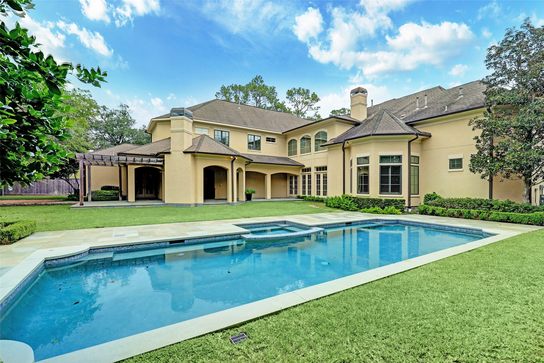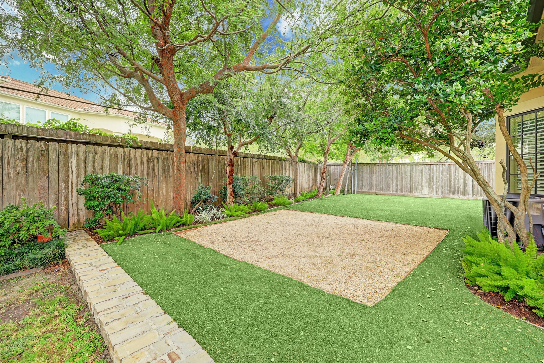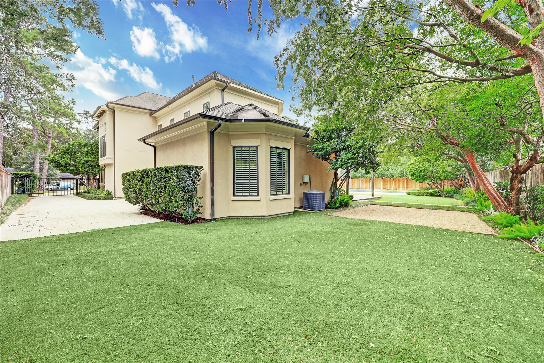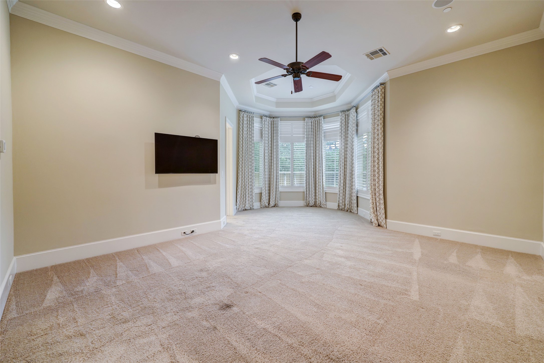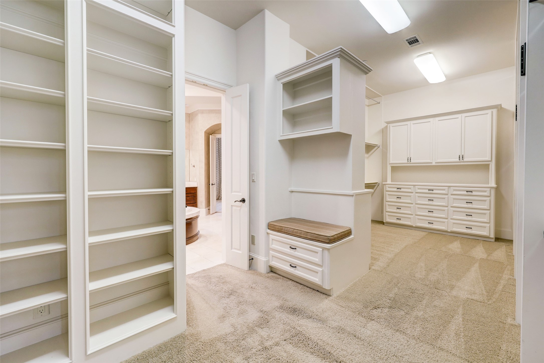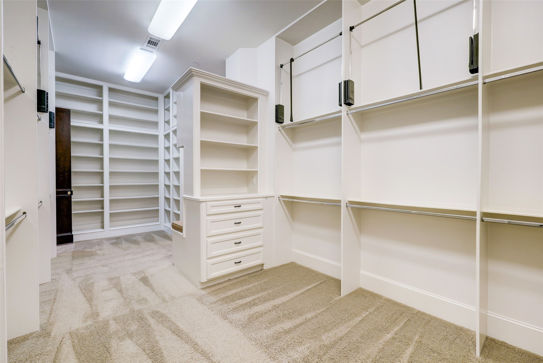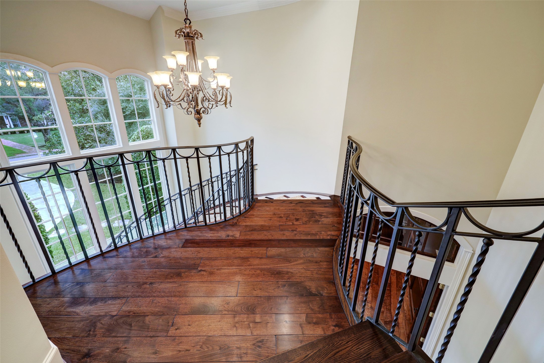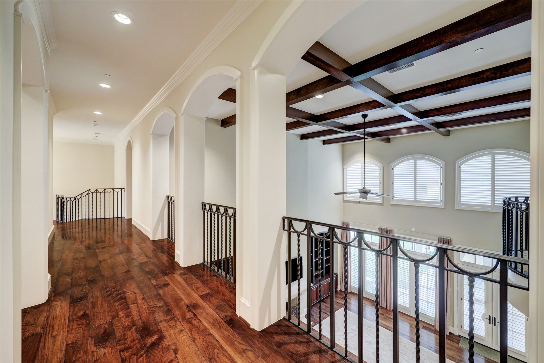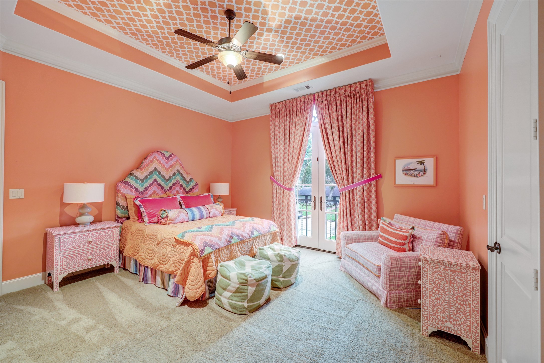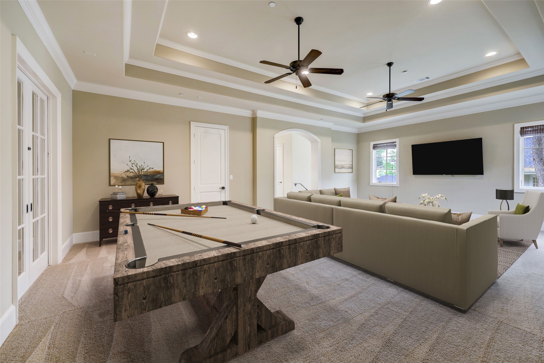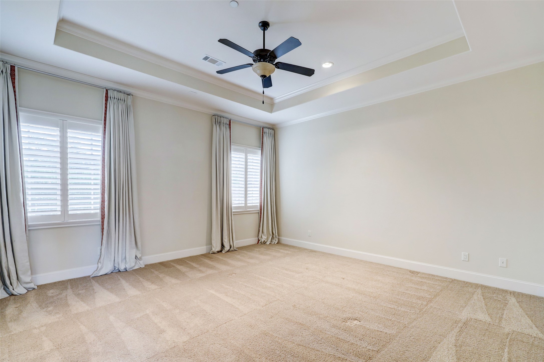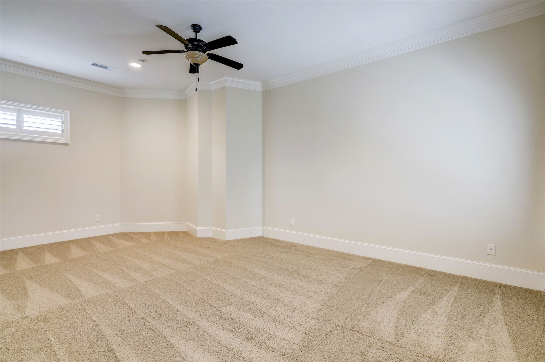119 Willowend Drive
7,583 Sqft - 119 Willowend Drive, Houston, Texas 77024

Quality AND quantity are commingled in this rambling, Frankel-built Village estate, so beautifully designed + maintained it lives like new construction. Calm elegance abounds in the open floor plan First Floor with spaces for a grand piano, large furniture and one’s collected art. Two story Great Room has built-ins and rustic beams. Custom cabinets in Kitchen hold Wolf + Sub Zero appliances, Breakfast Bar and dine in Breakfast Room. Library has secret passage to Master Suite, which features Pool view, spa Bath and ginormous walk-in Closet. Up the sweeping Staircase are three en-suite Bedrooms—Fourth has been converted to a Theater—Game Room with Juliet Balcony, and Flex Room that could be 5th Bedroom. Guest Casita is set up as Gym, opens to Loggia, Back Yard and lap-worthy Pool + Spa. Additional luxuries: 3 car Garage, Mud Room, Elevator Shaft, large capacity Wine Room, gorgeous Butler’s Pantry and some of SBISD’s best schools.
- Listing ID : 50410982
- Bedrooms : 4
- Bathrooms : 6
- Square Footage : 7,583 Sqft
- Visits : 244 in 471 days


