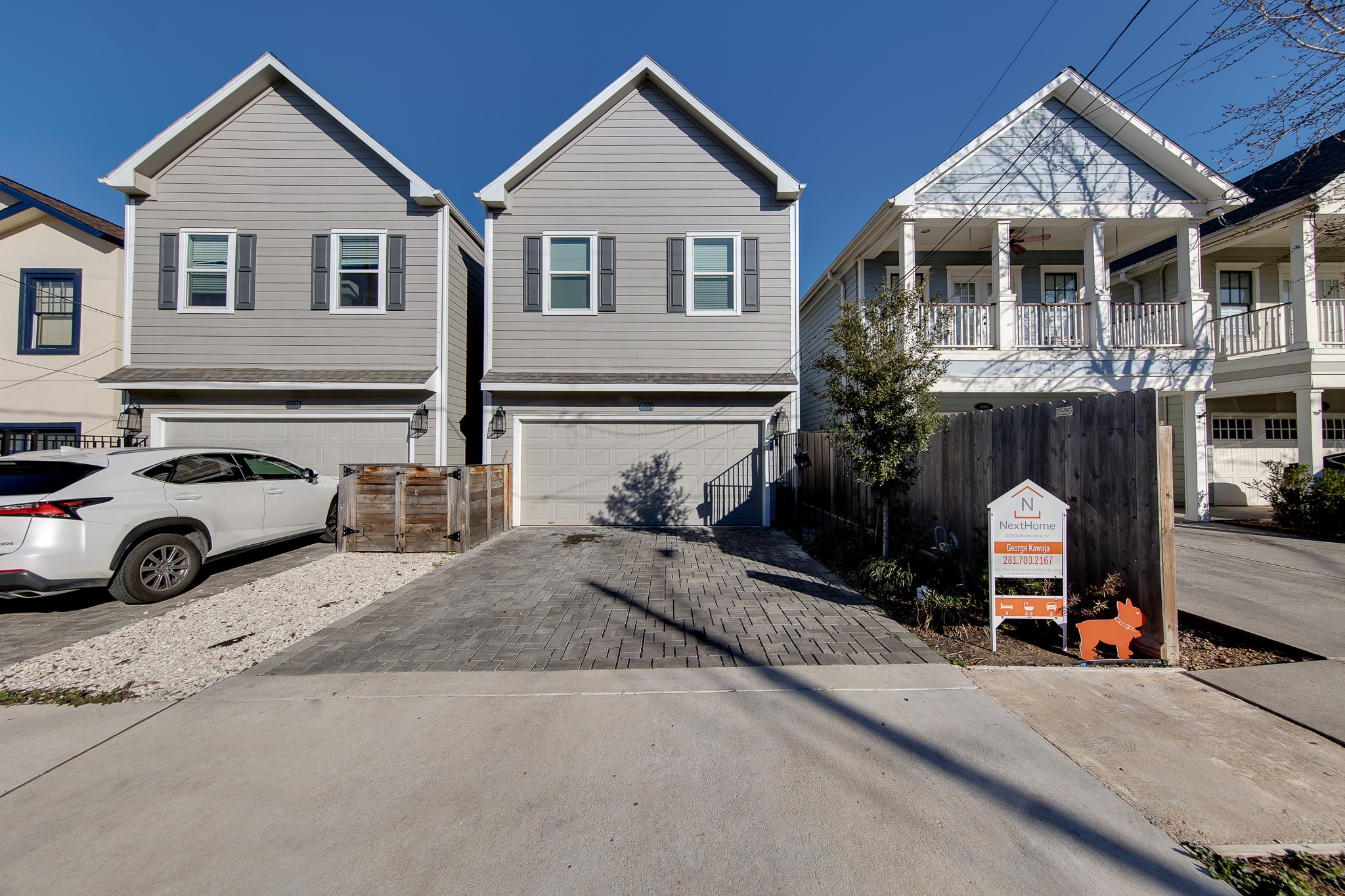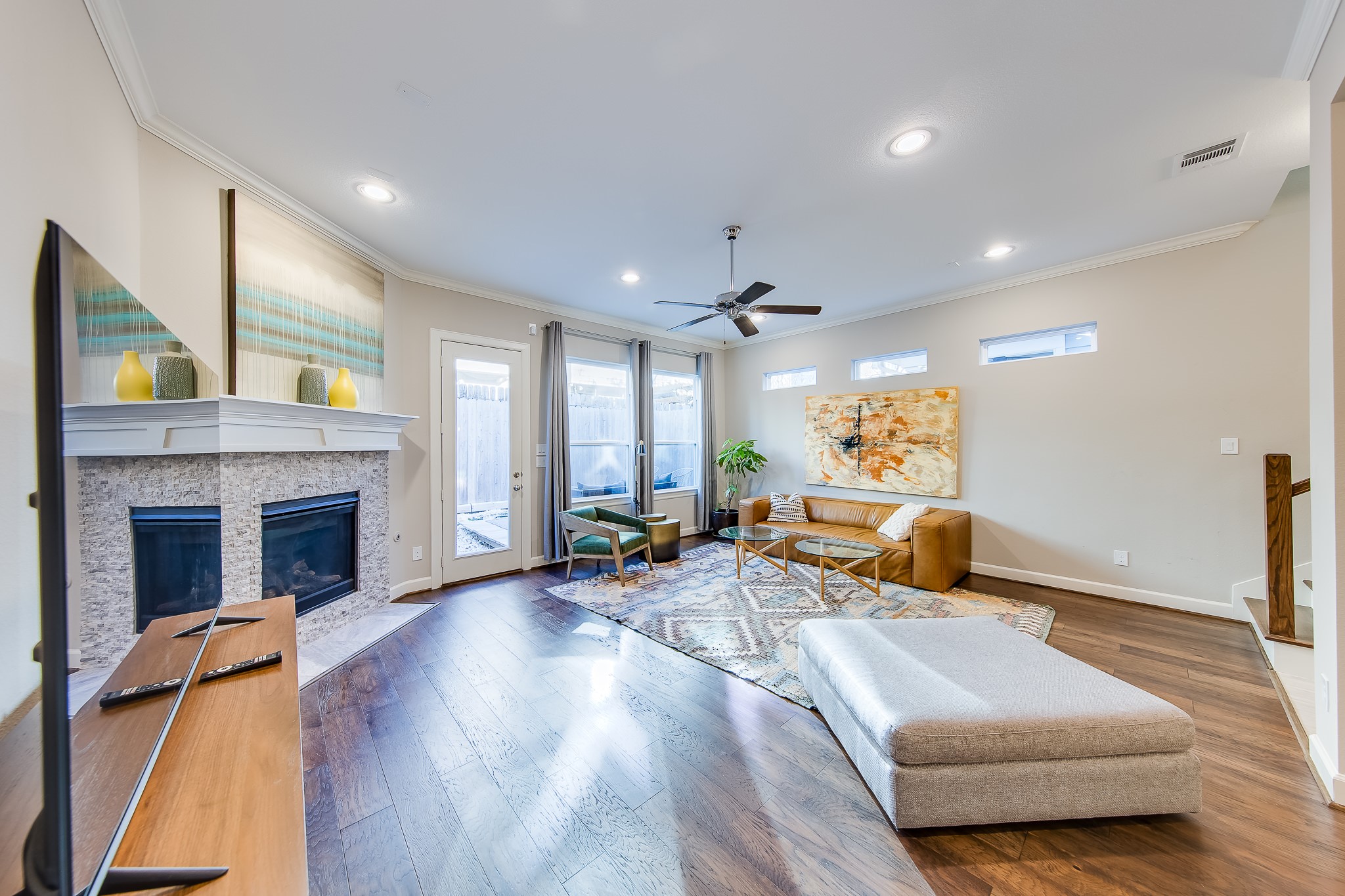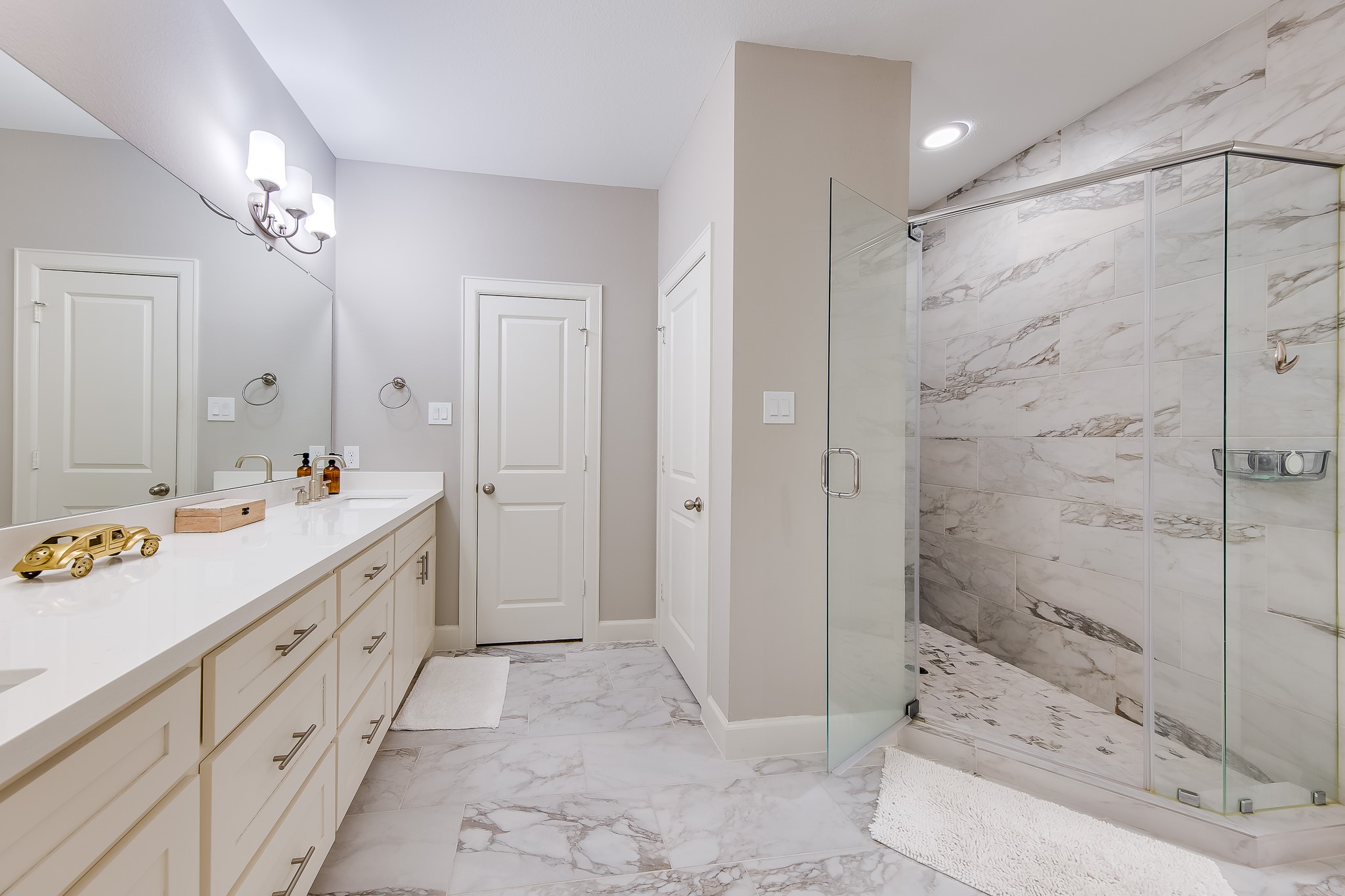1436 Prince Street B
2,463 Sqft - 1436 Prince Street B, Houston, Texas 77008

Property Description
This 3-bedroom home is located in the sought-after Heights neighborhood of Houston. This home has an open floor plan with plenty of space for entertaining. The cozy backyard is perfect for the pet lovers at heart. All bedrooms are located on the second floor including the spacious owners suite. In addition, there is a flex open area that is perfect for a gaming area, office or secondary living area. Second floor laundry room includes washer and dryer.
Kitchen is open with breakfast area, breakfast bar space, and a spacious dining area. Refrigerator included.
Basic Details
Property Type : Residential
Listing Type : For Sale
Listing ID : 12513205
Price : $715,000
Bedrooms : 3
Rooms : 3
Bathrooms : 2
Half Bathrooms : 1
Square Footage : 2,463 Sqft
Year Built : 2021
Status : Active
Property Sub Type : Detached
Features
Heating System : Central, Electric
Cooling System : Gas, Central Air
Fence : Back Yard
Fireplace : Gas Log
Appliances : Electric Range, Microwave, Refrigerator, Dishwasher, Disposal, Oven, Dryer, Washer, Free-standing Range
Architectural Style : Traditional
Parking Features : Attached, Garage
Pool Expense : $0
Roof : Composition
Sewer : Public Sewer
Address Map
State : Texas
County : Harris
City : Houston
Zipcode : 77008
Street : 1436 Prince Street B
Floor Number : 0
Longitude : W96° 35' 13.2''
Latitude : N29° 47' 50.9''
MLS Addon
Office Name : NextHome Centurion Realty
Agent Name : George Kawaja
Association Fee : $0
Bathrooms Total : 3
Building Area : 2,463 Sqft
CableTv Expense : $0
Construction Materials : Cement Siding
Cumulative DOM : 0
DOM : 0
Directions : FROM I-10 GO NORTH ON SHEPHERD AND TURN LEFT ON 14TH, TURN RIGHT ON PRINCE. HOME IS ON THE RIGT SIDE.
Electric Expense : $0
Elementary School : LOVE ELEMENTARY SCHOOL
Exterior Features : Fence
Fireplaces Total : 2
Flooring : Tile, Carpet, Engineered Hardwood
Garage Spaces : 2
HighSchool : Waltrip High School
Interior Features : Pantry, Kitchen/dining Combo
Internet Address Display : 1
Internet Listing Display : 1
Agent Email : gkawaja@pdq.net
Listing Terms : Cash,Conventional,VA Loan
Office Email : gkawaja@pdq.net
Lot Features : Subdivision
Maintenance Expense : $0
MiddleOrJunior School : Hamilton Middle School (houston)
New Construction : 1
Parcel Number : 039-116-000-0487
Subdivision Name : Houston Heights Annex
Tax Annual Amount : $32,227
Tax Year : 2023
ListAgentMlsId : KAWAJAG
ListOfficeMlsId : GKGK01
Residential For Sale
- Listing ID : 12513205
- Bedrooms : 3
- Bathrooms : 2
- Square Footage : 2,463 Sqft
- Visits : 68 in 90 days
$715,000
Agent info

Daniel Real Estate
Contact Agent



















