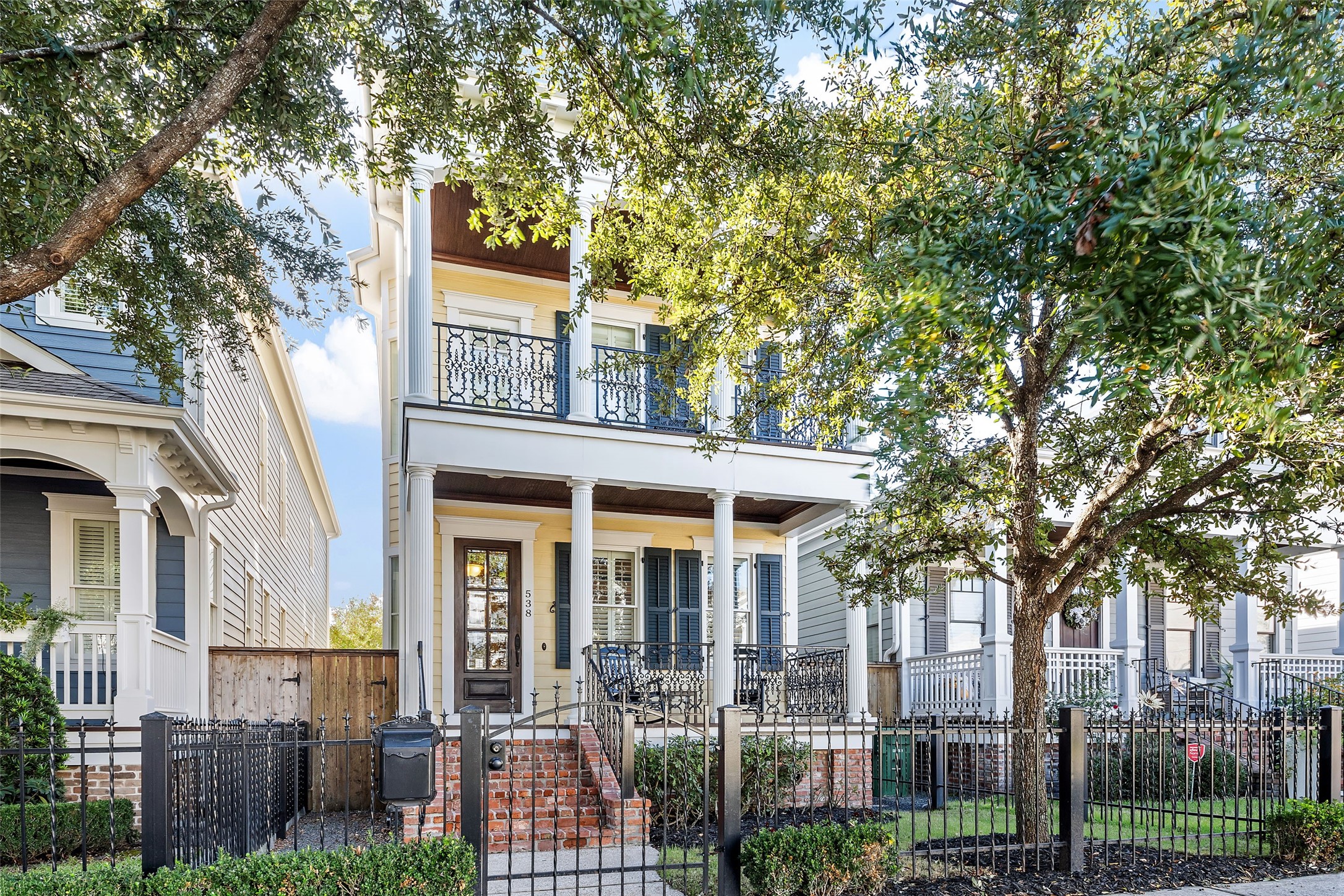538 W 23rd Street
2,377 Sqft - 538 W 23rd Street, Houston, Texas 77008

Immaculate Sullivan Brothers home in the heart of Houston Heights with a perfect floor plan for both living & entertaining. Upon entry, notice the attention to detail with oak hardwood floors, gorgeous wainscoting, double pocket doors in front living room/study plus a true butlers’ pantry off the dining room. Chef’s kitchen features a stainless five burner cooktop with downdraft vent, porcelain apron sink & gorgeous stone countertops. Generously sized den includes gas fireplace, tasteful built-ins & shuttered windows ensuring perfect natural light. Primary bedroom has a vaulted ceiling & private balcony overlooking the back yard. Ensuite primary bath has dual sinks, frameless glass shower & elegant clawfoot tub. Secondary bedrooms are both upstairs with one allowing access to the front balcony. Oversized two car garage conveniently accessible from a fully paved alley. Just a short walking distance to HEB for groceries, amazing local restaurants/cafés & the Heights Hike & Bike trail.
- Listing ID : 41555776
- Bedrooms : 3
- Bathrooms : 2
- Square Footage : 2,377 Sqft
- Visits : 286 in 476 days






































