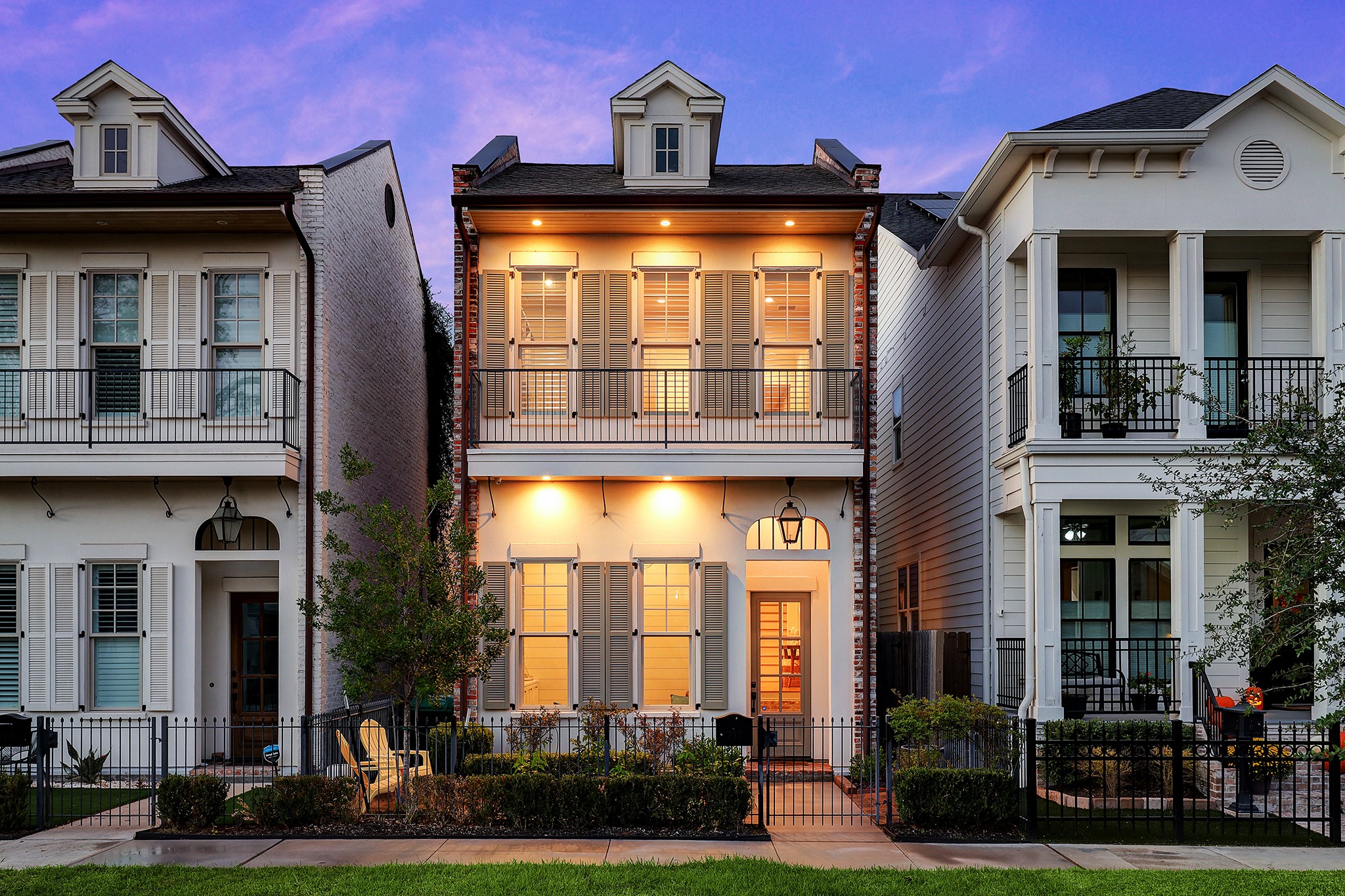717 E 10th 1/2 Street
3,100 Sqft - 717 E 10th 1/2 Street, Houston, Texas 77008

Explore this enchanting 2-story Creole-style residence nestled in the coveted prime Heights neighborhood. This 3-bed, 3.5-bath gem boasts a versatile flex space bathed in natural lighting, which can be used as a study. Continue to the formal dining area, cozy living room w/ fireplace, & kitchen complete with SS appliances & walk-in pantry. Upstairs, the spacious game room with built-in shelving is perfect for entertaining guests! The primary bedroom is a haven of comfort, featuring a private en-suite bathroom w/ soaking tub, a rejuvenating shower, twin vanities, & lavish walk-in closet. The private guest suite exudes luxury, with its well-appointed en-suite bath & the convenience of a generous walk-in closet. Step outside to the delightful patio, a retreat for relaxation. Stay in the inner loop, close to shopping centers, trendy restaurants, parks, and more! Don’t miss the opportunity to experience Heights living at its finest in this stylish and convenient home.
- Listing ID : 28408555
- Bedrooms : 3
- Bathrooms : 3
- Square Footage : 3,100 Sqft
- Visits : 237 in 477 days








































