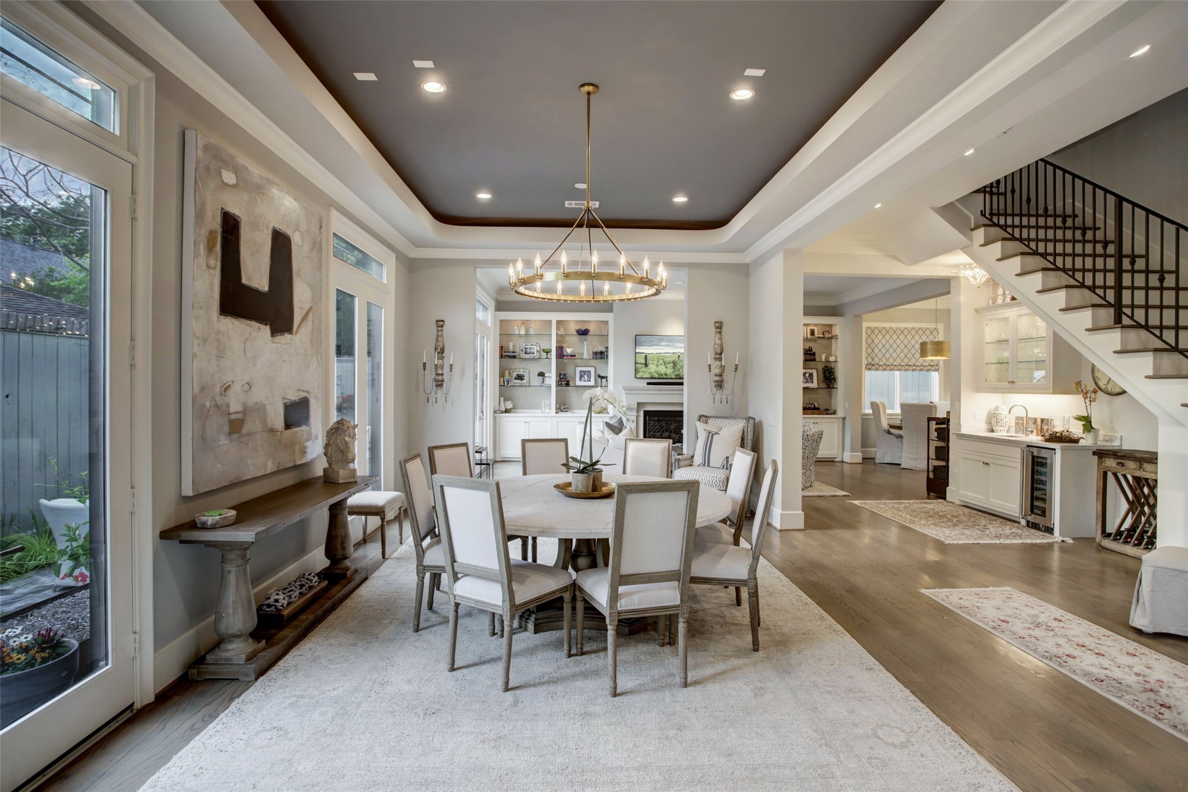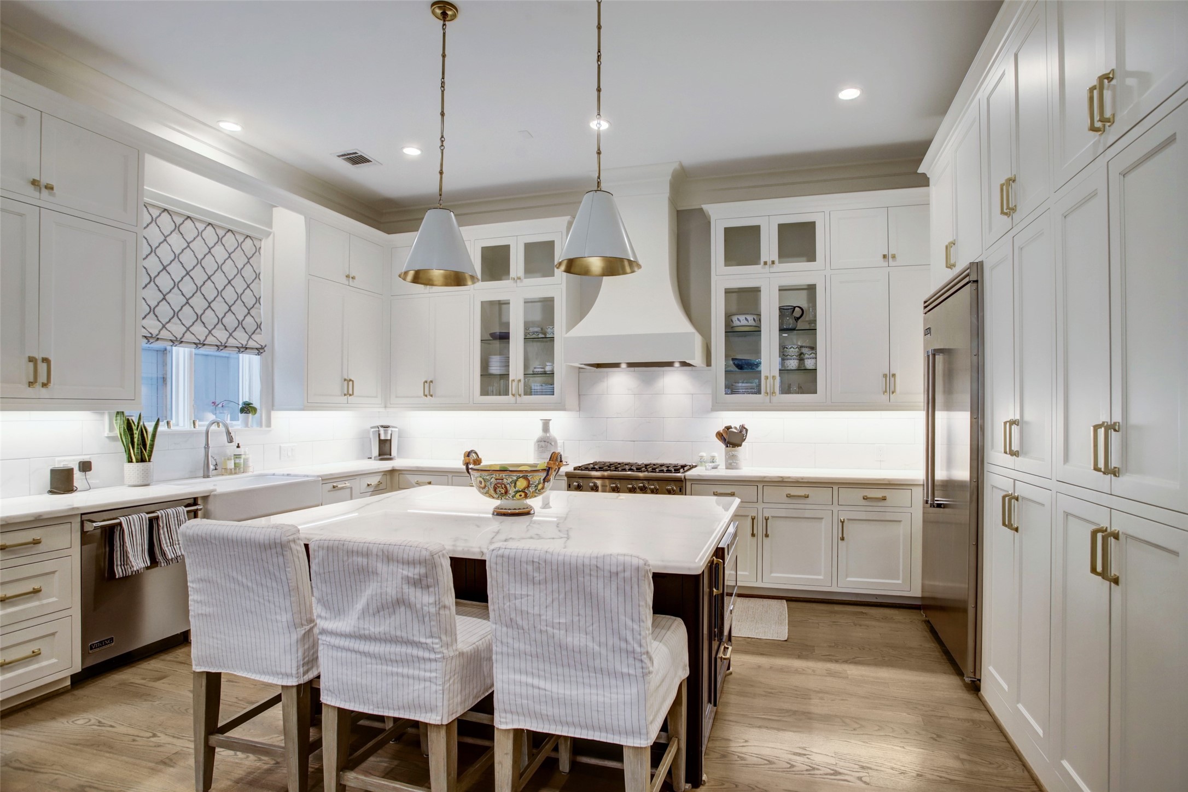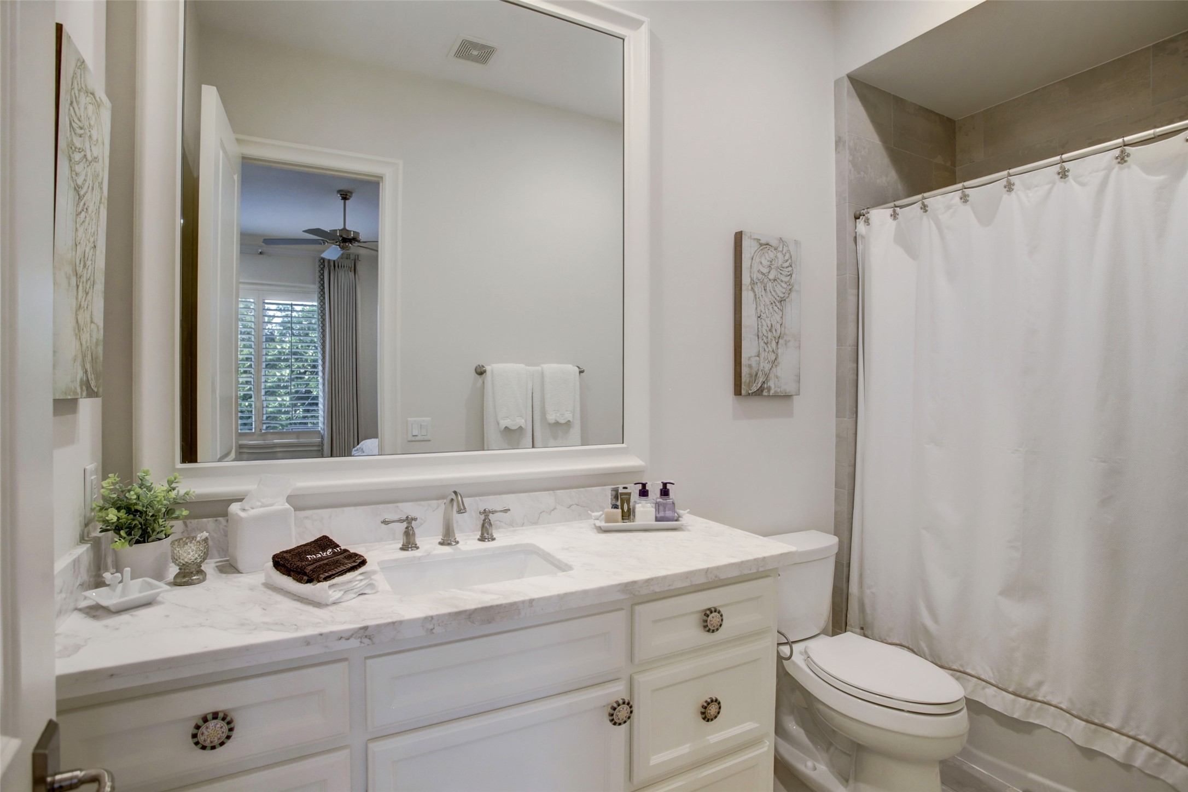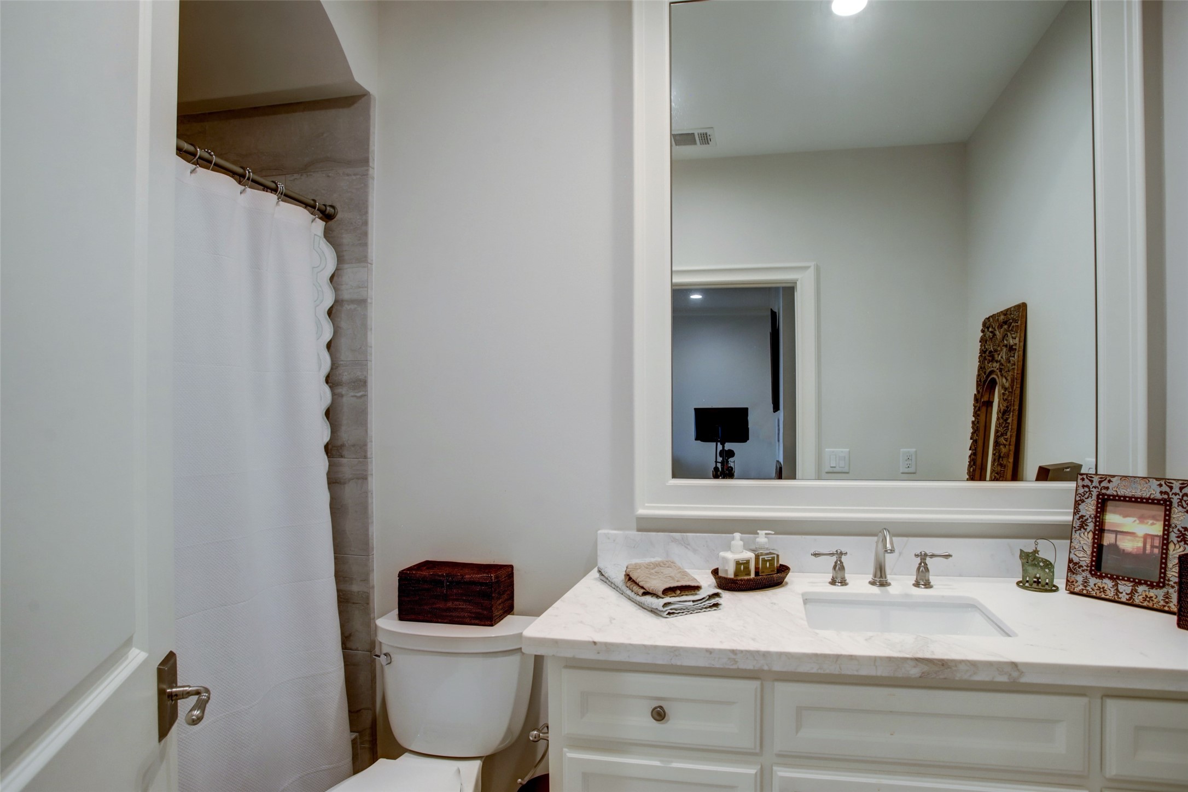2312 Potomac Drive C
4,361 Sqft - 2312 Potomac Drive C, Houston, Texas 77057

Upgraded & well-designed freestanding home w/ some fantastic designer features! Desirable 1st floor living, this home has 11′ ceilings, hardwood floors, a fireplace w/ French doors leading to the patio w/ a built-in summer kitchen. Kitchen features marble counters & back splash, under cabinet lighting plus a spacious island w/ pendants from Circa Lighting & including upgraded Viking appliances. Work from home in your enclosed study & entertain guests from your butler’s bar w/ a Viking wine fridge. The 2nd floor boasts 10′ ceilings, primary suite w/ two oversized walk-in closets & a marble bathroom w/ marble counters, large shower & garden tub. Off of the primary suite, relax in your private balcony. All bedrooms are spacious w/ ensuite baths. Elevator capable to all floors. Plus, a spacious craft/storage room!! A BONUS deeded 3rd additional parking spot in this gated community! Easy access, neighborhood feel w/ walkability to parks & dining! Offering convenience & luxury, welcome home!
- Listing ID : 89909956
- Bedrooms : 4
- Bathrooms : 4
- Square Footage : 4,361 Sqft
- Visits : 240 in 477 days















































