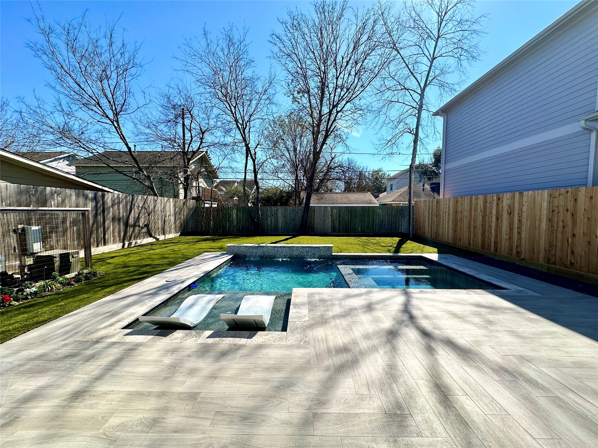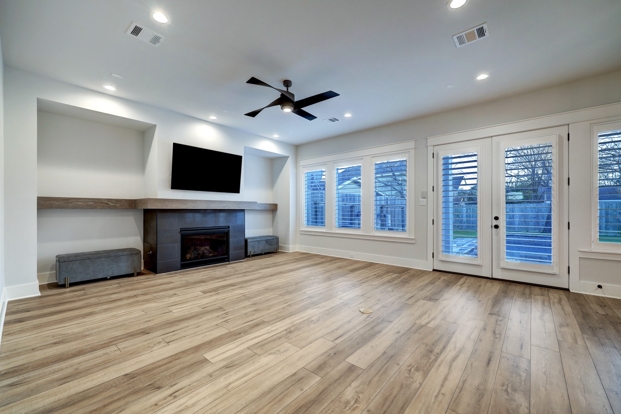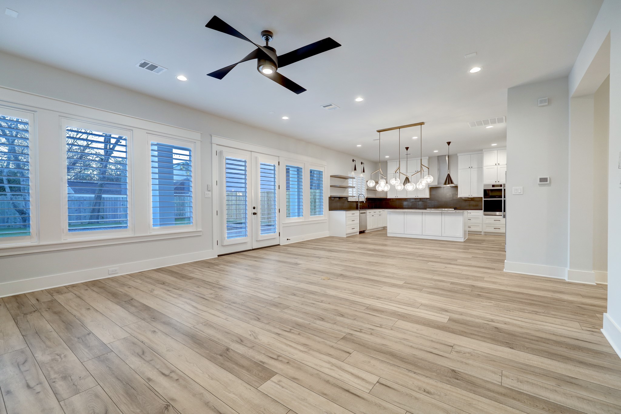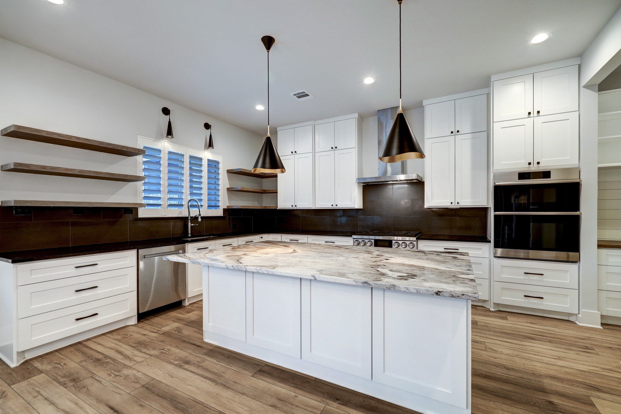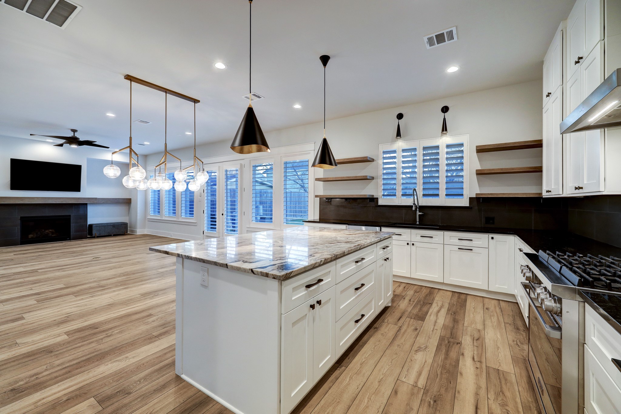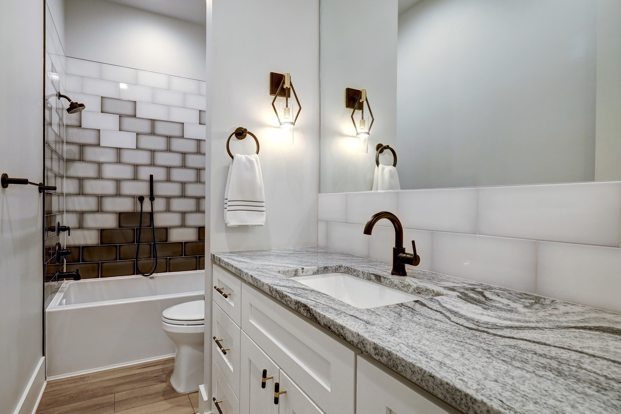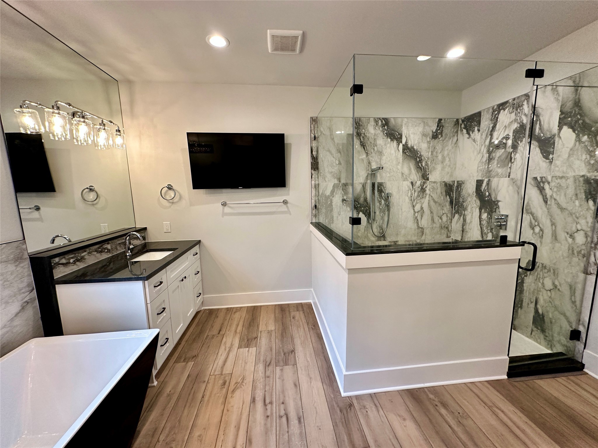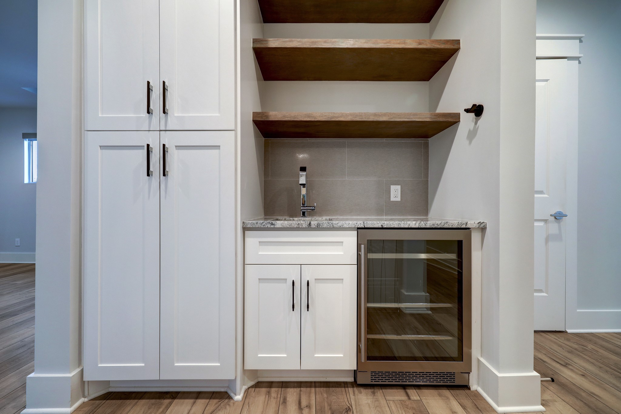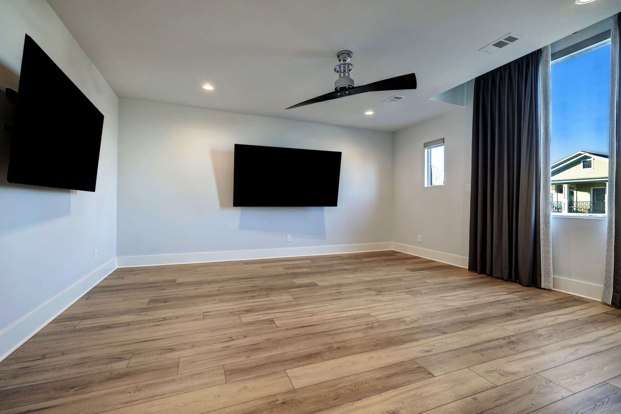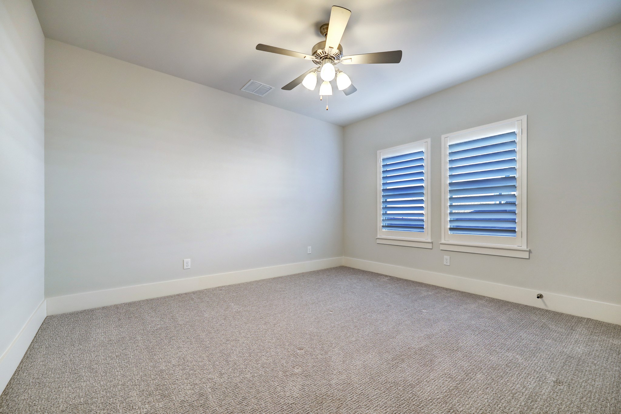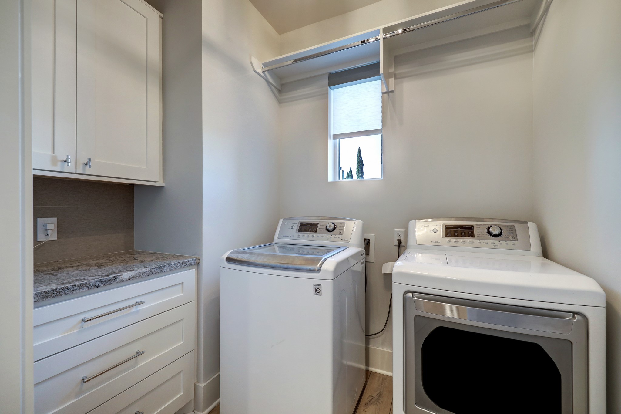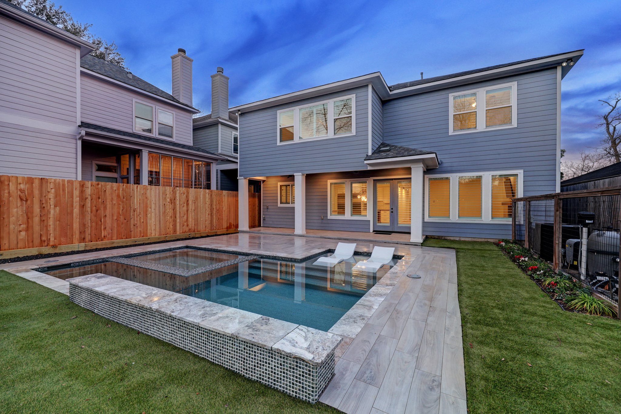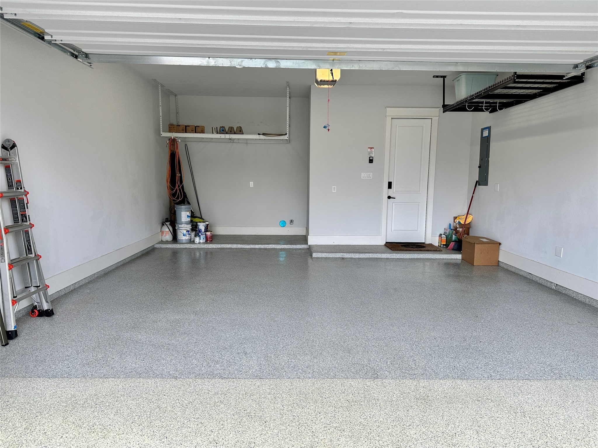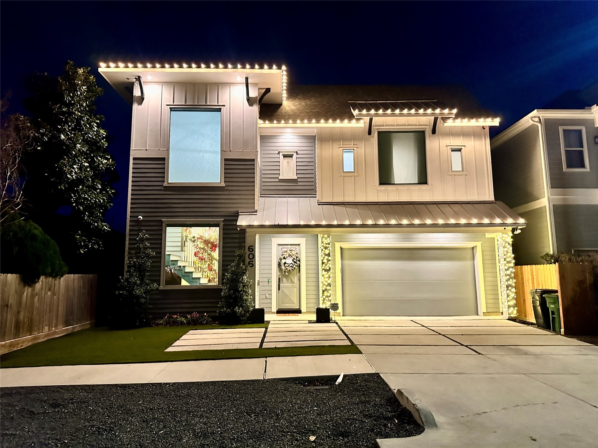606 E 25th Street
3,364 Sqft - 606 E 25th Street, Houston, Texas 77008

Custom homebuilder’s personal home. 4 bedrooms or 3 bedrooms with a study, 3 full bathrooms, 50×50 backyard with full luxurious SynLawn turf, mosquito misting system, pool and spa with heater AND chiller, and alley behind. Luxury Dacor appliances including 36″ gas range with convection oven, separate combi oven (full size electric oven with convection and steam and speed oven)– so 3 ovens! Must-see primary suite with his and her closets– hers has “secret” passage to wet bar and laundry room. CoreTec cork backed LVP flooring through common areas. Window coverings (shutters, shades, and one set of drapes) included, washer/dryer, TV’s, garage floor epoxy and ceiling storage, upgraded security system with 4 cameras and doorbell camera, Christmas Lights all included! Zoned to highly rated Field Elementary.
- Listing ID : 36069877
- Bedrooms : 4
- Bathrooms : 3
- Square Footage : 3,364 Sqft
- Visits : 283 in 480 days


