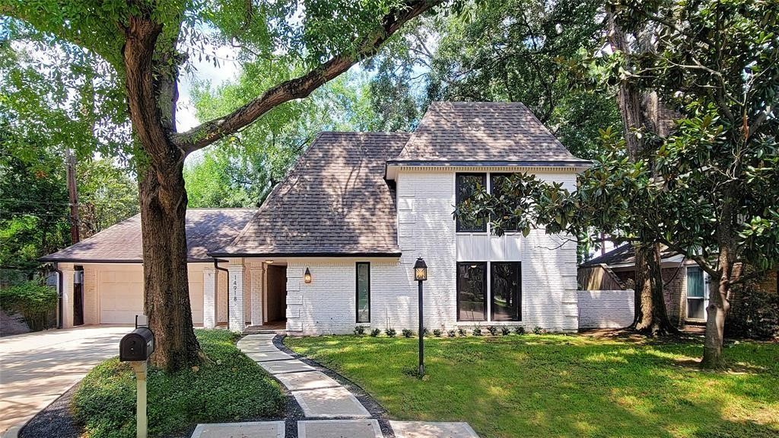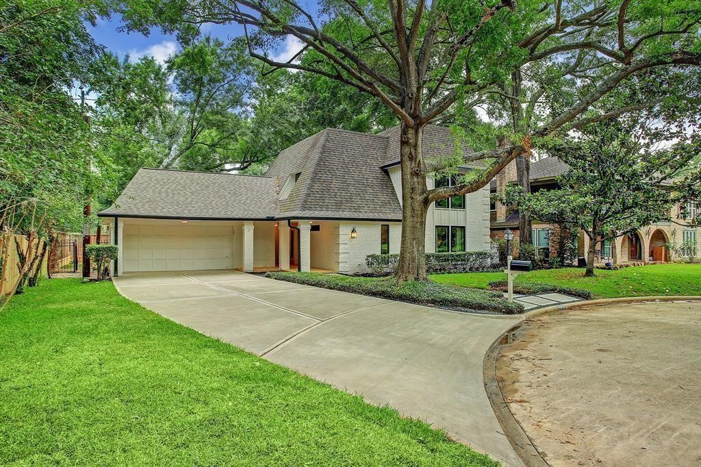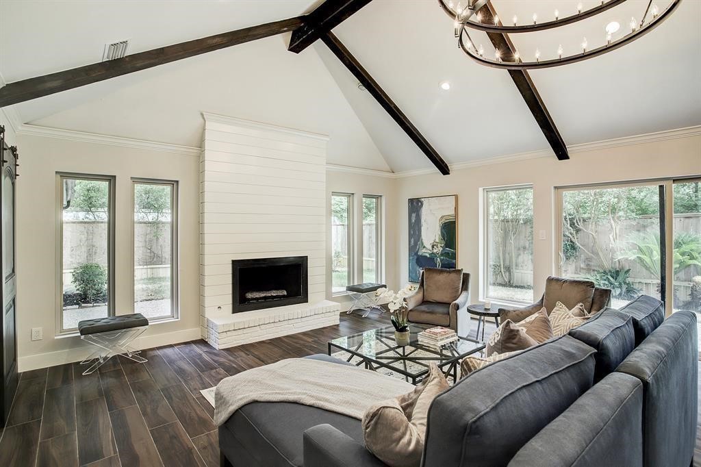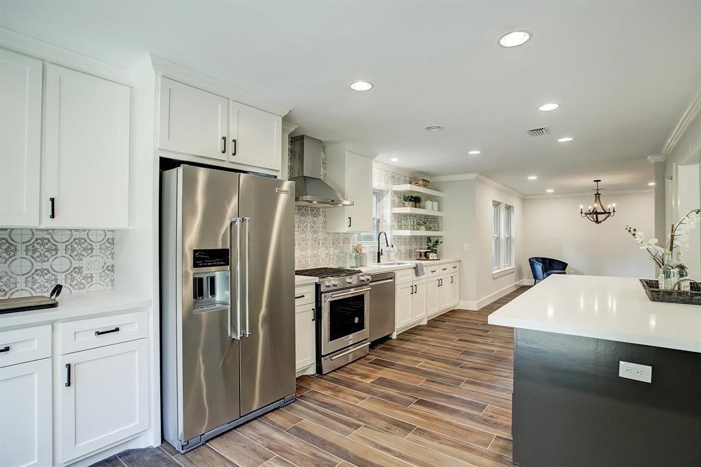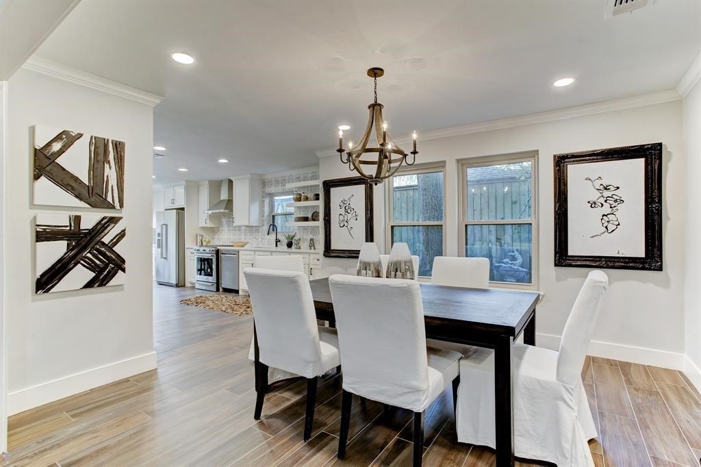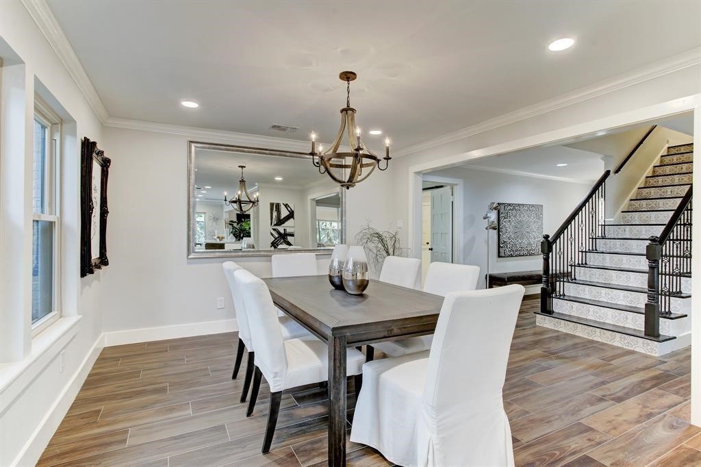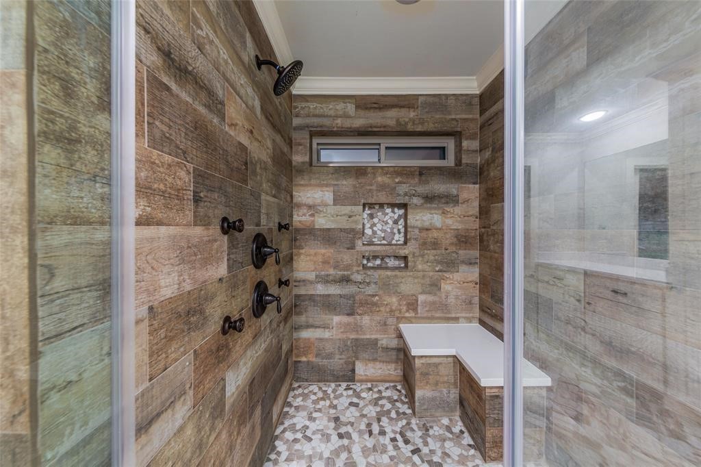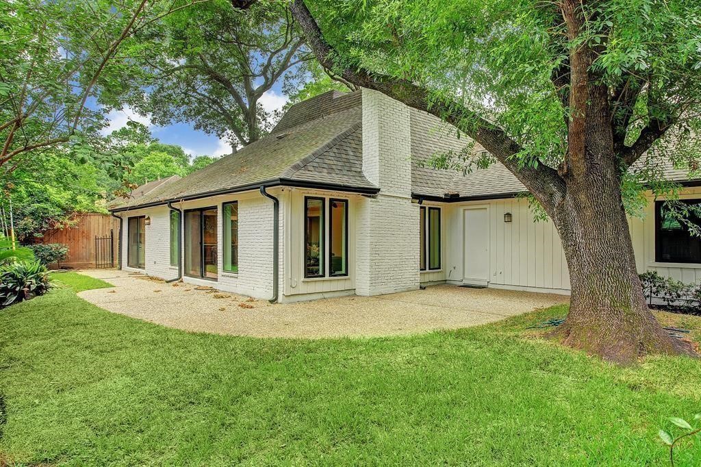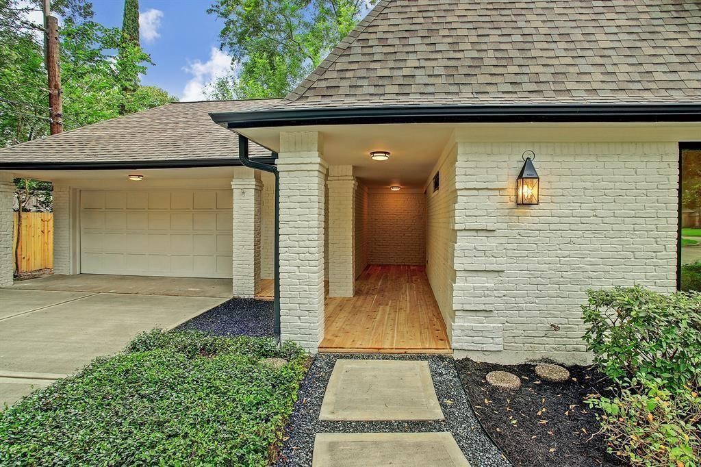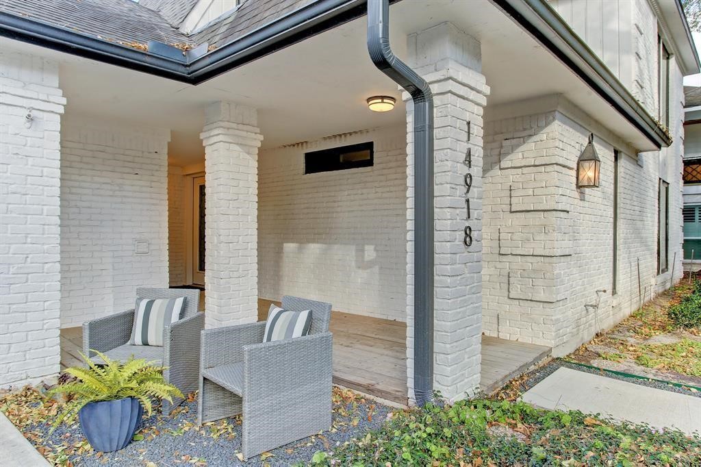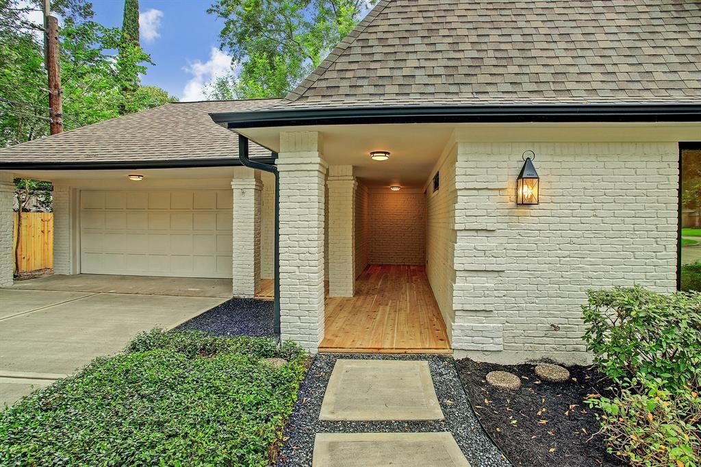14918 La Quinta Lane
2,848 Sqft - 14918 La Quinta Lane, Houston, Texas 77079

Welcome to your dream home! This stunning remodel is in a private Thornwood Subdivision cul-de-sac, offering Energy Corridor convenience and SBISD schools.
Enjoy quartz countertops, wood flooring, pendant lights, chandeliers, and designer tile work. The 1st-floor primary suite features a walk-in shower, double sink vanity, and 2 closets. The kitchen boasts a large island, quartz countertops, and opens to a dining room and family room with cathedral ceilings and a fireplace. The 2nd floor has 3 bedrooms and a hall bath with dual vanities. New windows ensure a quiet ambiance. Outside, a fenced backyard, patios, mature trees, and a 2-car garage with a long driveway for guest parking complete the package. This meticulously remodeled home offers modern luxury and timeless charm. Schedule a tour to experience the exceptional lifestyle it provides. Your dream home awaits!
SHOWINGS WILL BEGIN SATURDAY, JAN 27TH
- Listing ID : 27871330
- Bedrooms : 4
- Bathrooms : 2
- Square Footage : 2,848 Sqft
- Visits : 270 in 485 days


