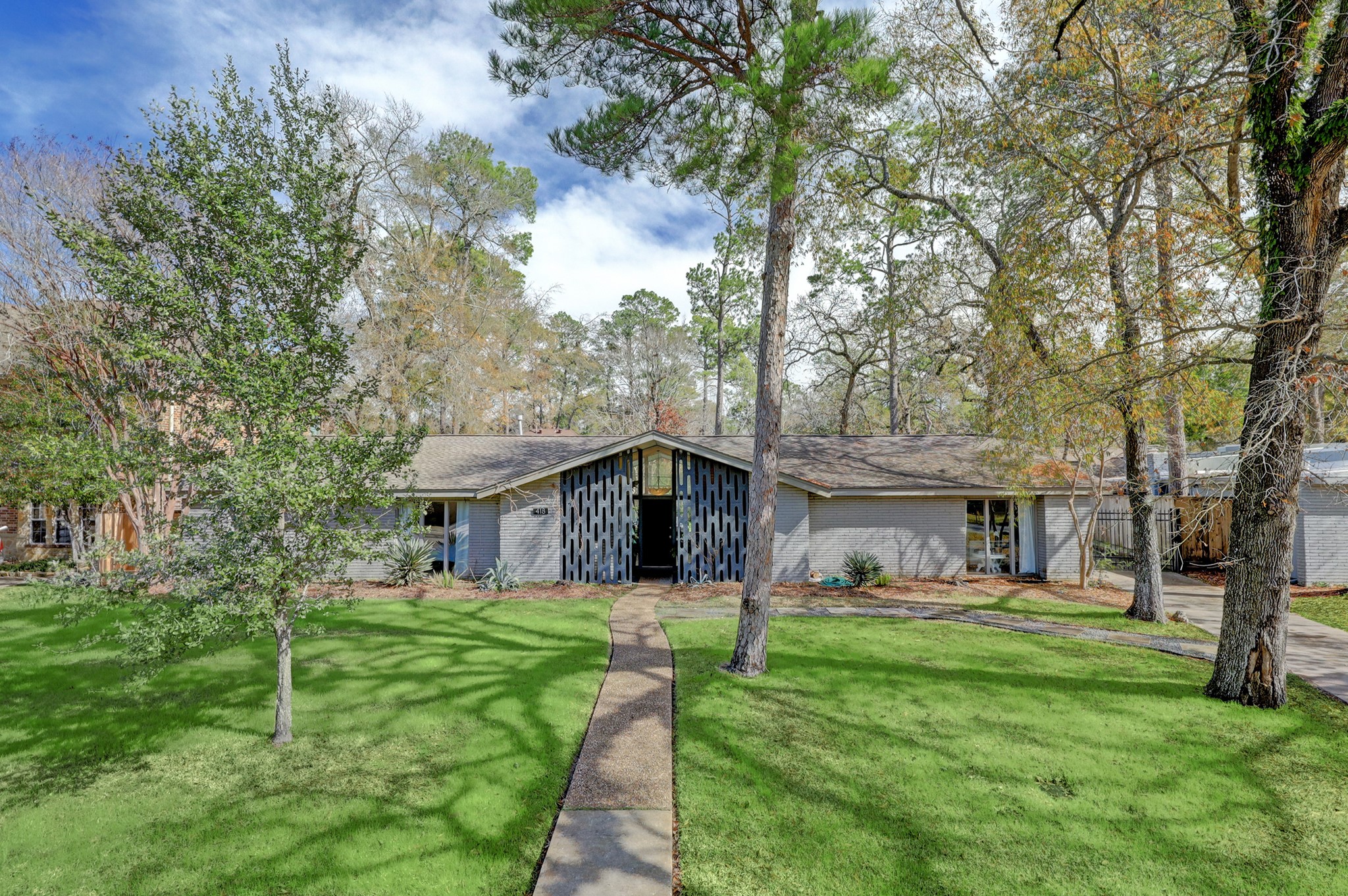418 E Gaywood Drive
2,529 Sqft - 418 E Gaywood Drive, Houston, Texas 77079

Property Description
Incredible find on oversized lot in highly desired Rustling Pines. Live now and build later – this sprawling light filled home with a backyard you won’t want to leave! Large pool/hot tub with lush landscaping all around. Plus, due to lot size, there’s still space for kids activities and pets. This home is built to entertain! The den, dining and kitchen all open up to the back and easy access to the flex space which could be a game room, guest suite or cabana for the pool. ***The extra room is not included in the square footage. SBISD! Active Women’s Club! Easy access to Terry Hershey Trail! This is an incredible opportunity not to be missed.
Basic Details
Property Type : Residential
Listing Type : For Sale
Listing ID : 49686735
Price : $995,000
Bedrooms : 4
Rooms : 10
Bathrooms : 2
Half Bathrooms : 1
Square Footage : 2,529 Sqft
Year Built : 1962
Status : Active
Property Sub Type : Detached
Features
Swimming Pool : Gunite
Heating System : Central, Gas
Cooling System : Central Air, Electric, Attic Fan
Fence : Back Yard
Fireplace : Gas Log
Patio : Deck, Patio
Appliances : Dishwasher, Disposal, Gas Range, Gas Oven
Architectural Style : Contemporary/modern
Association Amenities : Guard
Parking Features : Electric Gate
Pool Expense : $0
Roof : Composition
Sewer : Public Sewer
Address Map
State : Texas
County : Harris
City : Houston
Zipcode : 77079
Street : 418 E Gaywood Drive
Floor Number : 0
Longitude : W96° 25' 43.3''
Latitude : N29° 46' 14.6''
MLS Addon
Office Name : Martha Turner Sotheby's International Realty
Agent Name : Cheryl Stein
Association Fee : $580
Association Fee Frequency : Annually
Bathrooms Total : 3
Building Area : 2,529 Sqft
CableTv Expense : $0
Construction Materials : Wood Siding, Brick
Cumulative DOM : 2
DOM : 2
Direction Faces : West
Directions : From BW 8 head west on Memorial Drive. Turn left onto E Gaywood Drive and home will be on the left.
Electric Expense : $0
Elementary School : RUMMEL CREEK ELEMENTARY SCHOOL
Exterior Features : Fence, Patio, Deck, Sprinkler/irrigation, Private Yard, Tennis Court(s)
Fireplaces Total : 1
Flooring : Tile, Wood
Garage Spaces : 0
HighSchool : Stratford High School (spring Branch)
Interior Features : Marble Counters, Kitchen/family Room Combo, Living/dining Room
Internet Address Display : 1
Internet Listing Display : 1
Agent Email : cheryl.stein@sothebys.realty
Listing Terms : Cash,Conventional
Lot Features : Subdivision, Wooded
Maintenance Expense : $0
MiddleOrJunior School : Memorial Middle School (spring Branch)
New Construction : 1
Parcel Number : 093-588-000-0008
Subdivision Name : Rustling Pines Sec 02
Tax Annual Amount : $22,147
Tax Year : 2023
ListAgentMlsId : CSTEIN
ListOfficeMlsId : TRNR06
Residential For Sale
- Listing ID : 49686735
- Bedrooms : 4
- Bathrooms : 2
- Square Footage : 2,529 Sqft
- Visits : 65 in 93 days
$995,000
Agent info

Daniel Real Estate
Contact Agent



































