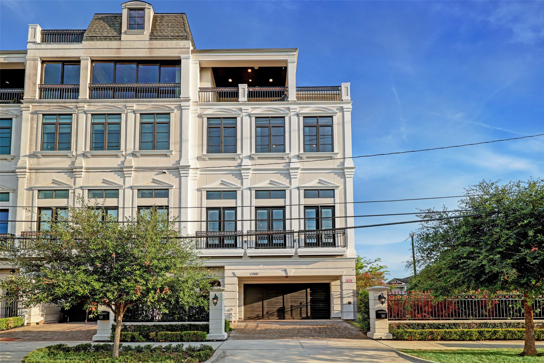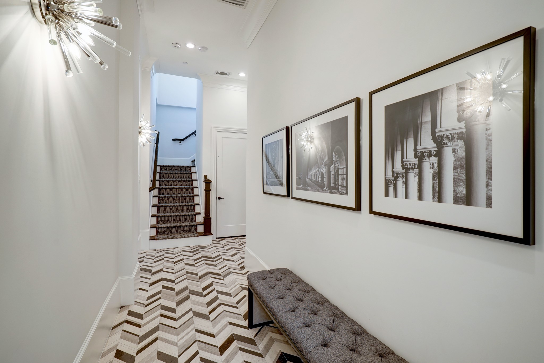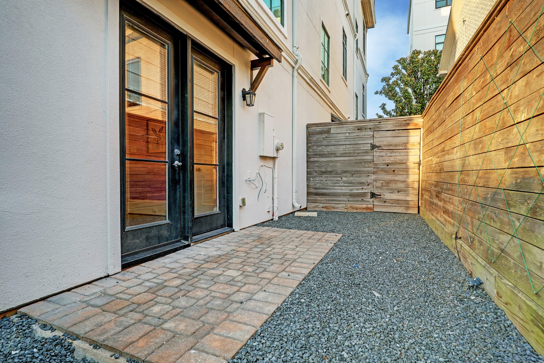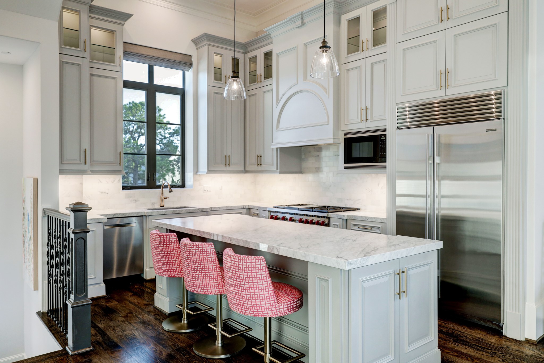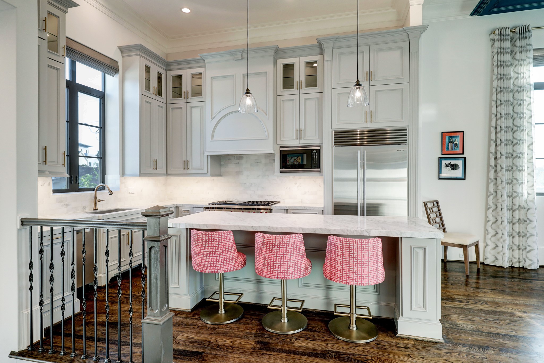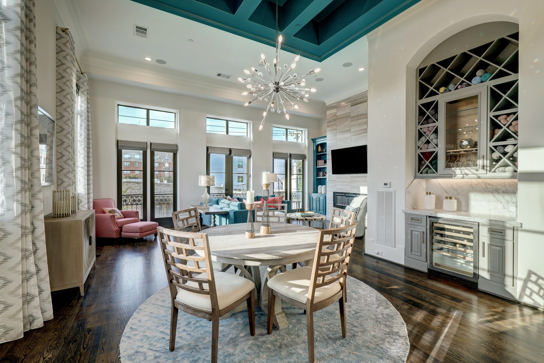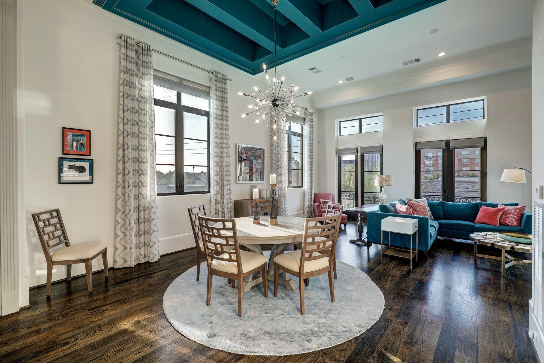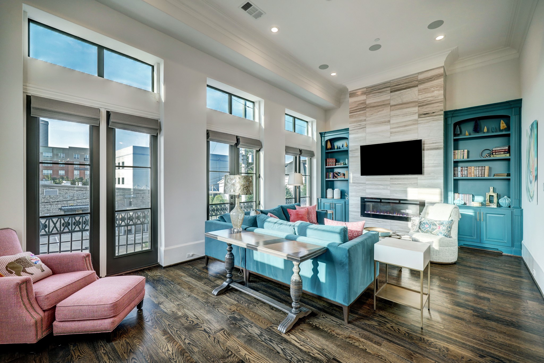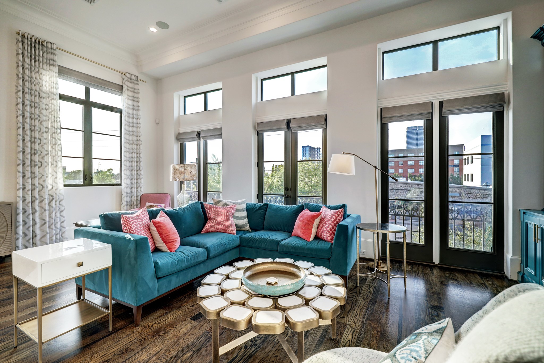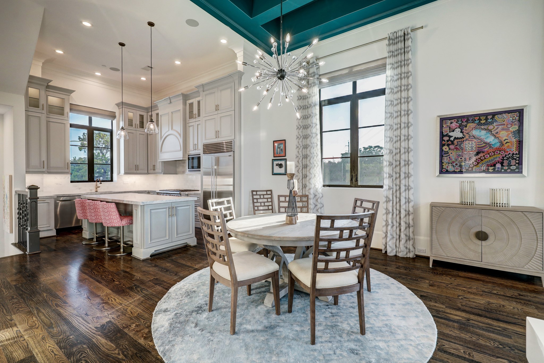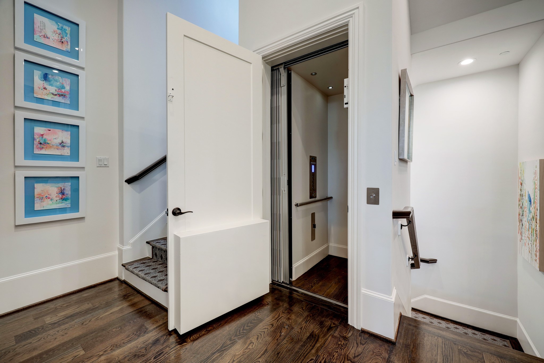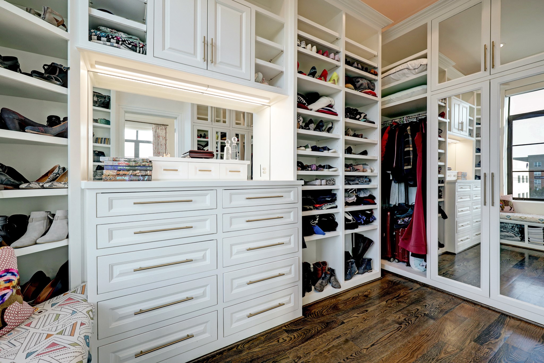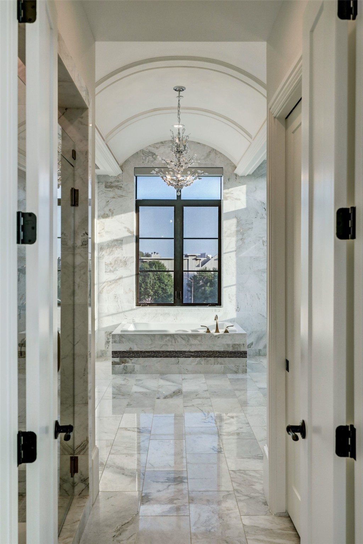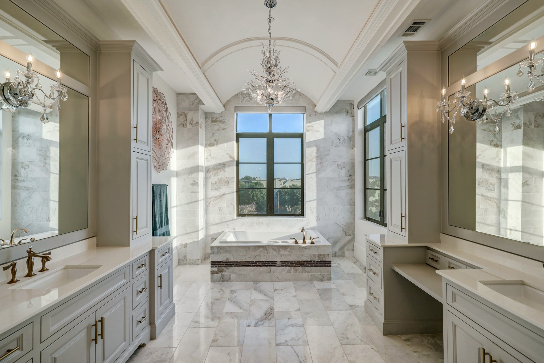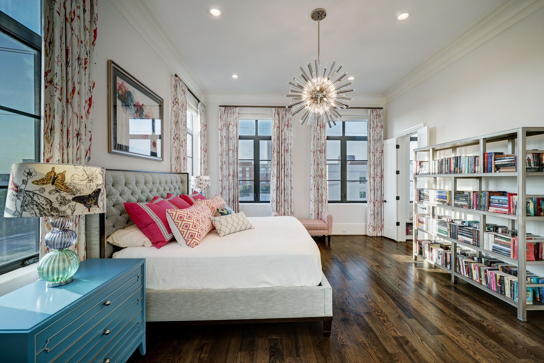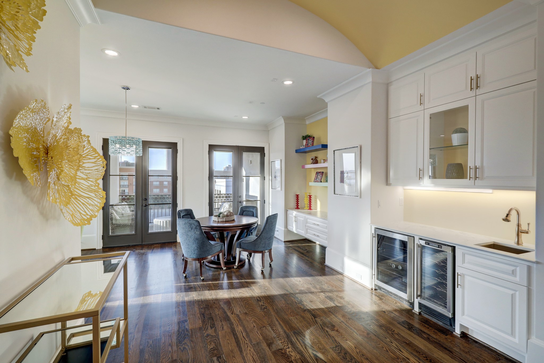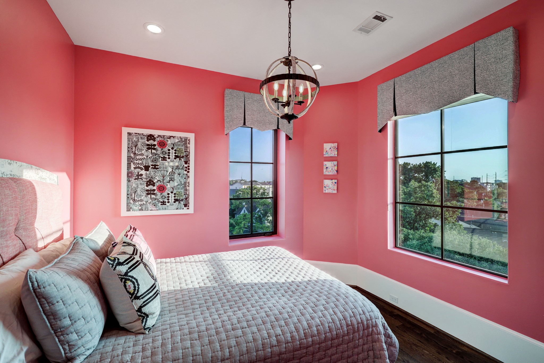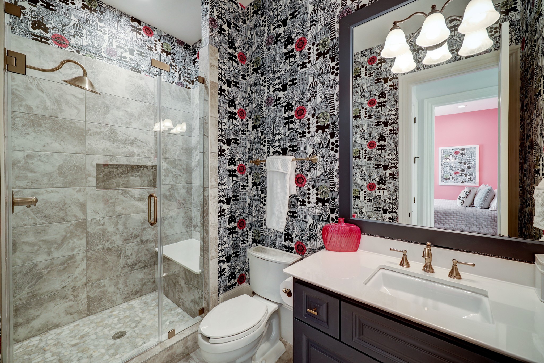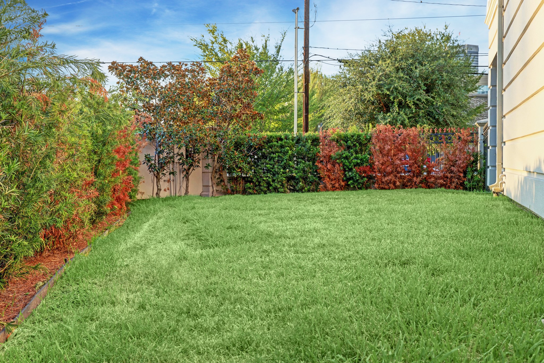1343 Peden Street
3,465 Sqft - 1343 Peden Street, Houston, Texas 77006

Exceptional, Montrose area 4-story home offers open floor plan with high-end finishes, elevator (to all floors), side yard, rear patio & a rooftop terrace with amazing views of the city. 1st floor features secondary bedroom with access to the rear patio & side yard through French doors & en suite bath. On the 2nd floor is the gourmet kitchen with marble-clad island & countertops, s/s appliances including a Wolf 6-burner & double ovens range. Continuing into the dining area is a striking ceiling detail complete with a designer chandelier & wine bar. Spacious living room has built-in bookcases flanking a linear electric fireplace. A remarkable primary suite, complete with a luxuriously appointed bath & closet, is situated on the 3rd floor along with the laundry room. An additional secondary bedroom & game room is on the 4th floor. The expansive roof top terrace offers plenty of space for continued entertaining & includes an outdoor fireplace. Owner bought home new from builder in 2018.
- Listing ID : 88855685
- Bedrooms : 3
- Bathrooms : 3
- Square Footage : 3,465 Sqft
- Visits : 222 in 450 days


