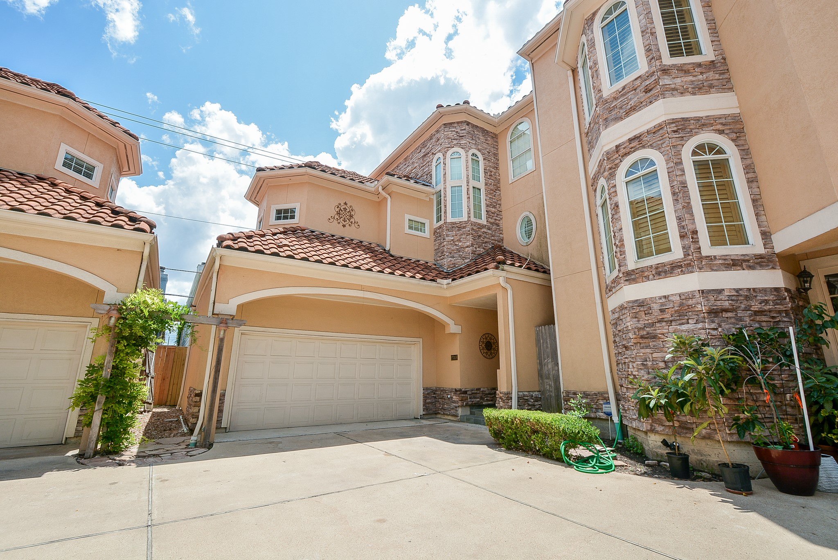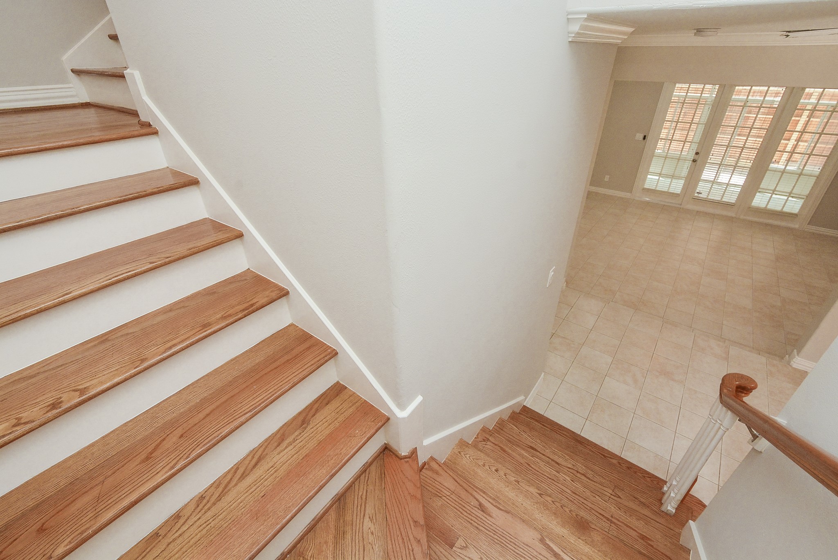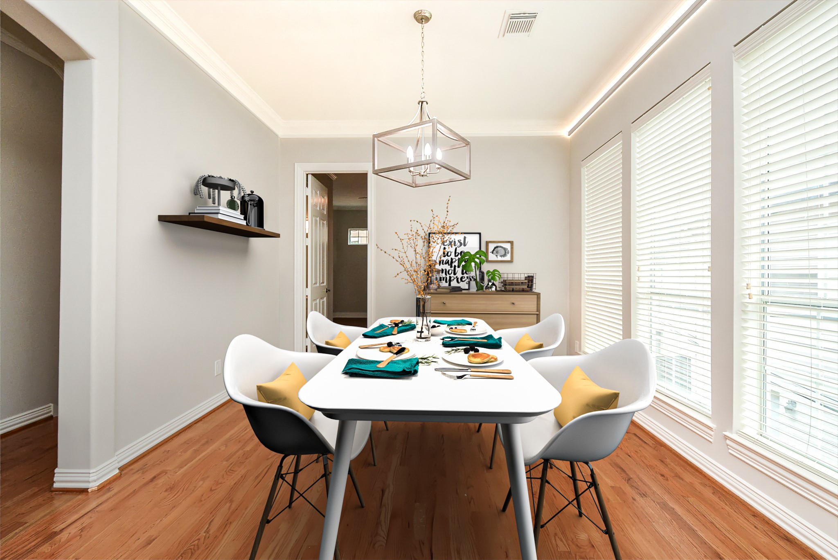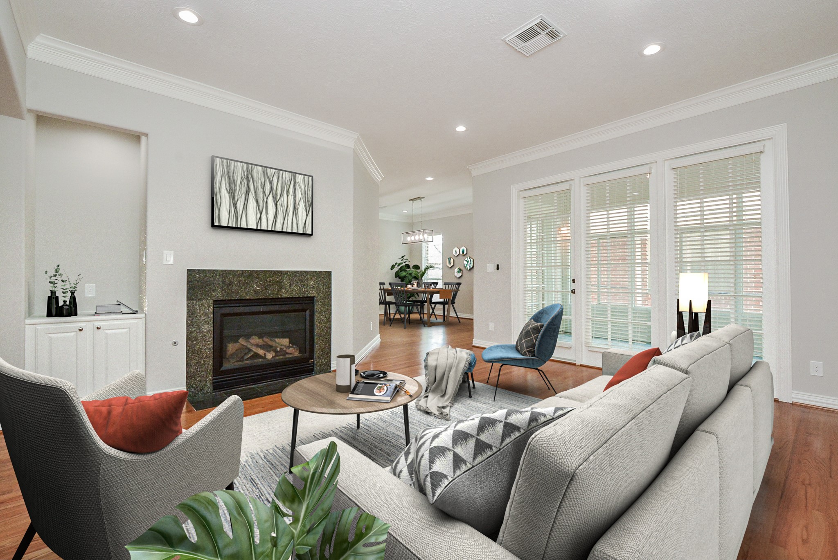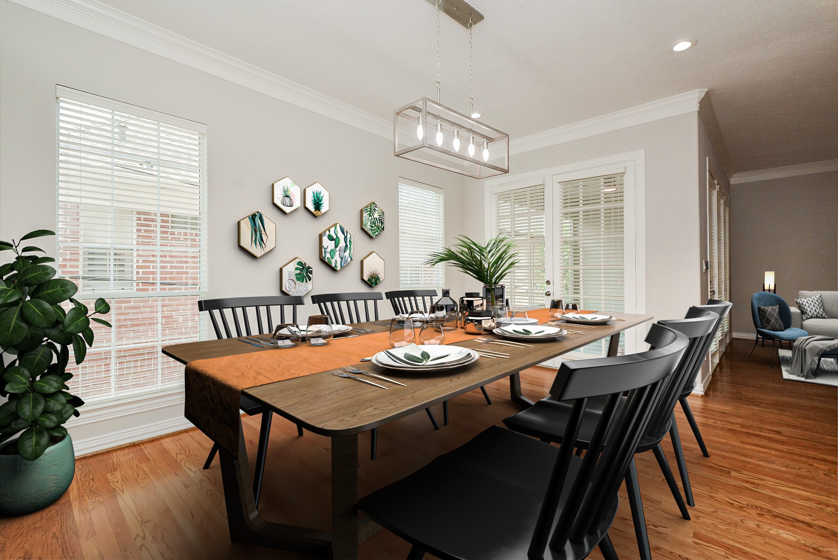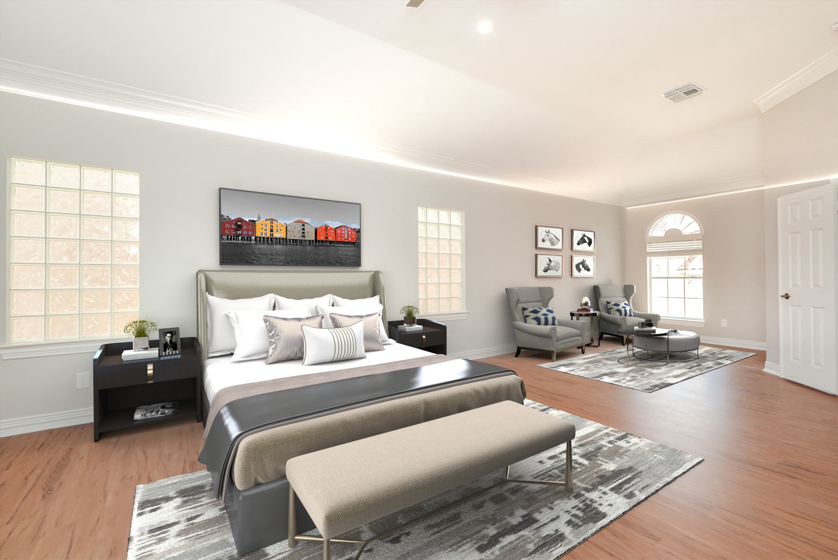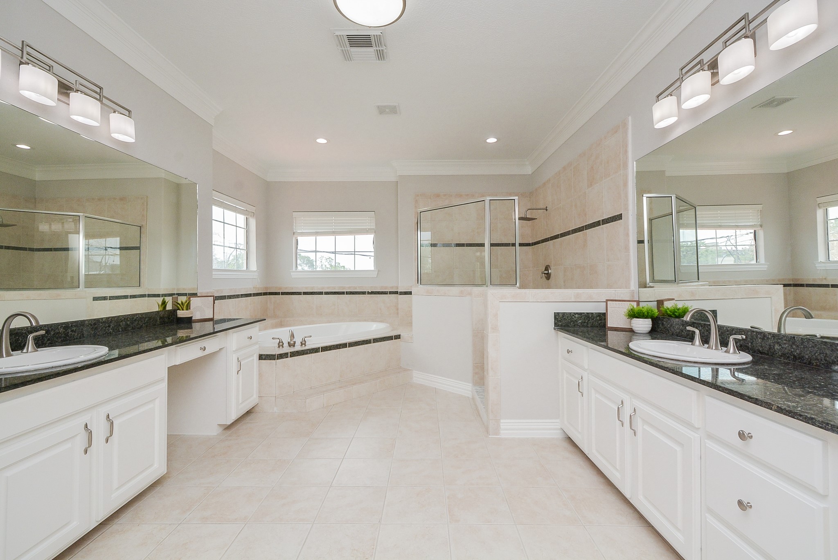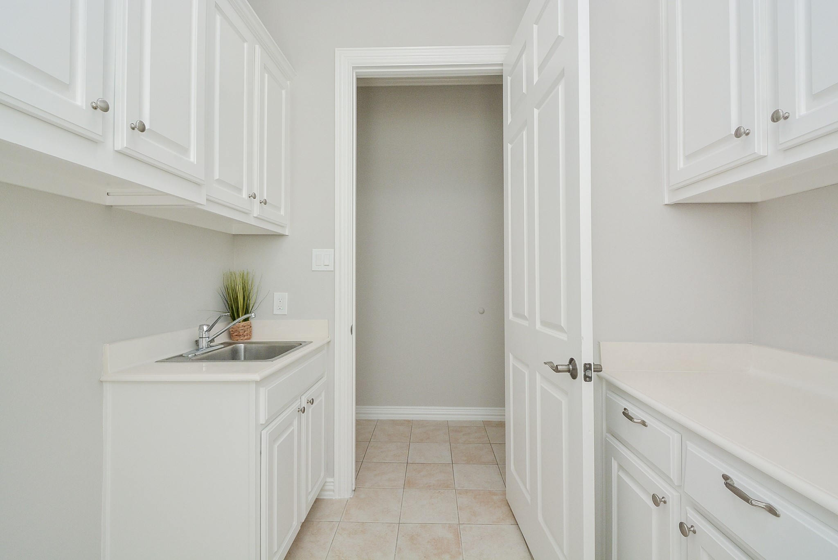2319 Potomac Drive
3,574 Sqft - 2319 Potomac Drive, Houston, Texas 77057

LUXURY Galleria Location! Exclusive, private, and gated! Beautifully designed Mediterranean home, features 4 bedrooms, 3.5 baths, 2 living rooms, formal dining, and breakfast area. Home is designed for elevator, if preferred. 2 bedrooms are downstairs with a full bath and living room. Chef’s dream kitchen features granite counters, stainless appliances, gas cooktop, double ovens, and large island for storage and prep space. Spacious dining room with updated modern chandelier opens to the den featuring recently refinished wood floors, gas-log fireplace, and enclosed balcony. Amazing primary suite is complete with separate sitting area, wet bar, cozy gas-log fireplace, generous walk-in closet, HUGE en-suite bath with 2 vanity sinks, corner tub, and walk-in shower! Large utility room with wash sink, 2 car garage, and enclosed sunroom down. Popular location only minutes from restaurants, parks, and shopping! Don’t miss it!
- Listing ID : 75064150
- Bedrooms : 4
- Bathrooms : 3
- Square Footage : 3,574 Sqft
- Visits : 237 in 475 days


