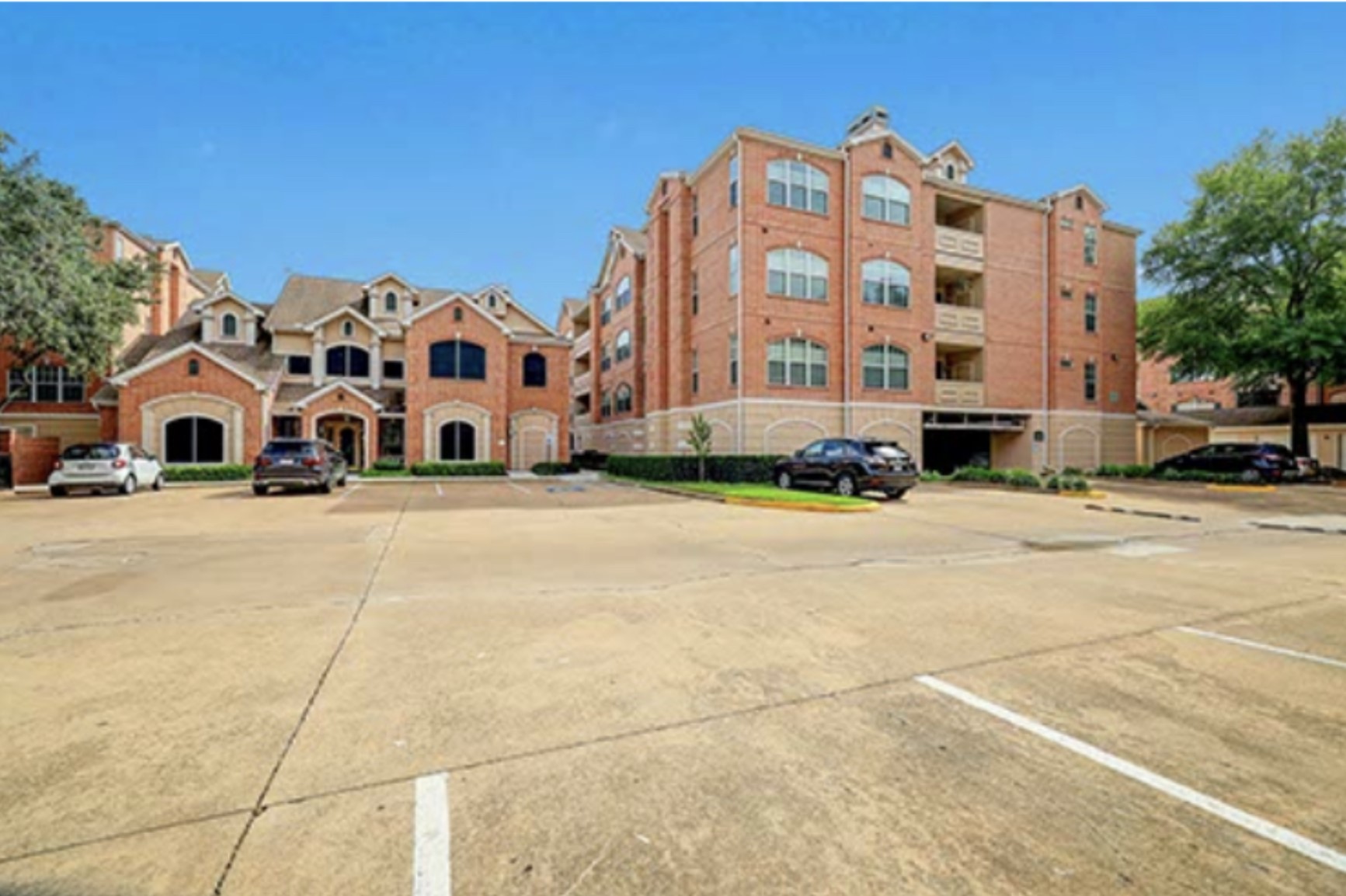2111 Welch Street A307
1,505 Sqft - 2111 Welch Street A307, Houston, Texas 77019

Property Description
Impeccable and quiet 3rd floor spacious 2 bedroom + study split layout with NO units above. Tall vaulted ceilings in every room makes the space feel very spacious and open! Oversized upgraded kitchen with plenty of counter and cabinet space, stainless steel appliances, full size side by side wash/dryer, WOOD BURNING fireplace, balcony off living. 2 COVERED assigned parking. Prime location near River Oaks Shopping Center, minutes from Downtown, Midtown, Galleria and Medical Center. Community has 24 hour security, party room, gym, swimming pool and hot tub. ZONED TO RIVER OAKS ELEMENTARY!
Basic Details
Property Type : Residential
Listing Type : For Sale
Listing ID : 7822220
Price : $368,000
Bedrooms : 2
Rooms : 5
Bathrooms : 2
Square Footage : 1,505 Sqft
Year Built : 1992
Status : Active
Property Sub Type : Condominium
Features
Swimming Pool : Heated, In Ground, Screen Enclosure
Heating System : Central, Electric
Cooling System : Gas, Central Air, Electric
View : North, West
Pet Allowed : Pet Restrictions
Fireplace : Wood Burning
Security : Smoke Detector(s), Controlled Access
Patio : Deck, Patio, Balcony
Appliances : Microwave, Refrigerator, Dishwasher, Electric Cooktop, Disposal, Oven, Dryer, Instant Hot Water, Washer, Electric Oven
Architectural Style : Traditional
Association Amenities : Guard
Community Features : Clubhouse
Parking Features : Garage, Garage Door Opener, Additional Parking, Electric Gate, Assigned, Unassigned, Controlled Entrance
Pool Expense : $0
Roof : Other
Sewer : Public Sewer
Spa Features : Hot Tub
Address Map
State : Texas
County : Harris
City : Houston
Zipcode : 77019
Street : 2111 Welch Street A307
Floor Number : 0
Longitude : W96° 35' 19''
Latitude : N29° 44' 52.5''
MLS Addon
Office Name : Braden Real Estate Group
Agent Name : Deshia Denby
Accessibility Features : Wheelchair Access
Association Fee : $780
Association Fee Frequency : Monthly
Bathrooms Total : 2
Building Area : 1,505 Sqft
CableTv Expense : $0
Construction Materials : Brick, Other
Cumulative DOM : 36
DOM : 0
Directions : From S Shepard Dr, The Renaissance at River oaks is on the left.
Electric Expense : $0
Elementary School : RIVER OAKS ELEMENTARY SCHOOL (HOUSTON)
Exterior Features : Balcony, Fence, Patio, Deck, Hot Tub/spa, Sprinkler/irrigation, Handicap Accessible
Fireplaces Total : 1
Flooring : Tile, Carpet
HighSchool : Lamar High School (houston)
Interior Features : Elevator, Pantry, Crown Molding, High Ceilings, Granite Counters, Hot Tub/spa, Ceiling Fan(s), Entrance Foyer, Kitchen/family Room Combo, Balcony, Vaulted Ceiling(s)
Internet Address Display : 1
Internet Listing Display : 1
Agent Email : deshia@bradenregroup.com
Listing Terms : Cash,Conventional,FHA,Investor Financing,VA Loan
Office Email : info@bradenregroup.com
Maintenance Expense : $0
MiddleOrJunior School : Lanier Middle School
New Construction : 1
Parcel Number : 121-640-001-0071
Stories Total : 3
Subdivision Name : THE RENAISSANCE AT RIVER OAKS
Tax Annual Amount : $0
ListAgentMlsId : TechAgent
ListOfficeMlsId : BRJN01
Residential For Sale
- Listing ID : 7822220
- Bedrooms : 2
- Bathrooms : 2
- Square Footage : 1,505 Sqft
- Visits : 218 in 475 days
$368,000
Agent info

Daniel Real Estate
Contact Agent

























