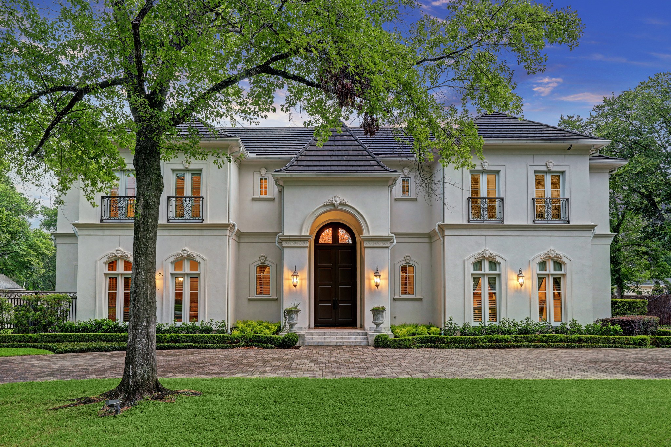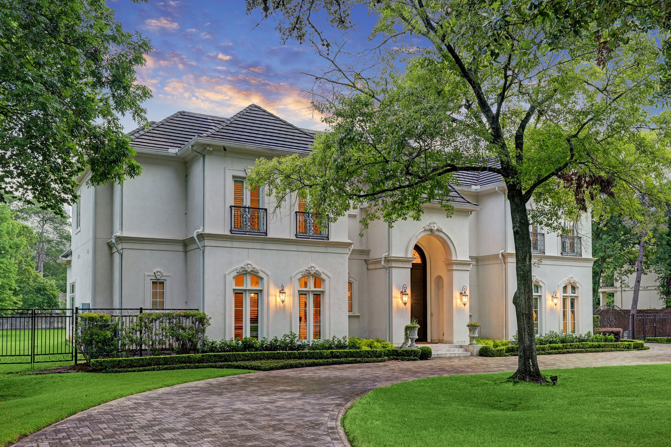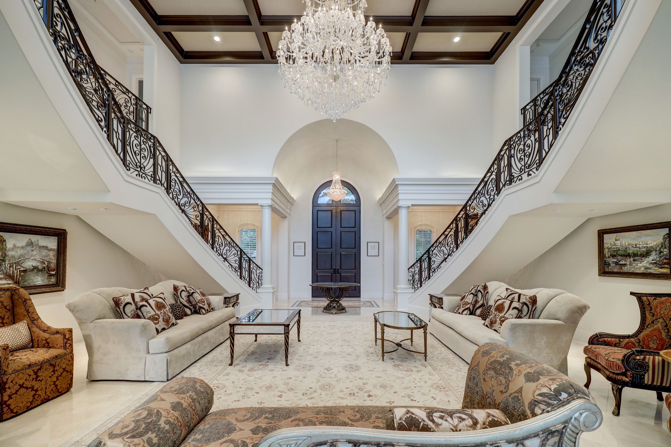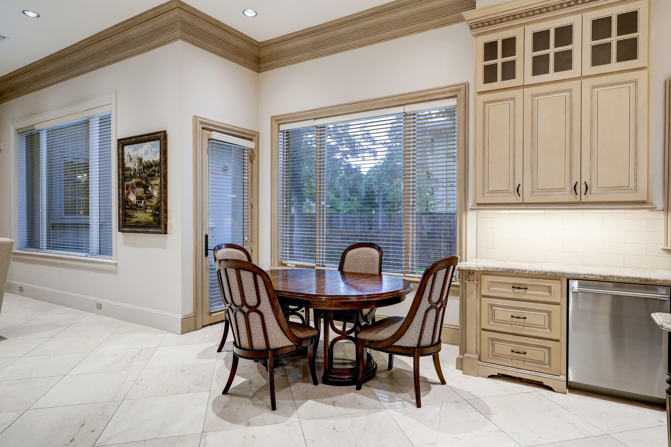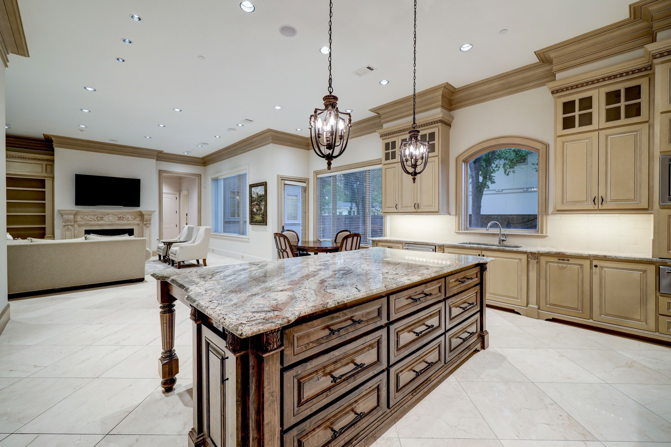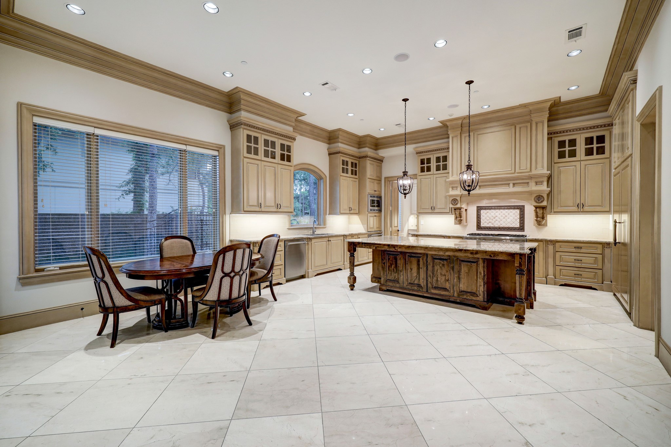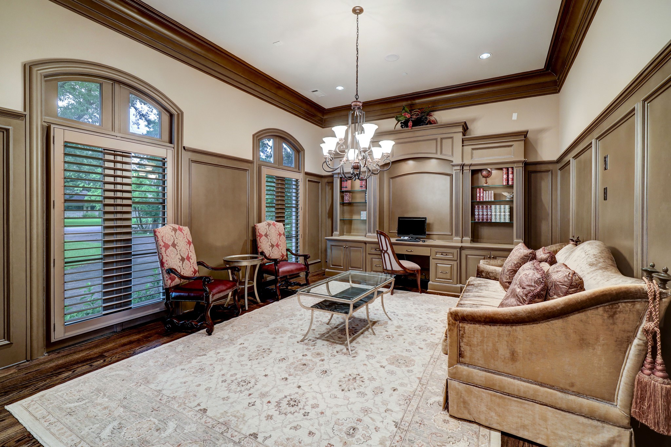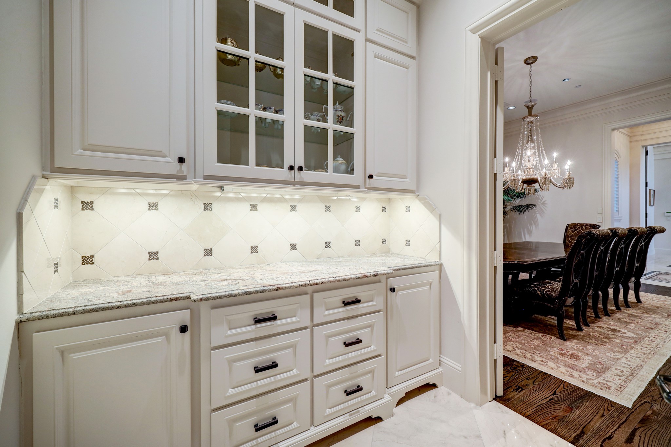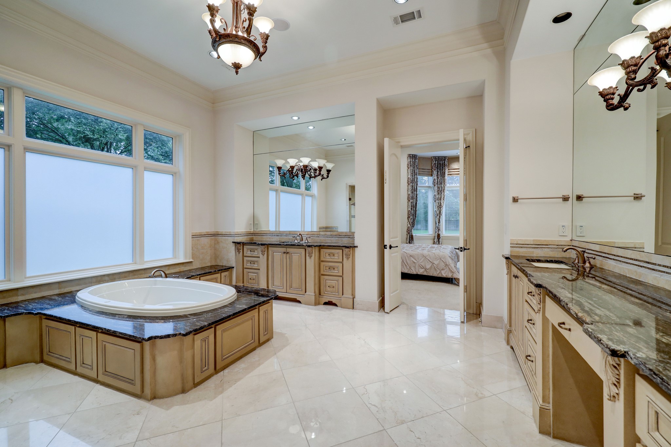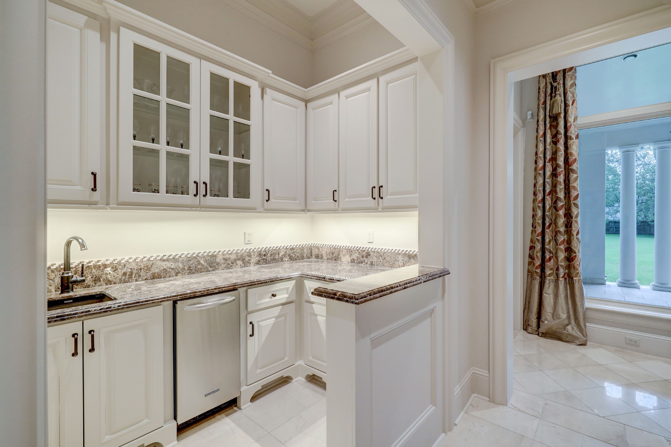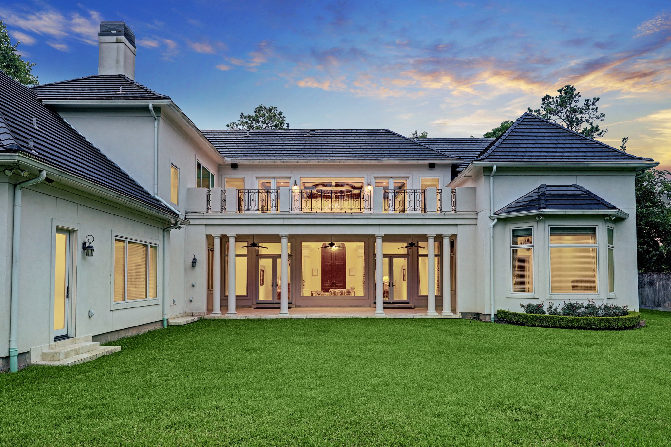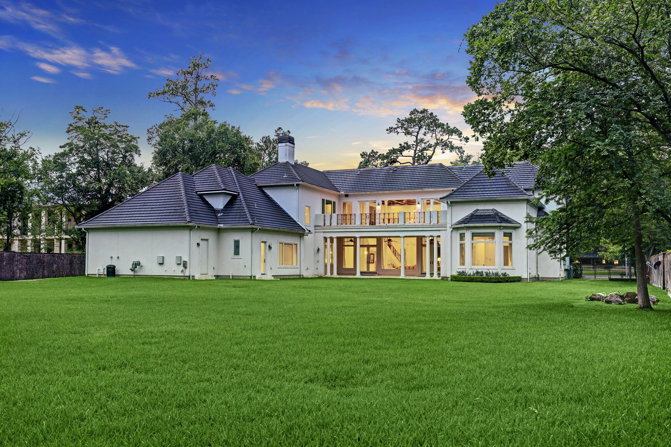218 Blalock Road
8,134 Sqft - 218 Blalock Road, Houston, Texas 77024

Welcome to an extraordinary French-style home in Piney Point Village. This opulent property spans over an acre and showcases a wooded backyard, circular driveway & breathtaking ambiance. Featuring 6 beds, 6 full & 3 half baths, the residence offers ample space for luxurious living. The chef’s kitchen & additional catering kitchen are fully equipped w/ high-end appliances, wile the theater, library & formal dining provide endless opportunities for entertaining & relaxation. The 2-story living room exudes grandeur, while the 1st floor Primary boasts a spa-like bath with oversized walk-in shower, double vanities & spacious closet. Additional full guest suite down. Upstairs you’ll find 4 en-suite baths, game room & theater, all complemented by an oversized balcony w/ stunning backyard views. Elevator shaft and mosquito system provide convenience and comfort. With its perfect blend of functionality and elegance, this residence offers an exceptional living experience.
- Listing ID : 44182399
- Bedrooms : 6
- Bathrooms : 6
- Square Footage : 8,134 Sqft
- Visits : 220 in 437 days


