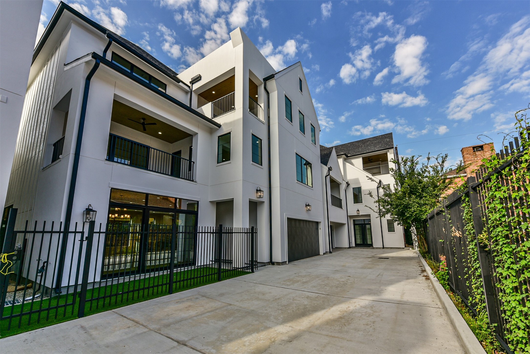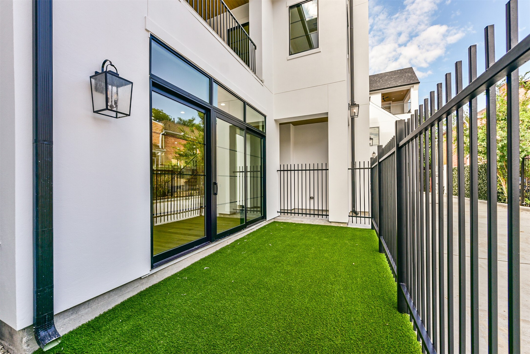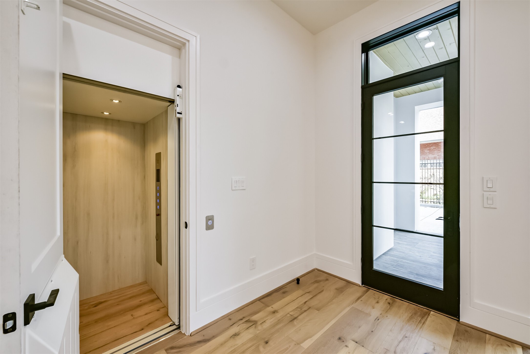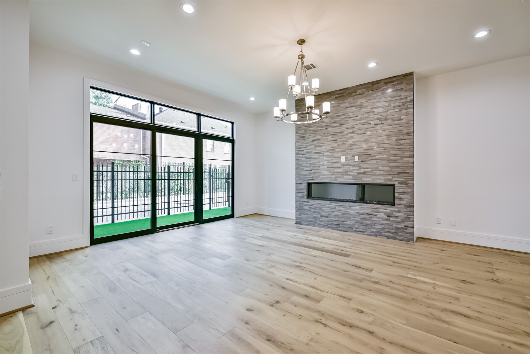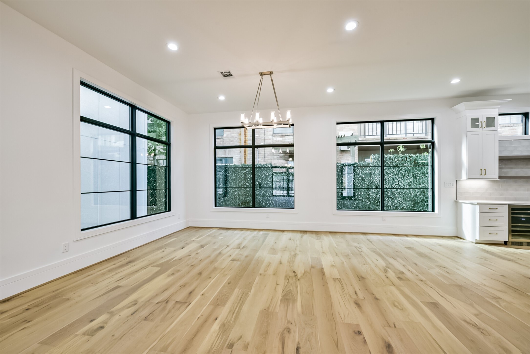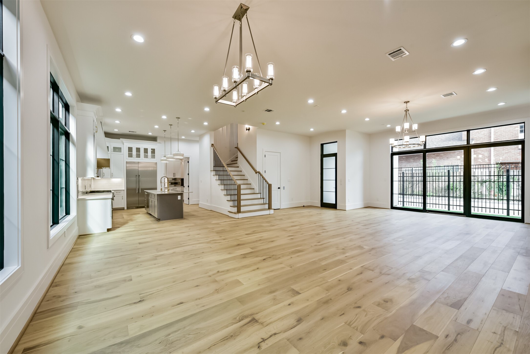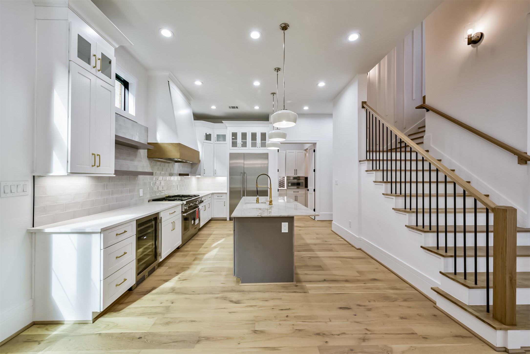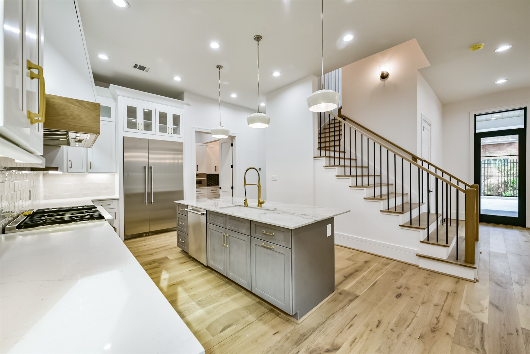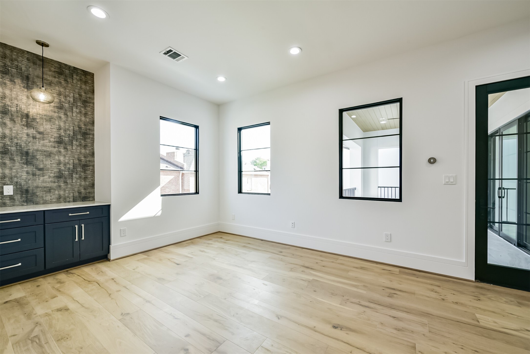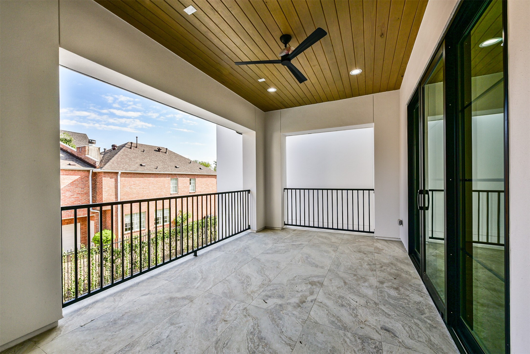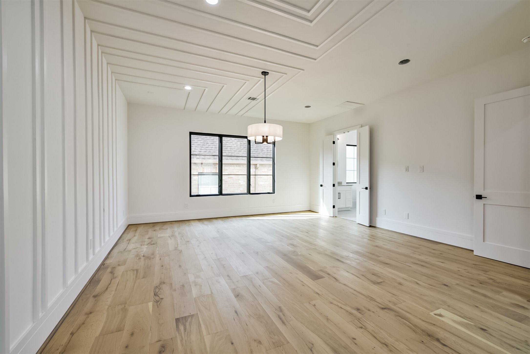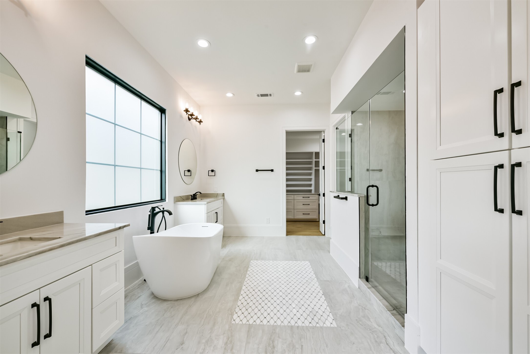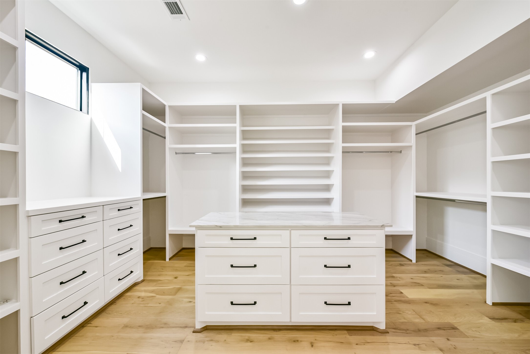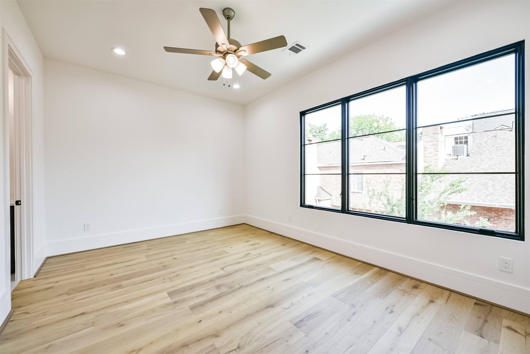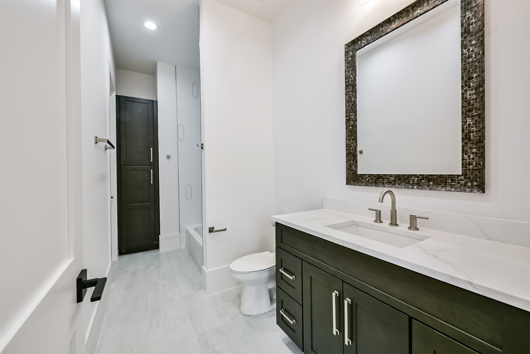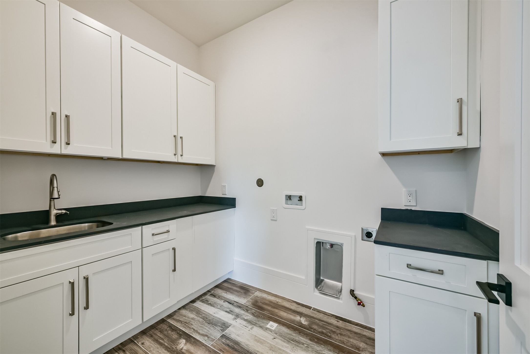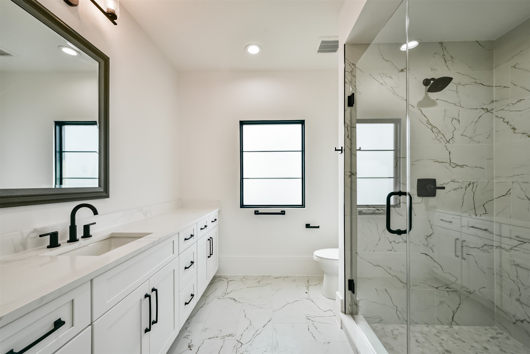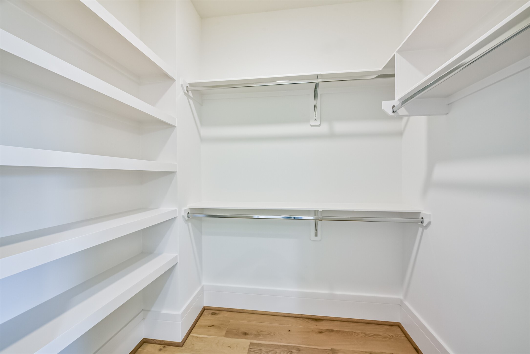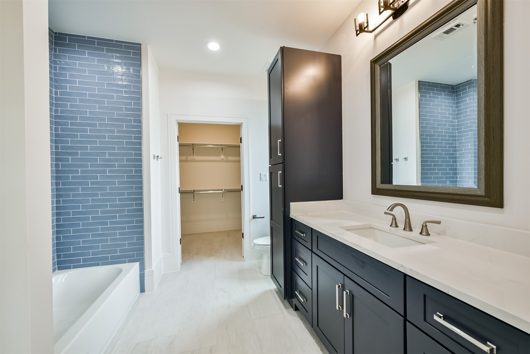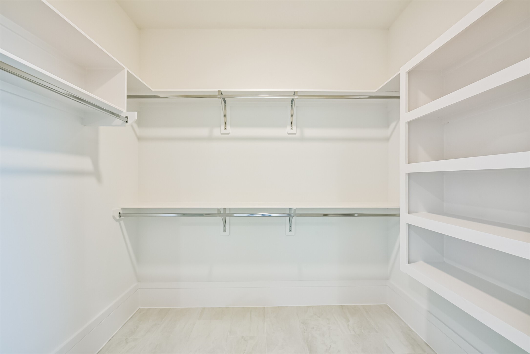1428 Nantucket Drive B
4,458 Sqft - 1428 Nantucket Drive B, Houston, Texas 77057

Stunning home in sought after Westhaven Estates. Oversized family room opens to dining and kitchen area, offering a plethora of natural light and designer detailing. The kitchen is a chef’s dream, featuring Thermador Appliances, two-toned cabinetry, and a butler’s pantry with microwave and abundant countertop and cabinet space. The 2nd floor opens to a study/loft space with wet bar. Primary Suite with huge closet, freestanding tub, frameless shower and double sinks. 2nd floor balcony space accessible via Master Suite and Study/Loft. Utility Room also found on the 2nd floor. 2 additional secondary bedrooms with en-suite bathrooms are found on the 3rd floor. 3rd floor also features Powder Room, massive city Room/game room with wet bar, and terrace space. Home features an Elevator accessible on all 3 floors, courtyard space, and so much more. Located in a private, gated enclave minutes from The Galleria, Post Oak, dining, and shopping. See attached features sheet for more information.
- Listing ID : 79475312
- Bedrooms : 4
- Bathrooms : 4
- Square Footage : 4,458 Sqft
- Visits : 277 in 477 days


